AGENZIA SANT\'AMPELIO SAS Di CHIOSSI ROSSANO E C.
During these hours, consultants from this agency may not be available. Send a message to be contacted immediately.
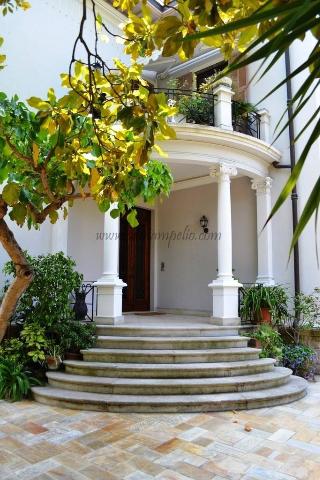
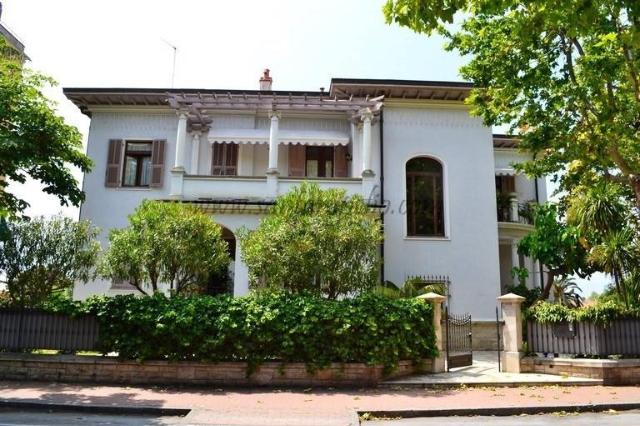


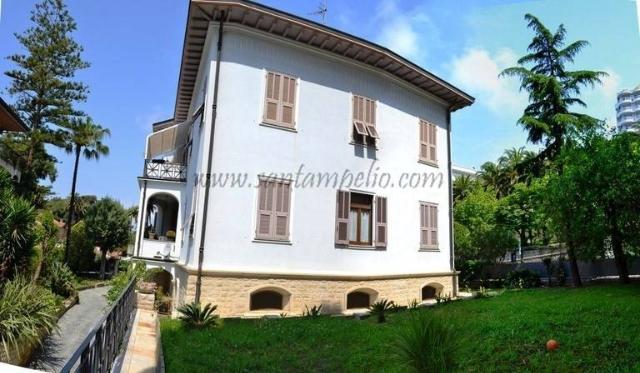
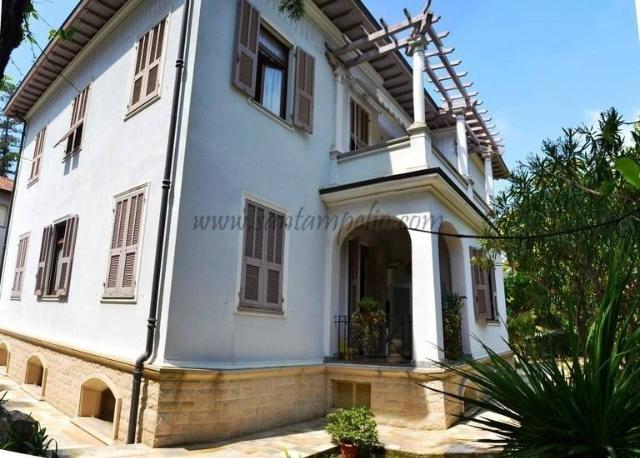
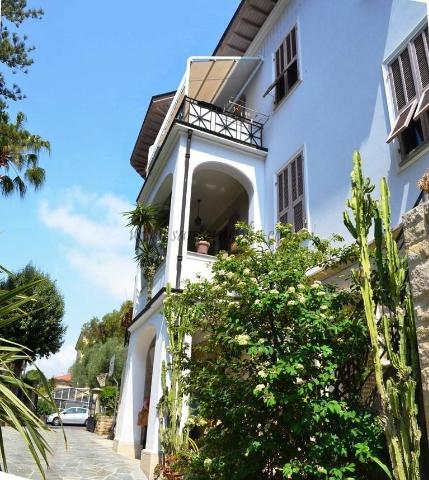

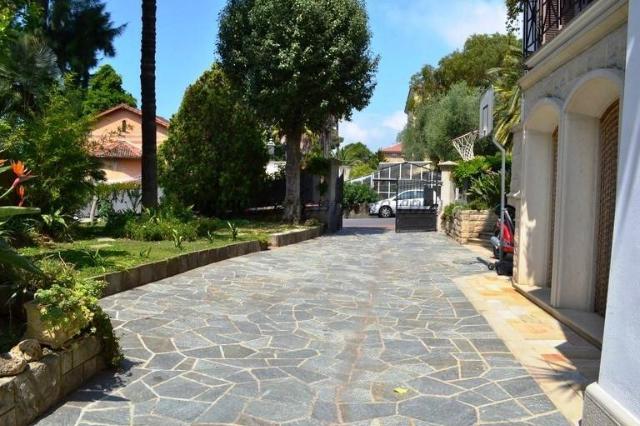
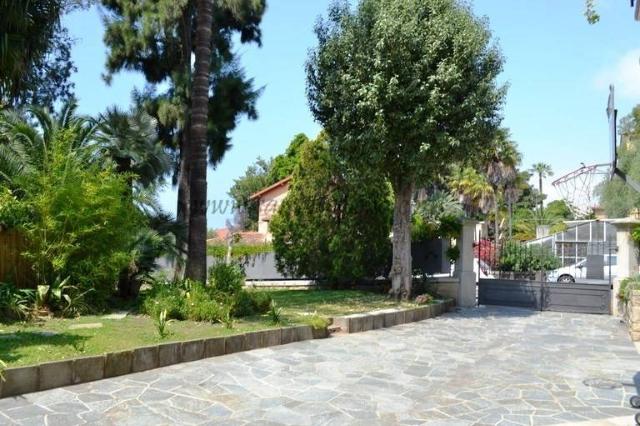











793 m²
10+ Rooms
3 Bathrooms
Mansion
3,000,000 €
Description
In zona centrale comoda a tutti i servizi villa storica risalente al 1800 e successivamente ristrutturata totalmente nel 1982, di grande metratura costituita da tre piani abitativi comunicanti internamente da scala interna e tutti con i ingresso indipendente, ha la possibilità di inserire un ascensore senza danneggiare o deturpare l'ampio vano scala finestrato da grandi e luminose finestre.
Al piano rialzato circa 200 mq. così suddivisi:
ingresso in soggiorno, ampia cucina abitabile , zona notte costituita da tre camere tutte con disimpegno, quattro bagni, studio e due terrazzini;
Al piano primo circa 200 mq. così suddivisi:
ingresso in soggiorno, ampia cucina abitabile con spazioso balcone loggiato, zona notte costituita da tre camere tutte con disimpegno, quattro bagni, studio e due terrazzini;
Al pian mansarda circa 180 mq. così suddivisi: ingresso in ampio soggiorno con camino e zona pranzo antistante grande terrazza,cucina con ripostiglio dispensa, due camere e bagno;
Al piano seminterrato più di 200 mq.suddivisi in locali adibiti a hobby e grande salone con camino, camere per ospiti, taverna, cucina dispensa, doppi servizi e locali tecnici;
Al piano interrato: sei locali adibiti a deposito e bagno.
Completa la proprietà l'ampio garage di circa 140 mq. che può ospitare più auto e il giardino circostante di circa 1000 mq.
R.3023
In a central area convenient to all services, a historic villa dating back to 1800 and subsequently totally renovated in 1982, of large size consisting of three living floors communicating internally by an internal staircase and all with independent entrances, it has the possibility of inserting an elevator without damaging or disfiguring the large stairwell windowed by large and bright windows.
On the mezzanine floor about 200 sqm. They are divided as follows:
entrance to the living room, large kitchen, sleeping area consisting of three bedrooms all with hallway, four bathrooms, study and two terraces;
On the first floor about 200 square meters. They are divided as follows:
entrance into the living room, large kitchen with spacious loggia balcony, sleeping area consisting of three bedrooms all with hallway, four bathrooms, study and two terraces;
On the attic floor about 180 sqm. divided as follows: entrance into a large living room with fireplace and dining area in front of a large terrace, kitchen with pantry closet, two bedrooms and bathroom;
In the basement more than 200 square meters divided into rooms used as hobbies and a large living room with fireplace, guest bedrooms, tavern, pantry kitchen, two bathrooms and technical rooms;
In the basement: six rooms used as storage and bathroom.
The property includes a large garage of about 140 square meters. which can accommodate more cars and the surrounding garden of about 1000 sqm.
R.3023
Main information
Typology
MansionSurface
Rooms
More of 10Bathrooms
3Balconies
Terrace
Condition
HabitableExpenses and land registry
Contract
Sale
Price
3,000,000 €
Price for sqm
3,783 €/m2
Energy and heating
Power
160 KWH/MQ2
Heating
Autonomous
Service
Other characteristics
Building
Year of construction
1800
Building floors
3
Near
Zones data
Bordighera (IM)
Average price of residential properties in Zone
The data shows the positioning of the property compared to the average prices in the area
The data shows the interest of users in the property compared to others in the area
€/m2
Very low Low Medium High Very high
{{ trendPricesByPlace.minPrice }} €/m2
{{ trendPricesByPlace.maxPrice }} €/m2
Insertion reference
Internal ref.
17531466External ref.
Date of advertisement
12/07/2024
Switch to the heat pump with

Contact agency for information
The calculation tool shows, by way of example, the potential total cost of the financing based on the user's needs. For all the information concerning each product, please read the Information of Tranparency made available by the mediator. We remind you to always read the General Information on the Real Estate Credit and the other documents of Transparency offered to the consumers.