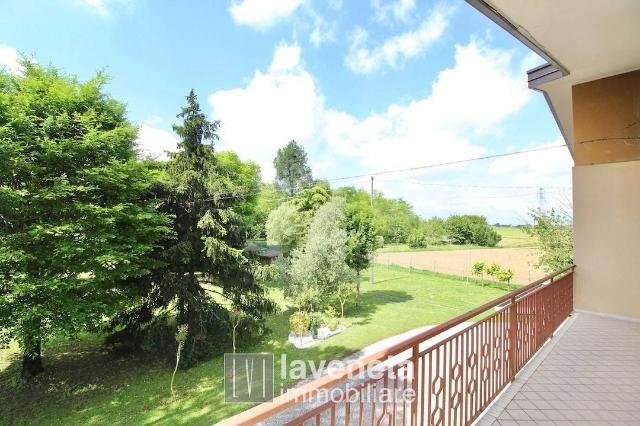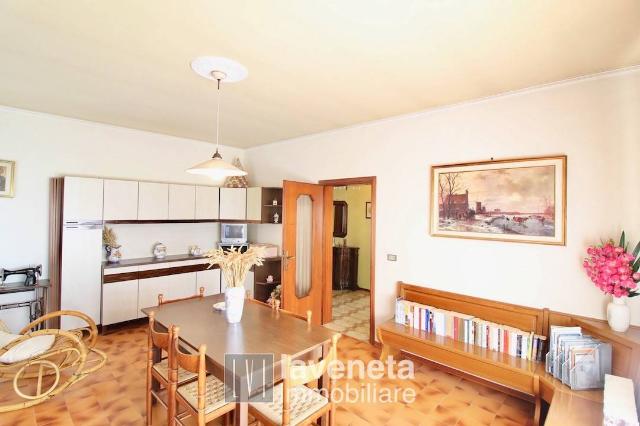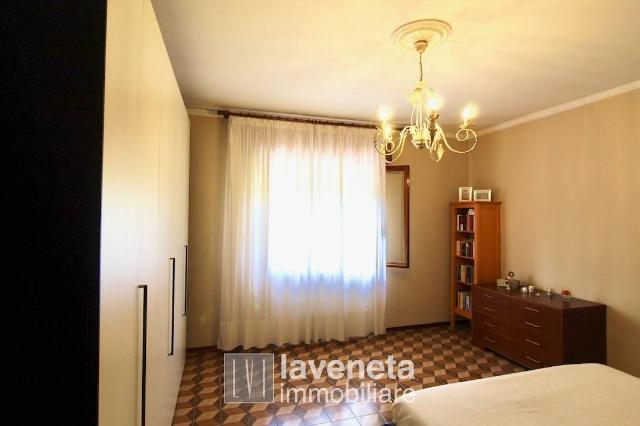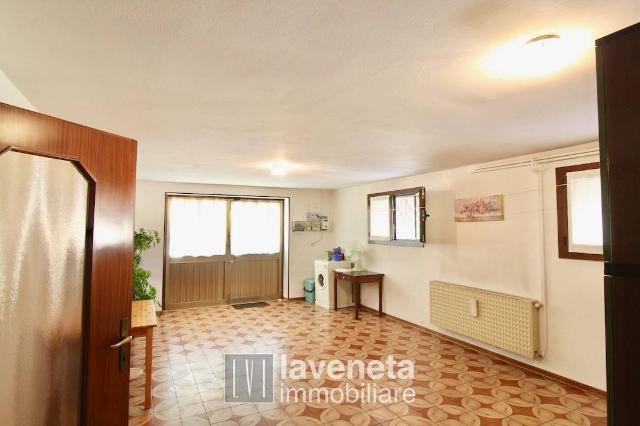La Veneta Immobiliare
During these hours, consultants from this agency may not be available. Send a message to be contacted immediately.

























434 m²
6 Rooms
2 Bathrooms
Mansion
245,000 €
Description
Ceggia, proponiamo una casa singola con ampio scoperto privato a due minuti dal centro. L'immobile è circondato da uno scoperto su quattro lati, piantumato e ben tenuto, ha un ottimo orientamento con luce tutto il giorno soprattuto nella zona giorno. La casa si sviluppa tra piano terra e piano primo comunicanti con una scala interna. Al piano terra, oltre a due grandi stanze, una cantina e un ampio servizio/lavanderia si trova un garage di oltre 30 mq che può ospitare due auto.
Al piano primo si trova l'appartamento con una zona giorno di oltre 50 mq servita da due terrazze, una zona notte con tre camere di cui due matrimoniali e un bagno di oltre 5 mq. Tutte le stanze sono ben illuminate e con vista sul verde che circonda la casa.
All'esterno sul retro dell'abitazione c'è anche un magazzino diviso in tre vani per complessivi 77 mq usufruibile come altri garage e una casetta in legno uso legnaia.
Per INFO Johnny Bonadio *** ******
Main information
Typology
MansionSurface
Rooms
6Bathrooms
2Balconies
Terrace
Floor
Several floorsCondition
HabitableExpenses and land registry
Contract
Sale
Price
245,000 €
Price for sqm
565 €/m2
Energy and heating
Power
3.51 KWH/MQ2
Heating
Autonomous
Service
Other characteristics
Building
Year of construction
1975
Building floors
2
Near
Zones data
Ceggia (VE)
Average price of residential properties in Zone
The data shows the positioning of the property compared to the average prices in the area
The data shows the interest of users in the property compared to others in the area
€/m2
Very low Low Medium High Very high
{{ trendPricesByPlace.minPrice }} €/m2
{{ trendPricesByPlace.maxPrice }} €/m2
Insertion reference
Internal ref.
17559241External ref.
Date of advertisement
15/07/2024
Switch to the heat pump with

Contact agency for information
The calculation tool shows, by way of example, the potential total cost of the financing based on the user's needs. For all the information concerning each product, please read the Information of Tranparency made available by the mediator. We remind you to always read the General Information on the Real Estate Credit and the other documents of Transparency offered to the consumers.