Che Casa
During these hours, consultants from this agency may not be available. Send a message to be contacted immediately.
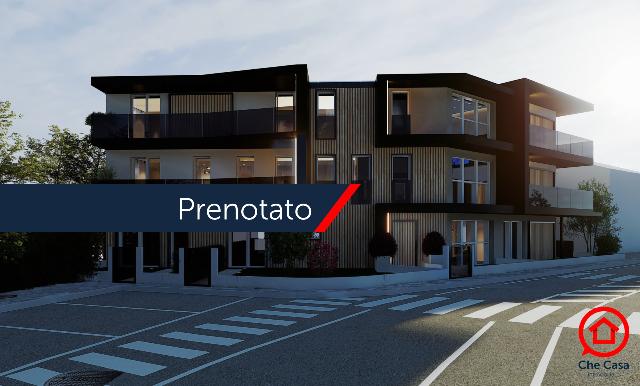



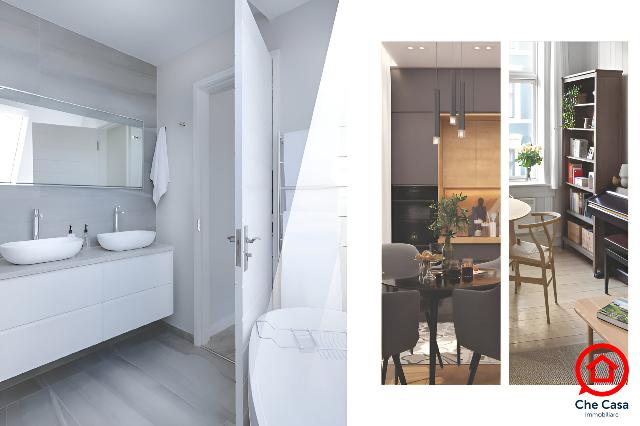
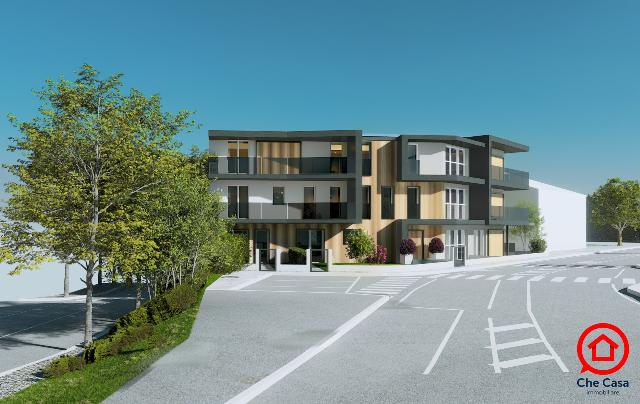

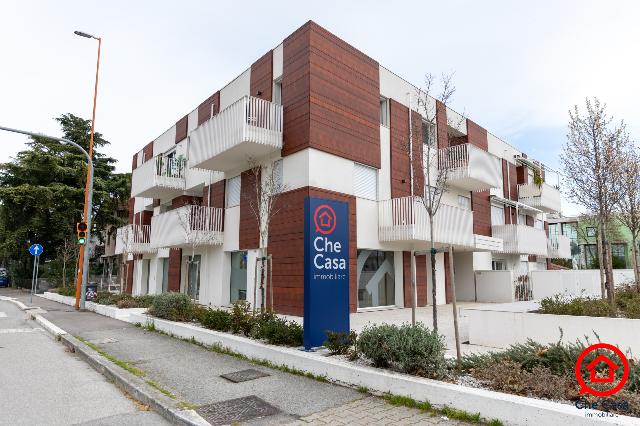
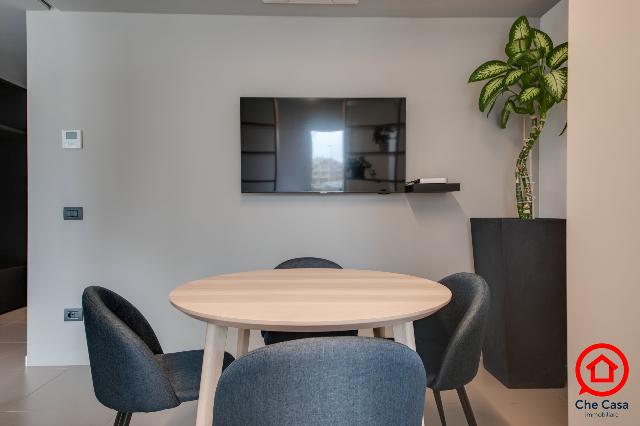
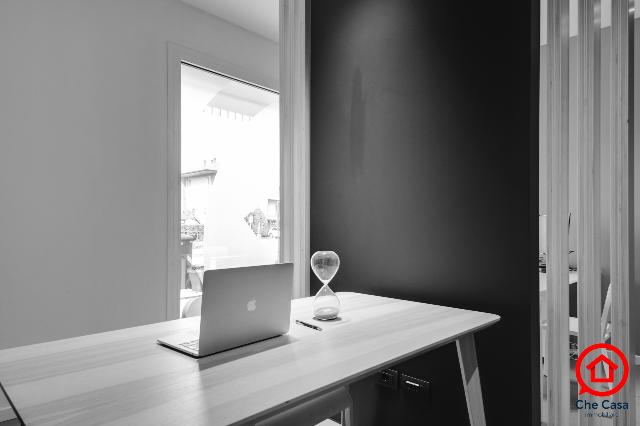



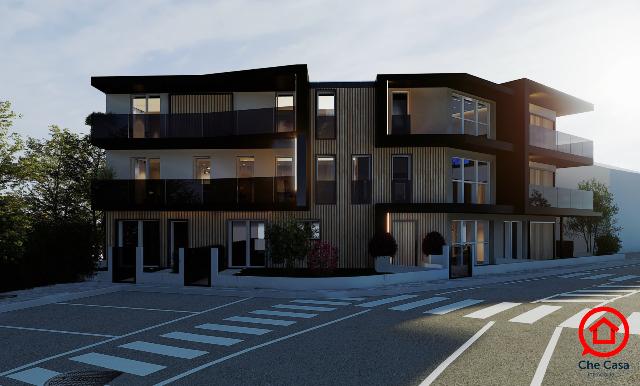
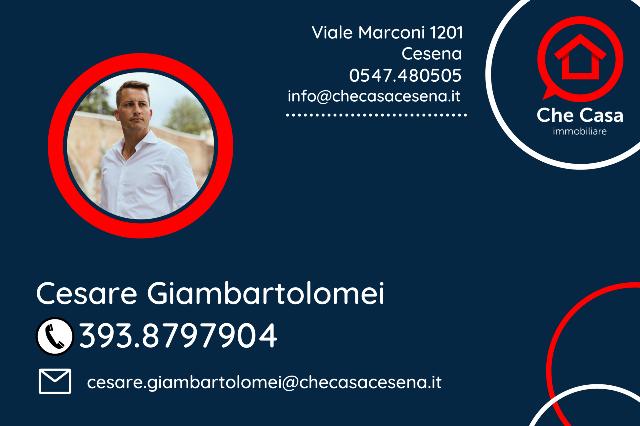
167 m²
4 Rooms
2 Bathrooms
Penthouse
499,000 €
Description
CESENA - CENTRALE : A 200 metri esatti dalle mura storiche, 400 metri dall’ospedale ed in posizione dominante e molto luminosa, LUMINA 64 è un nuovo fabbricato dall’architettura contemporanea e si distingue per l’elevata cura dei dettagli e l’attenzione alla luce naturale. Ogni unità garantirà il massimo comfort ed attenzione all’ambiente ed ai consumi : privi di impianti a gas le unità abitative raggiungeranno la classificazione energetica A4 ed NZEB ( nearly zero Energy building ) ovvero fabbricato a consumo energetico quasi zero, la più alta classe di efficienza prevista dalle normative regionali.
SOLUZIONE ABITATIVA A7 : L’ATTICO GRANDE
L’unità A7 è un attico dalle importanti metrature interne ed esterne, caratterizzato da un esposizione su tre lati e due grandi terrazzi vivibili. Internamente troviamo una una zona living open space di oltre 55 mq calpestabili, estremamente luminosa grazie a tre porte finestre. Zona living impreziosita da un ripostiglio o dispensa. La zona notte offre tre camere da letto che aprono sui terrazzi tutte e tre : una padronale con cabina armadio o bagno privato di oltre 19 mq calpestabili, una seconda matrimoniale di oltre 15 mq calpestabili ed una doppia da 13 mq calpesatabili. Due bagni a servizio dell’immobile l’immobile. due camere da letto e due bagni.
A completare l’unità A7 è possibile acquistare o un garage singolo ( 29.000,00 euro ) o un garage doppio ( 39.000,00 euro ) o un posto auto scoperto ( 10.000,00 euro ). Il costo della pertinenza scelta sarà da aggiungere al prezzo di listino.
DETTAGLI COSTRUTTIVI
Fondazioni, pilastri, travi e solai saranno realizzati in cemento armato mentre le murature saranno realizzate in blocchi termo - coibenti e sulle facciate esterne sarà posato un sistema di isolamento a cappotto composto da pannelli isolanti.
Gli infissi saranno in PVC ed ad alto abbattimento termico acustico.
Nei giardini verranno realizzati impianti di illuminazione esterna ed un pozzetto predisposto per impianto di irrigazione.
Riscaldamento autonomo a pavimento, predisposizione aria condizionata ed impianto anti intrusione.
Sanitari sospesi nei bagni ed un ottimo capitolato e scelta per i pavimenti interni.
Impianto a pannelli fotovoltaici di almeno 5 kw per questa unità.
Consegna entro marzo 2026
Per visionare i progetti e prenotare la tua prossima unità di alto pregio a Cesena contatta il ***
Main information
Typology
PenthouseSurface
Rooms
4Bathrooms
2Terrace
Floor
3° floorCondition
NewLift
YesExpenses and land registry
Contract
Sale
Price
499,000 €
Price for sqm
2,988 €/m2
Energy and heating
Power
10.58 KWH/MQ2
Other characteristics
Building
Year of construction
2025
Property location
Near
Zones data
Cesena (FC)
Average price of residential properties in Zone
The data shows the positioning of the property compared to the average prices in the area
The data shows the interest of users in the property compared to others in the area
€/m2
Very low Low Medium High Very high
{{ trendPricesByPlace.minPrice }} €/m2
{{ trendPricesByPlace.maxPrice }} €/m2
Insertion reference
Internal ref.
17591948External ref.
891916Date of advertisement
18/07/2024Ref. Property
8845
Switch to the heat pump with

Contact agency for information
The calculation tool shows, by way of example, the potential total cost of the financing based on the user's needs. For all the information concerning each product, please read the Information of Tranparency made available by the mediator. We remind you to always read the General Information on the Real Estate Credit and the other documents of Transparency offered to the consumers.