Dimora nel Salento
During these hours, consultants from this agency may not be available. Send a message to be contacted immediately.
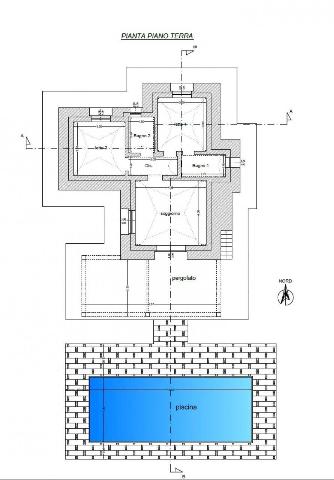
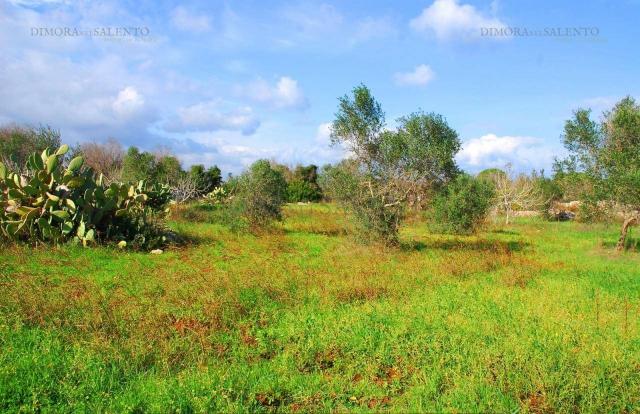

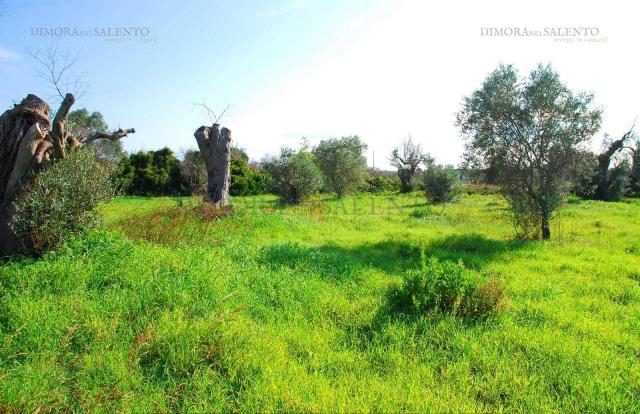

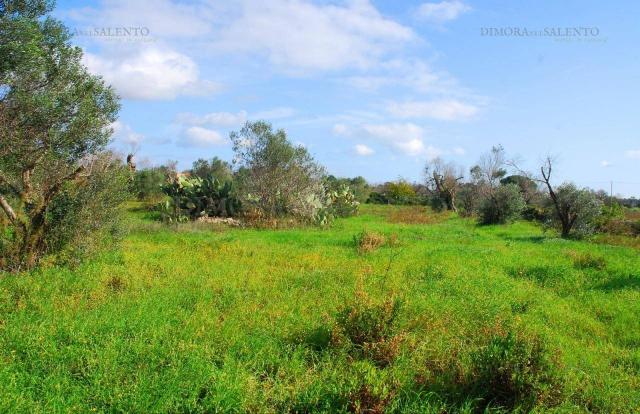
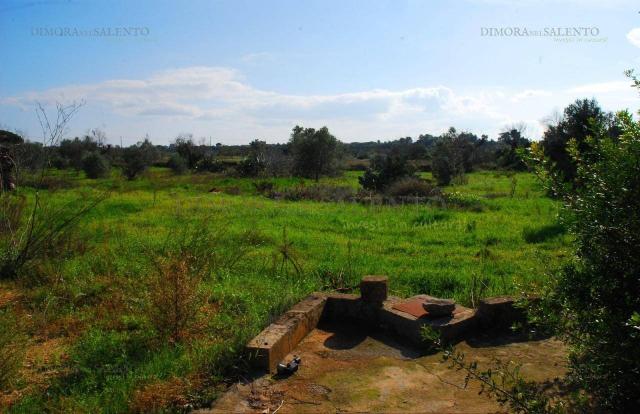

54 m²
3 Rooms
2 Bathrooms
Mansion
260,000 €
Description
Su un terreno di 4600 mq con volumetria e uliveto verrà edificata questa villa di 50 mq circa con piscina e volte tradizionali. La villa si svilupperà al piano terra e si suddividerà in soggiorno con angolo cottura, due camere matrimoniali, disimpegno, due bagni e porticato di 26 mq con affaccio sull'area piscina e sul giardino. La proprietà sarà completamente recintata da muretti a secco. La villa viene venduta chiavi in mano, altrimenti è possibile acquistare il terreno con il progetto approvato a € 48.000.
Sono il comune di Salve, perla del basso Salento. Il mio nome indica un saluto ma anche un invito a lasciarsi incantare dalle bellezze che mi caratterizzano. Tra vicoli storici, siti archeologici, e le mie marine racchiudo l'essenza di una terra magica.
Main information
Typology
MansionSurface
Rooms
3Bathrooms
2Terrace
Floor
Ground floorCondition
NewExpenses and land registry
Contract
Sale
Price
260,000 €
Price for sqm
4,815 €/m2
Energy and heating
Power
2.6 KWH/MQ2
Service
Other characteristics
Building
Year of construction
2022
Building floors
1
Property location
Near
Zones data
Salve (LE)
Average price of residential properties in Zone
The data shows the positioning of the property compared to the average prices in the area
The data shows the interest of users in the property compared to others in the area
€/m2
Very low Low Medium High Very high
{{ trendPricesByPlace.minPrice }} €/m2
{{ trendPricesByPlace.maxPrice }} €/m2
Insertion reference
Internal ref.
17593476External ref.
Date of advertisement
18/07/2024
Switch to the heat pump with

Contact agency for information
The calculation tool shows, by way of example, the potential total cost of the financing based on the user's needs. For all the information concerning each product, please read the Information of Tranparency made available by the mediator. We remind you to always read the General Information on the Real Estate Credit and the other documents of Transparency offered to the consumers.