ENRICO PRATI IMMOBILIARE S.A.S.
During these hours, consultants from this agency may not be available. Send a message to be contacted immediately.
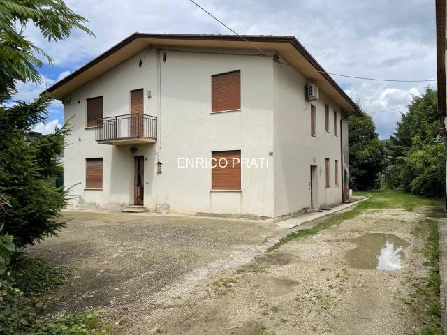
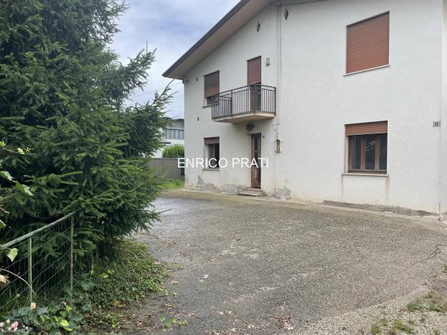
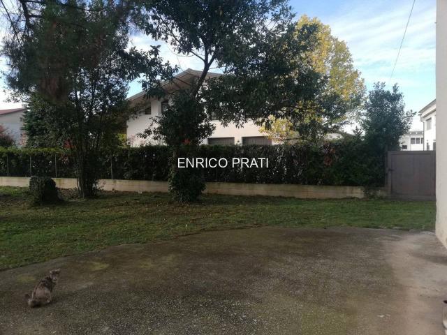

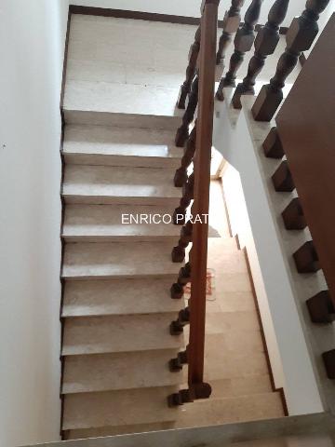

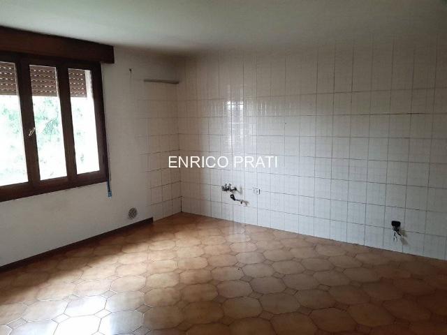

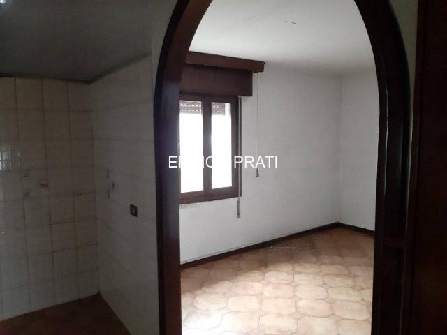

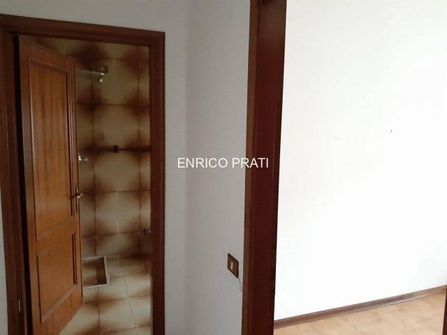
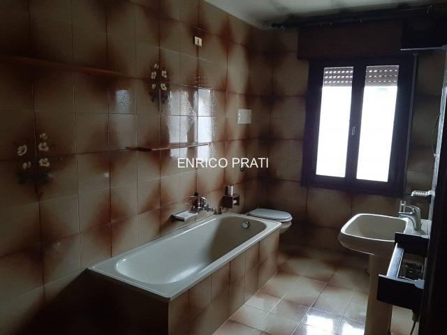
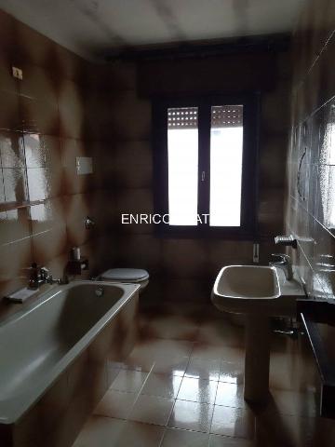
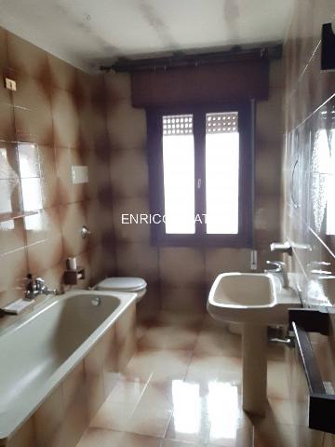
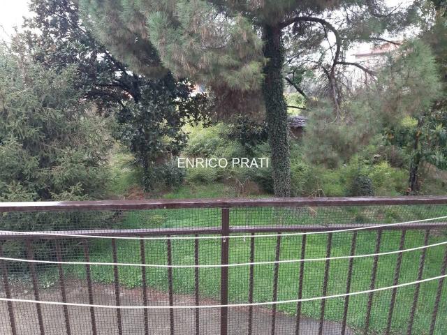
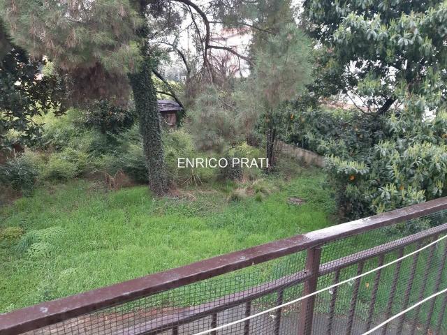
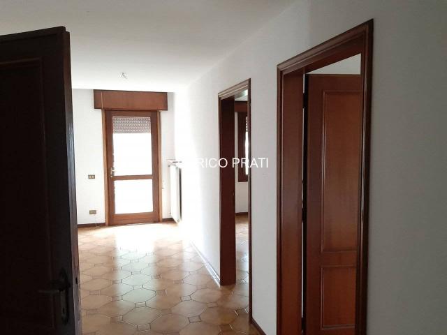
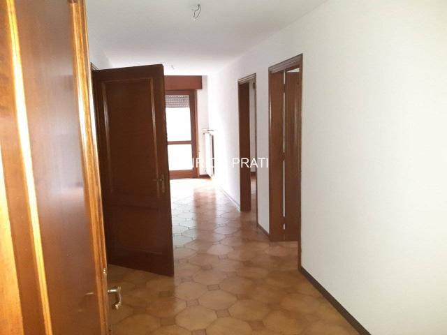


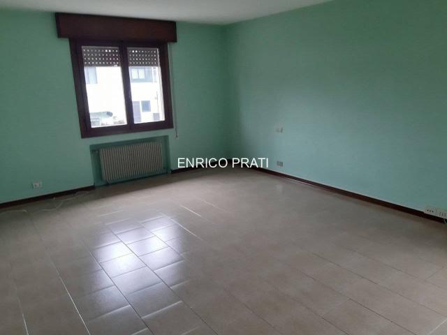




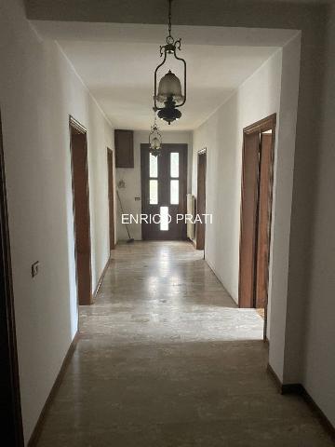
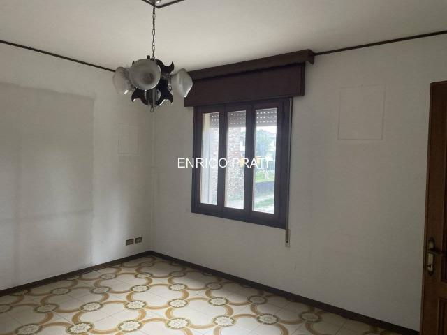

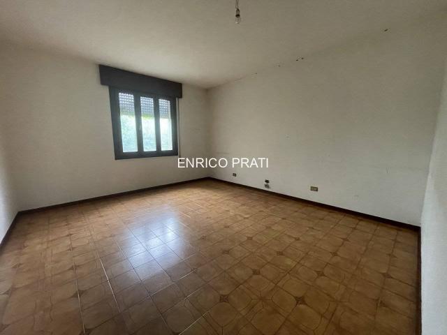
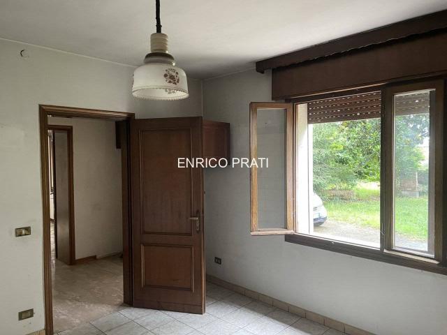


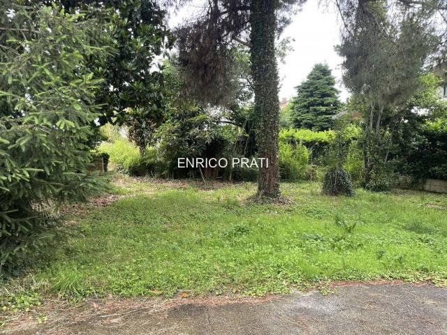
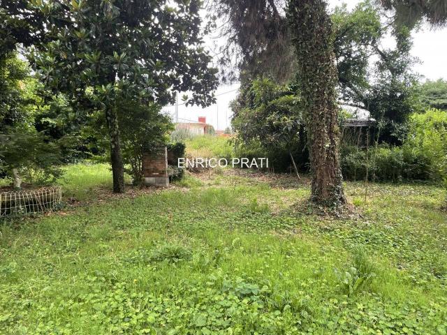

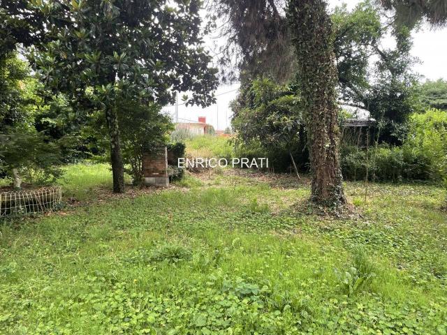


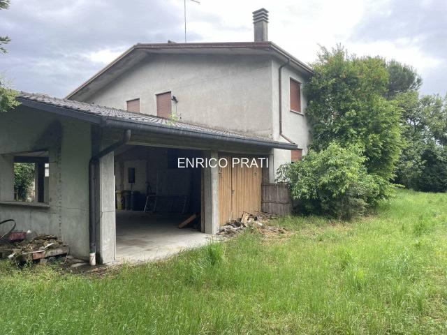
Mansion
222,000 €
Description
L'agenzia immobiliare Enrico Prati ha il piacere di proporre questa bifamiliare sovrapposta composta da 2 appartamenti sovrapposti, offrendo una combinazione di spazi abitativi generosi e potenzialità di personalizzazione.
Il piano terra, con i suoi 130 mq, richiede una ristrutturazione creativa per adattarli secondo i tuoi gusti ed esigenze, mentre il piano primo di 135 mq è già abitabile con poche migliorie. Incluso nel pacchetto c'è un doppio garage coperto di 34 mq, una cantina e un giardino di proprietà.
Costruita inizialmente in epoca rurale e successivamente ampliata negli anni '90, è un'opportunità unica per creare la dimora dei tuoi sogni.
Immagina il piacere di vivere in una casa che racchiude storia e modernità, circondata da un giardino privato e situata in una zona tranquilla ma comodamente vicina a tutti i servizi. Non lasciarti sfuggire questa straordinaria opportunità di creare il tuo rifugio perfetto.
Main information
Typology
MansionSurface
Rooms
5Bathrooms
2Balconies
Floor
Ground floorCondition
HabitableExpenses and land registry
Contract
Sale
Price
222,000 €
Price for sqm
838 €/m2
Energy and heating
Power
175 KWH/MQ2
Heating
Autonomous
Service
Other characteristics
Building
Year of construction
1990
Building floors
2
Property location
Near
Zones data
Cassola (VI) -
Average price of residential properties in Zone
The data shows the positioning of the property compared to the average prices in the area
The data shows the interest of users in the property compared to others in the area
€/m2
Very low Low Medium High Very high
{{ trendPricesByPlace.minPrice }} €/m2
{{ trendPricesByPlace.maxPrice }} €/m2
Insertion reference
Internal ref.
17598747External ref.
Date of advertisement
18/07/2024
Switch to the heat pump with

Contact agency for information
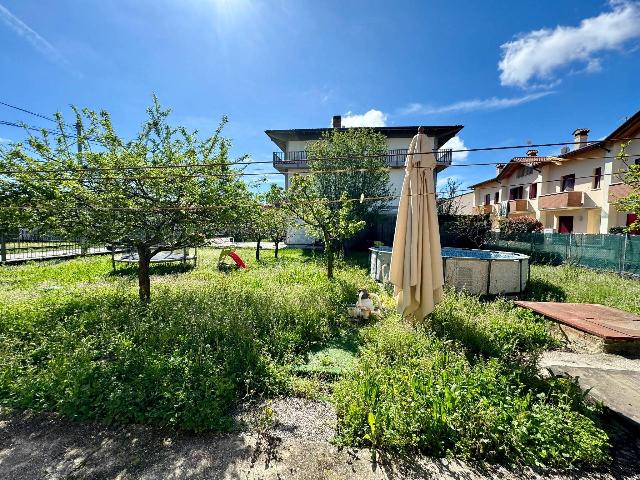
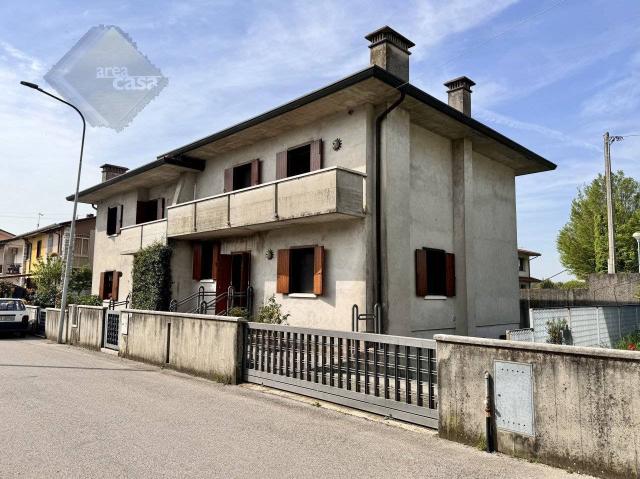
The calculation tool shows, by way of example, the potential total cost of the financing based on the user's needs. For all the information concerning each product, please read the Information of Tranparency made available by the mediator. We remind you to always read the General Information on the Real Estate Credit and the other documents of Transparency offered to the consumers.