Gg Home Agency
During these hours, consultants from this agency may not be available. Send a message to be contacted immediately.
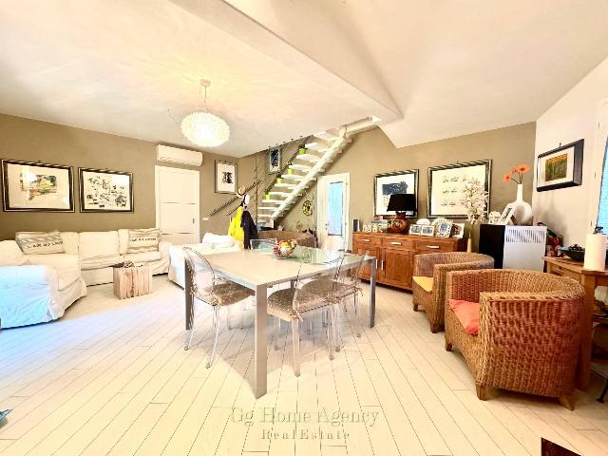



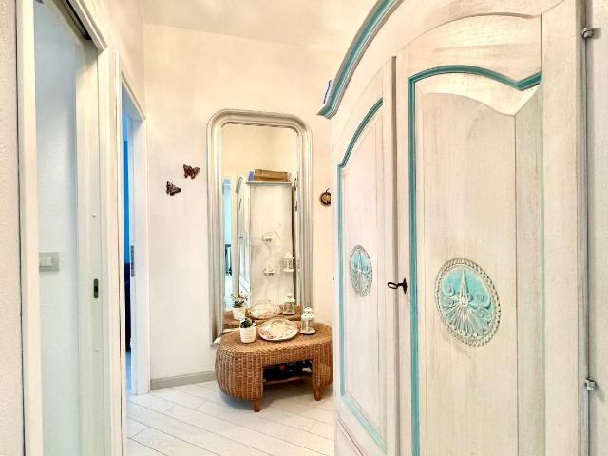

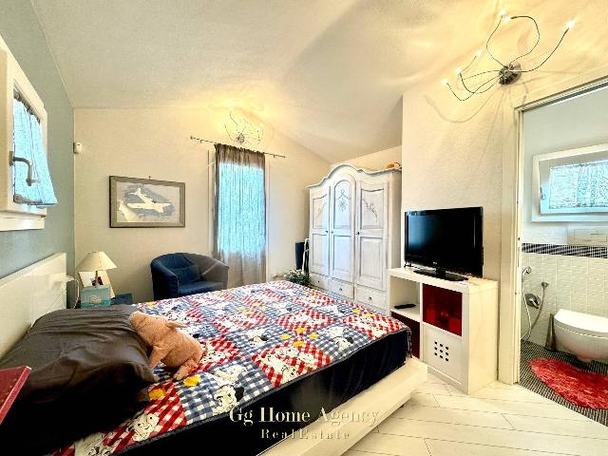

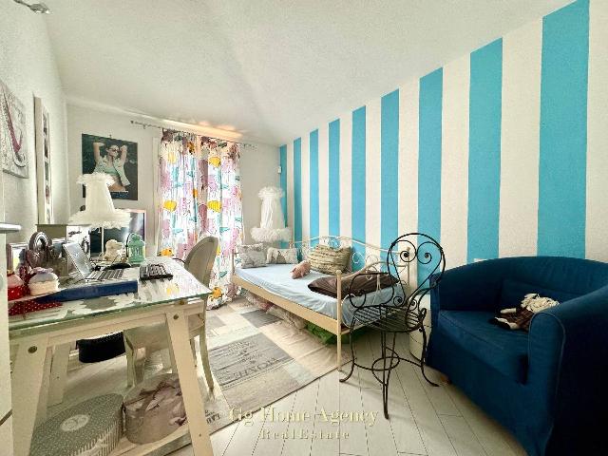

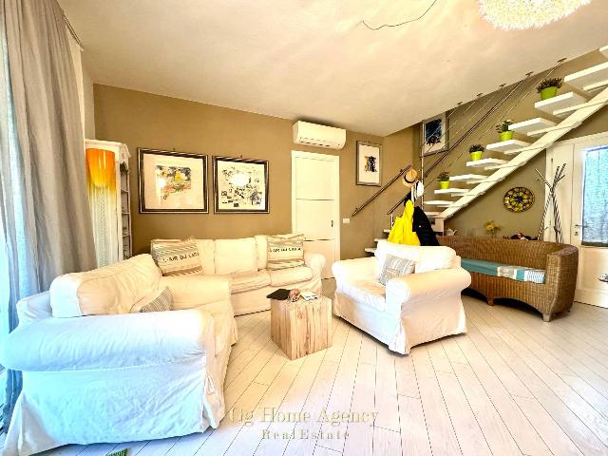
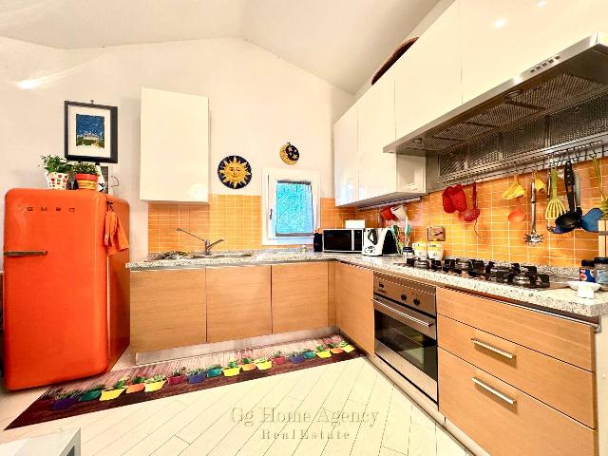

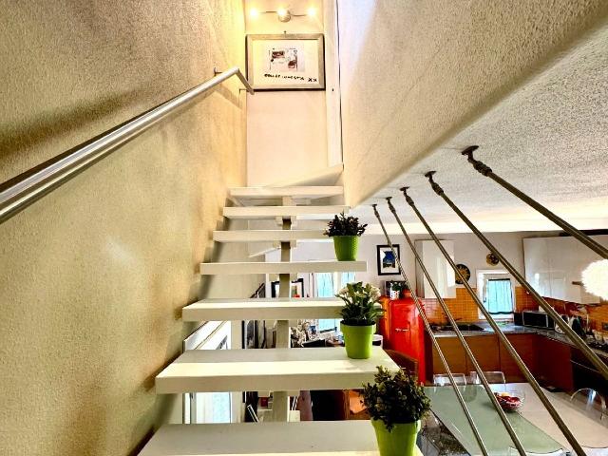
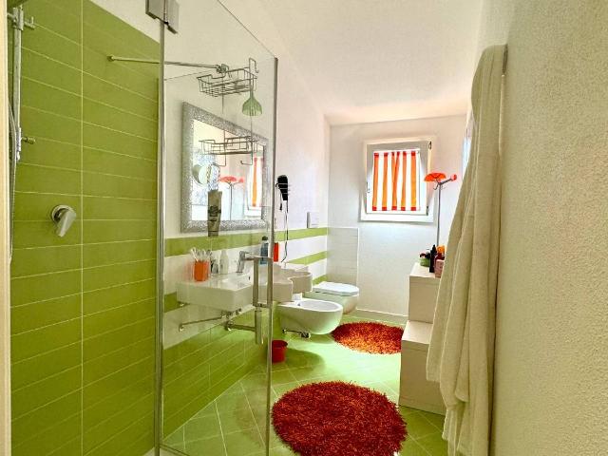

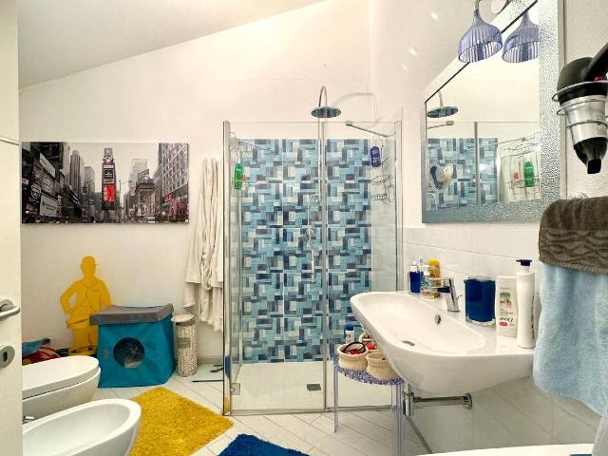
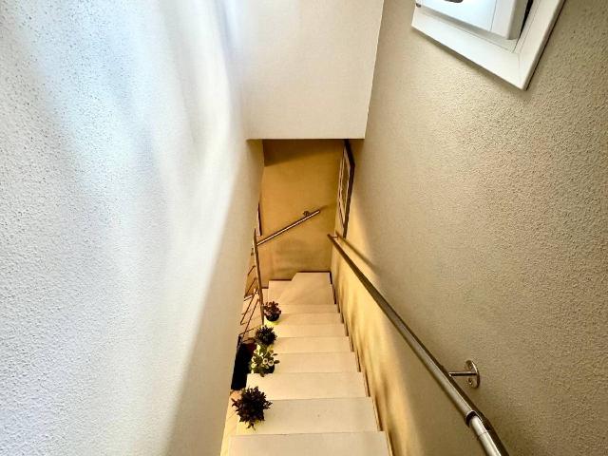
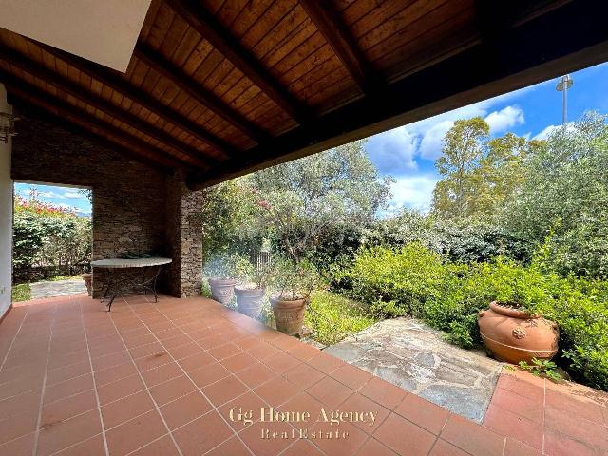
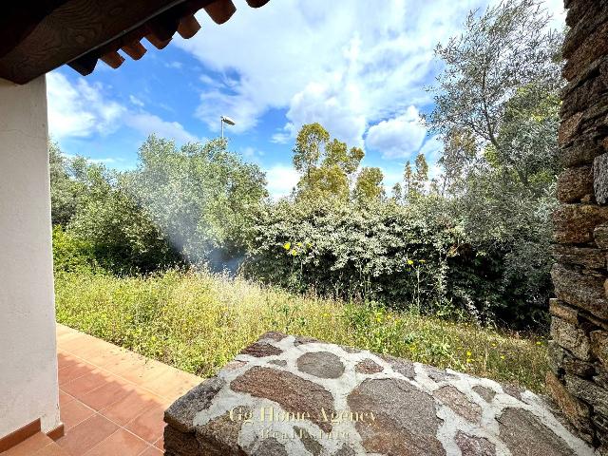

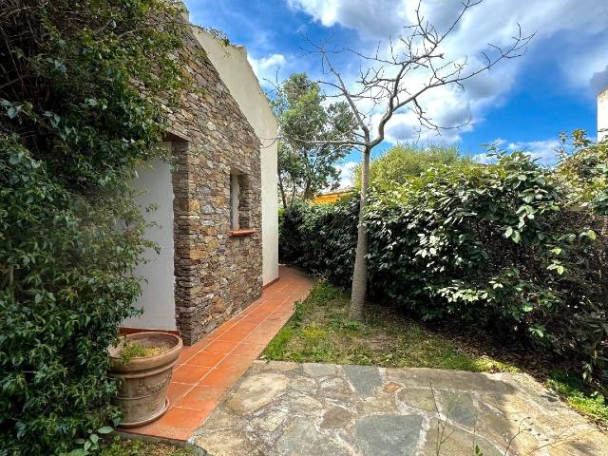
137 m²
4 Rooms
3 Bathrooms
Mansion
495,000 €
Description
A pochi passi dal mare, proponiamo esclusiva villa in vendita a Budoni, situata in Via Torquato Tasso 106.
La proprietà si estende su due livelli, con 100 mq al piano terra e 20 mq al piano primo oltre giardino privato di mq 250 dove si possono passare piacevoli momenti di relax.
La villa è composta da 4 locali, 3 bagni e 3 camere da letto.
L'immobile vanta una cucina a vista, condizioni ottime, riscaldamento autonomo e ingresso indipendente.
La parte esterna gode di una veranda di 20 mq e ulteriore seconda veranda di 16 mq al piano terra. Inoltre, c'è un balcone di 4 mq al piano primo con vista mare e un ampio giardino/resede di 250 mq al piano terra.
La villa è arredata e dotata di condizionatore. Un'opportunità unica per chi cerca una residenza di prestigio a Budoni. Contattaci per maggiori informazioni e per organizzare una visita.
Vuoi comprare questa proprietà, ma prima devi vendere la tua casa? Fai la tua offerta e al tuo immobile ci pensiamo noi.
Main information
Typology
MansionSurface
Rooms
4Bathrooms
3Floor
Several floorsCondition
RefurbishedLift
NoExpenses and land registry
Contract
Sale
Price
495,000 €
Price for sqm
3,613 €/m2
Energy and heating
Power
49.19 KWH/MQ2
Heating
Autonomous
Service
Other characteristics
Building
Year of construction
2013
Building floors
1
Property location
Near
Zones data
Budoni (SS)
Average price of residential properties in Zone
The data shows the positioning of the property compared to the average prices in the area
The data shows the interest of users in the property compared to others in the area
€/m2
Very low Low Medium High Very high
{{ trendPricesByPlace.minPrice }} €/m2
{{ trendPricesByPlace.maxPrice }} €/m2
Insertion reference
Internal ref.
17702691External ref.
Date of advertisement
26/07/2024
Switch to the heat pump with

Contact agency for information
The calculation tool shows, by way of example, the potential total cost of the financing based on the user's needs. For all the information concerning each product, please read the Information of Tranparency made available by the mediator. We remind you to always read the General Information on the Real Estate Credit and the other documents of Transparency offered to the consumers.