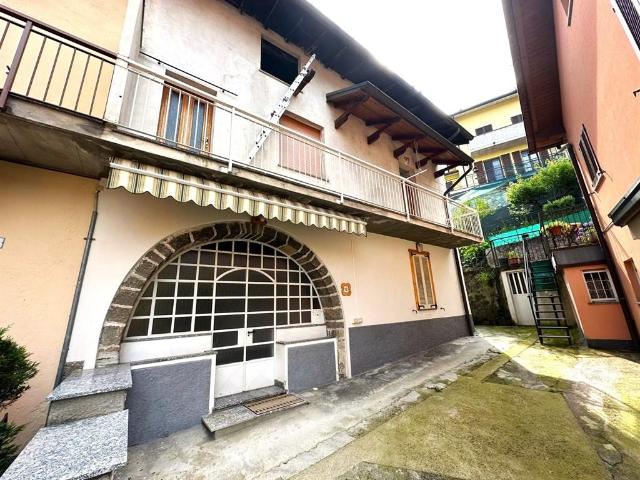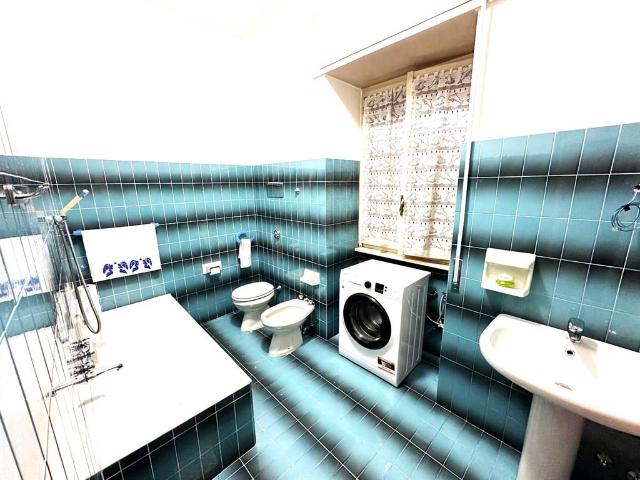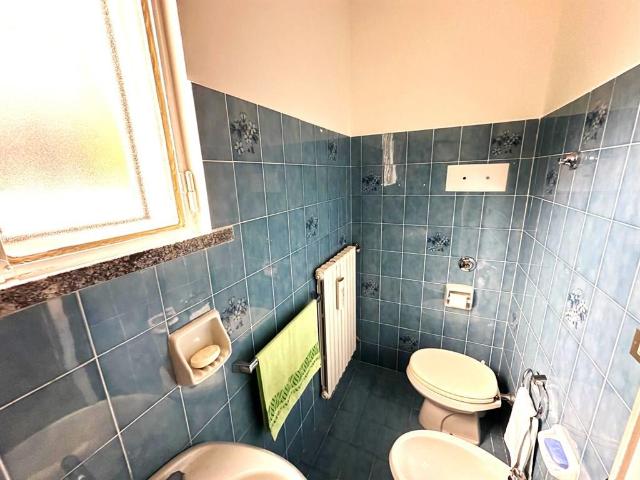IMMOBILIARE NEROSUBIANCO
During these hours, consultants from this agency may not be available. Send a message to be contacted immediately.











Semi-detached house
138,000 €
Description
GALBIATE Villa Vergano - In posizione tranquilla immersa nel verde, proponiamo porzione di casa semi- indipendente edificata indicativamente negli anni '80, libera su tre lati e libera da cielo a terra. L'immobile, costituito da 5 locali oltre i servizi è disposto su due livelli abitativi (piano terra e piano primo) collegati tra loro tramite scala interna di collegamento. La soluzione ha una metratura interna di circa 140 mq oltre ad un'area esterna cortilizia di proprietà che misura circa 40 mq con annessi due comodi locali ripostiglio esterni. Al piano terra l'ingresso indipendente si ha dall'area esterna da dove si accede ad un piccolo soggiorno, alla cucina abitabile, alla camera da letto ed al bagno. La scala interna di collegamento conduce al piano superiore dove troviamo altre tre camere ed un ulteriore bagnetto di servizio, oltre ad un ampio balcone. La porzione di casa si presenta allo stato originario pertanto necessita di lavori di ristrutturazione. Riscaldamento autonomo senza spese condominiali. Planimetria disponibile nella sezione fotografie. Ulteriori informazioni in ufficio.
Main information
Typology
Semi-detached houseSurface
Rooms
5Bathrooms
2Floor
Whole buildingExpenses and land registry
Contract
Sale
Price
138,000 €
Price for sqm
986 €/m2
Energy and heating
Power
358.9 KWH/MQ2
Service
Other characteristics
Building
Building floors
2
Zones data
Galbiate (LC) -
Average price of residential properties in Zone
The data shows the positioning of the property compared to the average prices in the area
The data shows the interest of users in the property compared to others in the area
€/m2
Very low Low Medium High Very high
{{ trendPricesByPlace.minPrice }} €/m2
{{ trendPricesByPlace.maxPrice }} €/m2
Insertion reference
Internal ref.
17772676External ref.
888295Date of advertisement
01/08/2024Ref. Property
24917
Switch to the heat pump with

Contact agency for information
The calculation tool shows, by way of example, the potential total cost of the financing based on the user's needs. For all the information concerning each product, please read the Information of Tranparency made available by the mediator. We remind you to always read the General Information on the Real Estate Credit and the other documents of Transparency offered to the consumers.