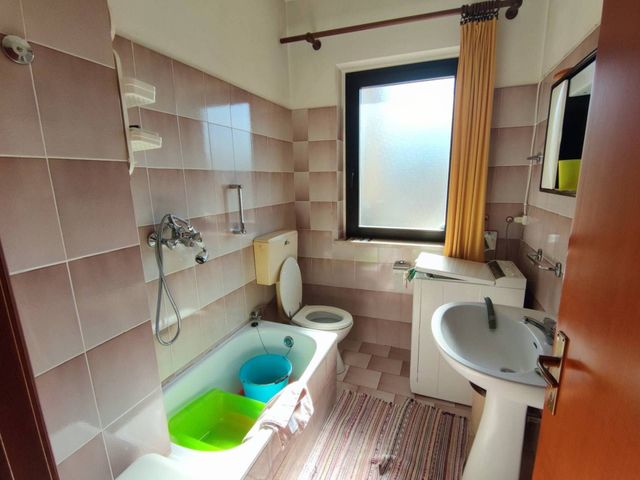AGENZIA IMMOBILIARE CONTESSI
During these hours, consultants from this agency may not be available. Send a message to be contacted immediately.


















150 m²
3 Rooms
1 Bathroom
Detached house
110,000 €
Description
Frazione Pioverno - vendiamo una casa indipendente sviluppata su due livelli di mq 100 circa l'uno, con giardino pertinenziale. Al piano rialzato troviamo la terrazza d'ingresso, il soggiorno, la cucina abitabile, corridoio, le due camere, il bagno e la dispensa/studio. Il piano seminterrato è costituito dalla cantina, la taverna/lavanderia, il ripostiglio/c.t., un w.c. ed il deposito/garage. L'edificio risulta costruito post eventi sismici del 1976, con finiture ed impianti dell'epoca. L'impianto termico, di successiva installazione, è alimentato con caldaia a gasolio, mentre i serramenti sono in alluminio con doppio vetro. Ideale per giovani coppie o nucleo familiare.
Main information
Typology
Detached houseSurface
Rooms
3Bathrooms
1Floor
Several floorsCondition
HabitableLift
NoExpenses and land registry
Contract
Sale
Price
110,000 €
Price for sqm
733 €/m2
Energy and heating
Power
539.11 KWH/MQ2
Heating
Autonomous
Service
Other characteristics
Building
Year of construction
1980
Building floors
2
Property location
Near
Zones data
Venzone (UD) -
Average price of residential properties in Zone
The data shows the positioning of the property compared to the average prices in the area
The data shows the interest of users in the property compared to others in the area
€/m2
Very low Low Medium High Very high
{{ trendPricesByPlace.minPrice }} €/m2
{{ trendPricesByPlace.maxPrice }} €/m2
Insertion reference
Internal ref.
17847057External ref.
Date of advertisement
06/08/2024
Switch to the heat pump with

Contact agency for information
The calculation tool shows, by way of example, the potential total cost of the financing based on the user's needs. For all the information concerning each product, please read the Information of Tranparency made available by the mediator. We remind you to always read the General Information on the Real Estate Credit and the other documents of Transparency offered to the consumers.