POLETTI IMMOBILIARE
During these hours, consultants from this agency may not be available. Send a message to be contacted immediately.
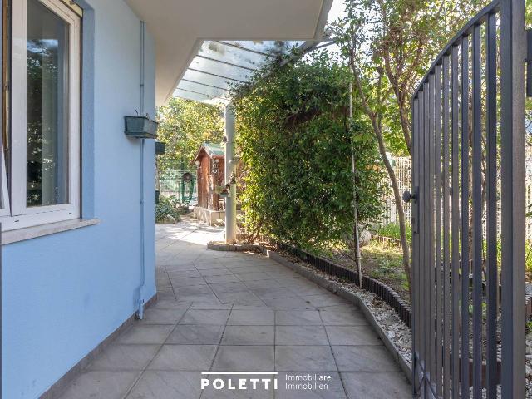

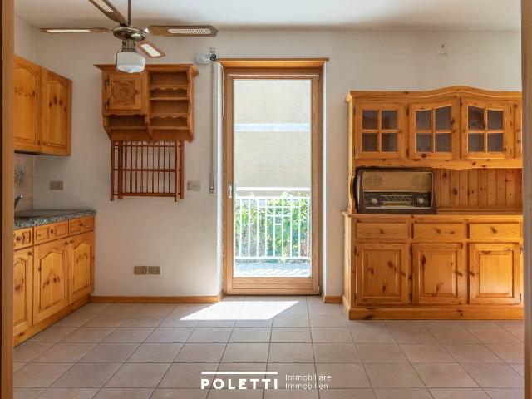

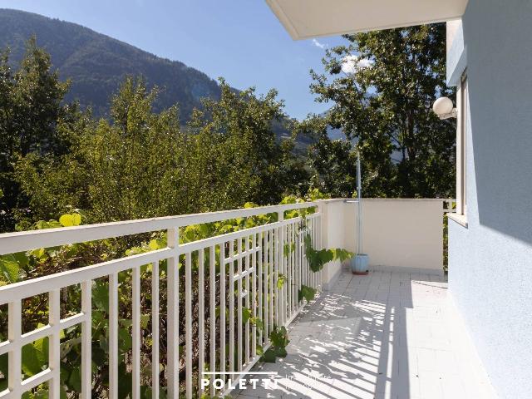

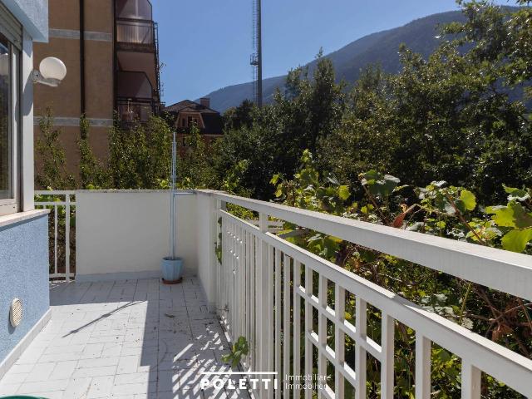



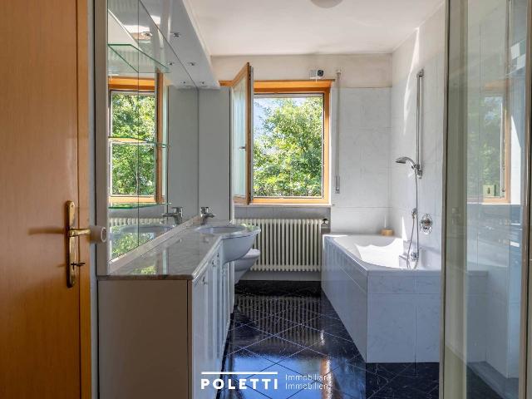

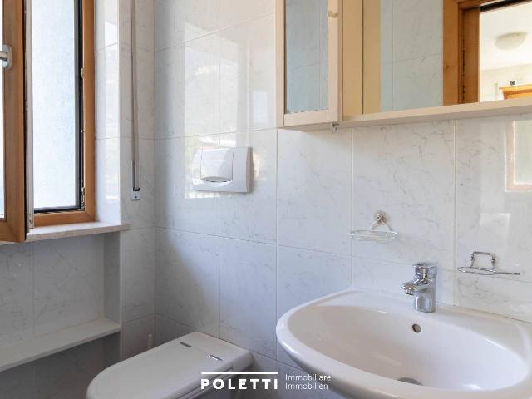






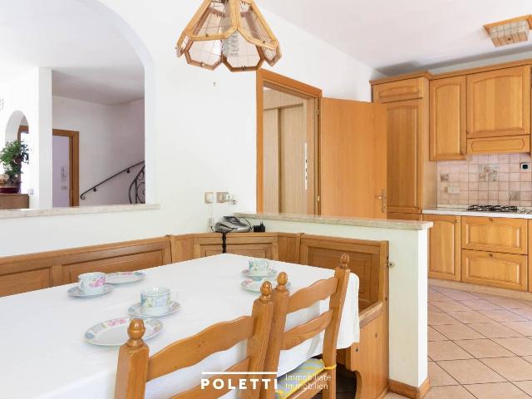





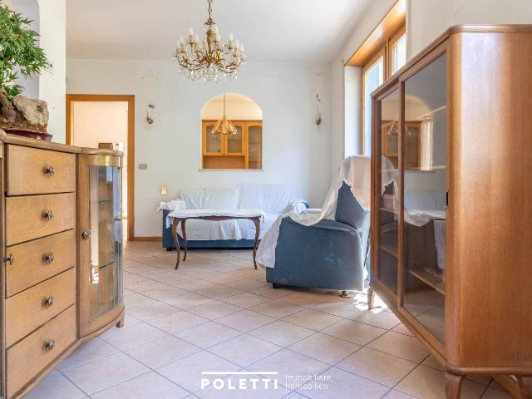
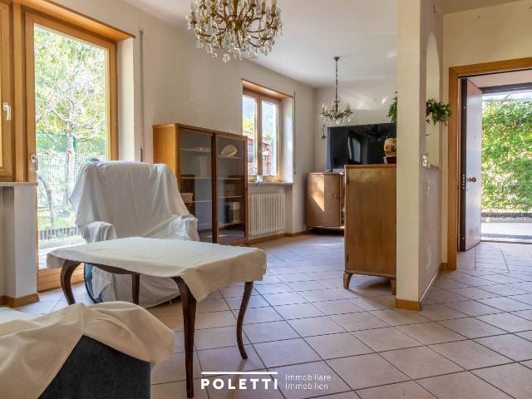
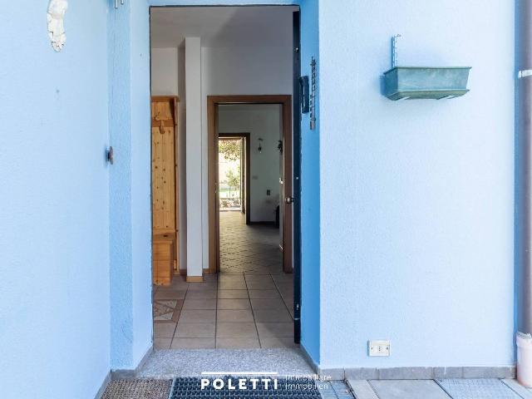

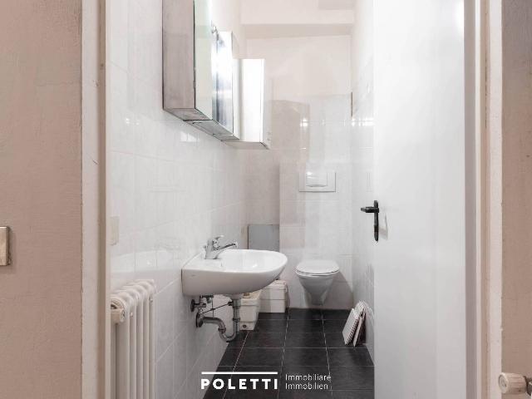
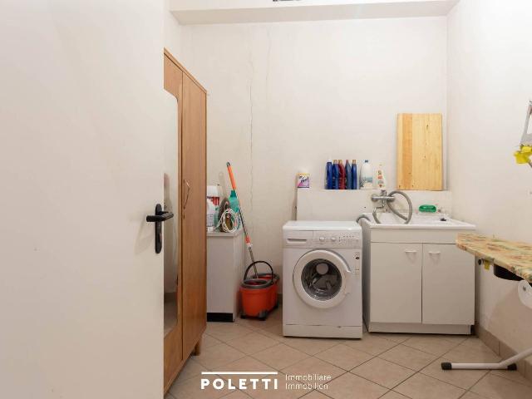

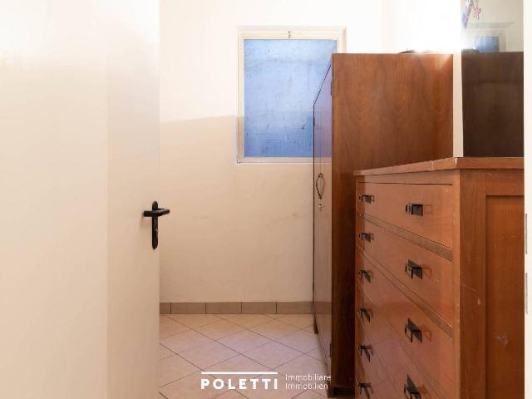
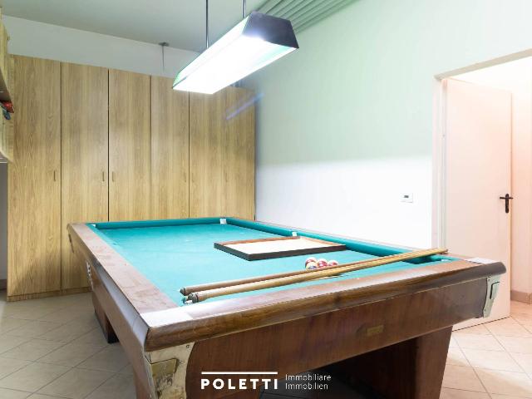

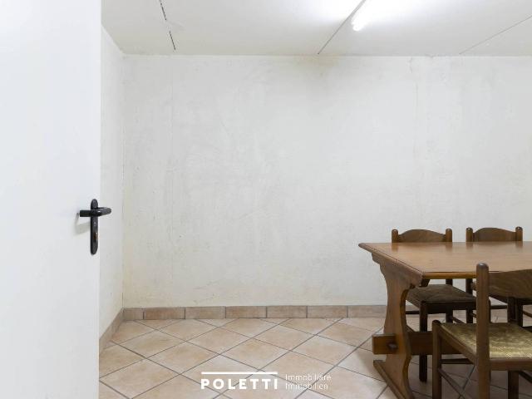

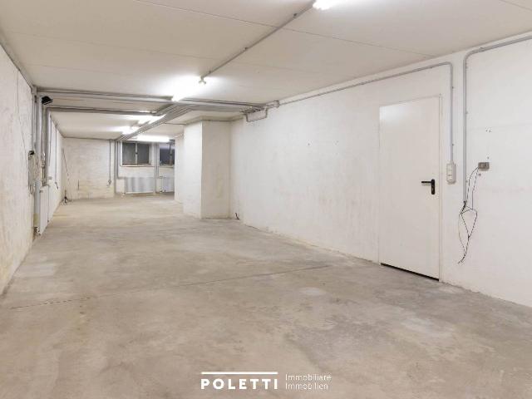

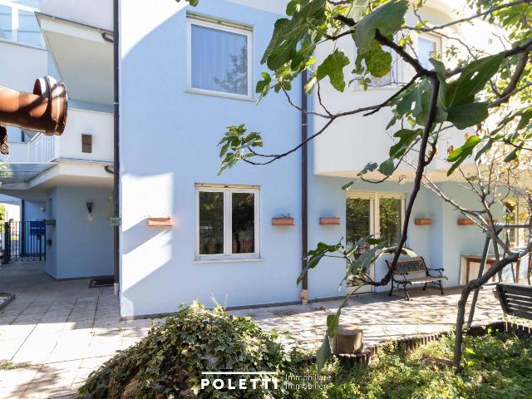


153 m²
4 Rooms
3 Bathrooms
4-room flat
680,000 €
Description
Vivere in un appartamento su più piani!
La parola chiave per questo appartamento: spazio.
Lo spazio per te e la tua famiglia,
lo spazio per liberare la tua creatività e far crescere le tue passioni ...
Il giardino privato, esposto a sud/ovest, sarà perfetto per le tue grigliate estive.
La cucina come quelle di una volta, spaziosa e separata dal soggiorno.
Non sai dove mettere gli sci, le bici, quando è finita la stagione o dove conservare le tua bottiglie di vino, ... nei 5 ambienti (alcuni con riscaldamento) siti ai piani interrati, troverai sicuramente tutto lo spazio che stavi cercando.
In questo appartamento non ti mancherà nulla, i 4 piani sono poi collegati tra loro da una scala interna e da un comodo ascensore privato.
Al piano terra: ingresso su disimpegno, WC finestrato, stanza, soggiorno, cucina, terrazzo e giardino privato;
1. piano: disimpegno, 2 stanze, bagno finestrato con vasca, WC finestrato, 2 balconi;
1. piano interrato: WC, lavanderia, 2 cantine, corridoio;
2. piano interrato: 3 cantine, corridoio, locale ascensore.
Extra box auto 36.000,00 Euro
Extra magazzino + secondo box auto 125.000,00 Euro
Cerchi una soluzione con ingresso indipendente e giardino privato?
Questa potrebbe essere la soluzione perfetta per te.
- Superficie netta 113,75 mq ca + 102,07 mq ca di cantina + 140,01 mq ca di giardino
- Piano: terra + 1. piano + 1. e 2. piano interrato (con ascensore privato)
- Stato appartamento: Abitabile
- Stato condominio: Buono
- Riscaldamento: Caldaia a gas
- Esposizione principale: Sud/Ovest
Main information
Typology
4-room flatSurface
Rooms
4Bathrooms
3Floor
Several floorsCondition
HabitableLift
YesExpenses and land registry
Contract
Sale
Price
680,000 €
Price for sqm
4,444 €/m2
Energy and heating
Power
235.39 KWH/MQ2
Heating
Autonomous
Service
Other characteristics
Building
Year of construction
2001
Building floors
2
Property location
Near
Zones data
Merano (BZ)
Average price of residential properties in Zone
The data shows the positioning of the property compared to the average prices in the area
The data shows the interest of users in the property compared to others in the area
€/m2
Very low Low Medium High Very high
{{ trendPricesByPlace.minPrice }} €/m2
{{ trendPricesByPlace.maxPrice }} €/m2
Insertion reference
Internal ref.
17877878External ref.
Date of advertisement
09/08/2024
Switch to the heat pump with

Contact agency for information
The calculation tool shows, by way of example, the potential total cost of the financing based on the user's needs. For all the information concerning each product, please read the Information of Tranparency made available by the mediator. We remind you to always read the General Information on the Real Estate Credit and the other documents of Transparency offered to the consumers.