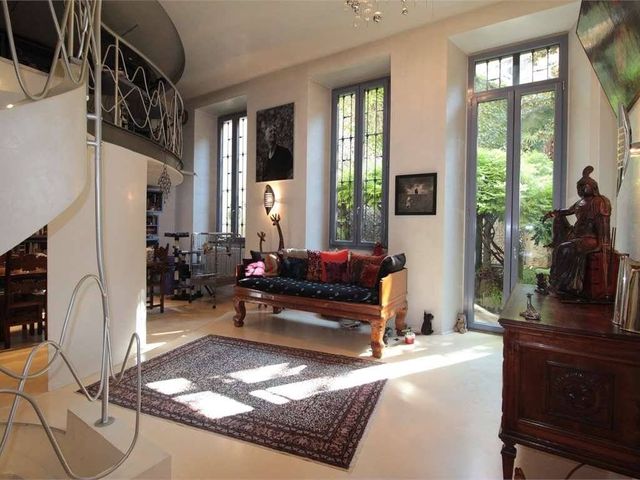PRIMALUX - Agenzia di Fino Mornasco - Primalux servizi immobiliari
During these hours, consultants from this agency may not be available. Send a message to be contacted immediately.































200 m²
5 Rooms
2 Bathrooms
Loft
1,650,000 €
Description
Vieni a scoprire il nostro esclusivo loft su due livelli, situato in una splendida corte lombarda. Con una superficie abitativa di 200 mq e un giardino privato di 160 mq, questa residenza ti offre un'esperienza unica e raffinata.
Le finiture di alta qualità in resina e stucco veneziano conferiscono alla casa un'eleganza senza tempo, mentre il soppalco e le zone abitative su livelli diversi aggiungono un tocco speciale e distintivo.
Immergiti nella tranquillità del giardino zen privato e lasciati incantare dalla bellezza e dall'atmosfera esotica di questa meravigliosa dimora. Non lasciarti sfuggire l'opportunità di vivere in uno spazio unico e affascinante, contattaci per maggiori informazioni e per prenotare una visita!
Se stai pensando di vendere casa, non esitare a contattarci al numero
***, oppure a inviare una mail all’indirizzo ******, per consentirci di valutare come poterti aiutare al meglio.
Ti invito inoltre a iscriverti al mio canale YouTube "Vendi casa con Primalux Fino Mornasco", dove potrai vedere i video in cui spiego le tecniche che utilizzo per vendere con successo la tua casa e trovare contenuti riguardanti argomenti, curiosità e news immobiliari.
Main information
Typology
LoftSurface
Rooms
5Bathrooms
2Condition
RefurbishedLift
NoExpenses and land registry
Contract
Sale
Price
1,650,000 €
Price for sqm
8,250 €/m2
Energy and heating
Heating
Autonomous
Service
Other characteristics
Building
Year of construction
1940
Property location
Near
Zones data
Milano (MI) - Porta Venezia, Palestro, Monforte, Corridoni
Average price of residential properties in Zone
The data shows the positioning of the property compared to the average prices in the area
The data shows the interest of users in the property compared to others in the area
€/m2
Very low Low Medium High Very high
{{ trendPricesByPlace.minPrice }} €/m2
{{ trendPricesByPlace.maxPrice }} €/m2
Insertion reference
Internal ref.
17912063External ref.
Date of advertisement
23/08/2024
Switch to the heat pump with

Contact agency for information
The calculation tool shows, by way of example, the potential total cost of the financing based on the user's needs. For all the information concerning each product, please read the Information of Tranparency made available by the mediator. We remind you to always read the General Information on the Real Estate Credit and the other documents of Transparency offered to the consumers.