INT&SA IMMOBILIARE
During these hours, consultants from this agency may not be available. Send a message to be contacted immediately.
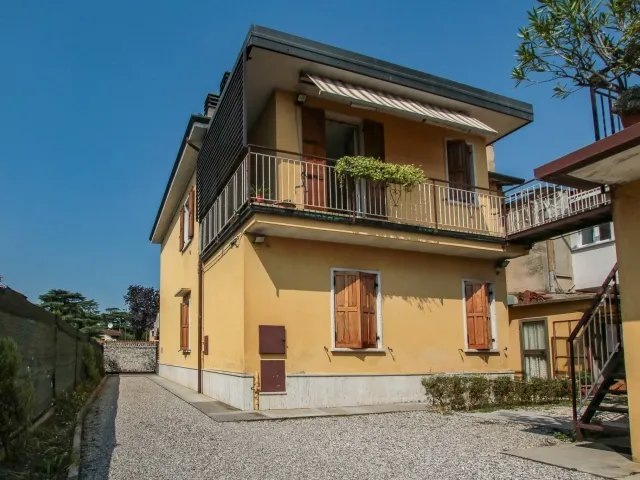




































Mansion
235,000 €
Description
Zona/Contesto:
In una tranquilla strada chiusa al traffico, proponiamo in vendita porzione di bifamiliare situata nel quartiere Croce Bianca. Questa posizione strategica garantisce la comodità di avere a portata di mano tutti i servizi essenziali: supermercati, farmacie, scuole ed il centro di Verona raggiungibile in pochi minuti. Un contesto ideale per famiglie e per chi cerca un ambiente tranquillo senza rinunciare alla comodità della vita cittadina.
Descrizione:
L’appartamento si trova al primo piano ed è accessibile tramite una scala esterna che conduce all’ampio e luminoso soggiorno. La grande cucina, separata e abitabile, ospita un grande tavolo perfetto per creare momenti di convivialità e relax. Un pratico disimpegno conduce al bagno finestrato e all'accesso diretto a un balcone che si apre su una splendida terrazza di 30mq, ideale per cene all'aperto. Completa questa zona esterna un giardino privato di 100 mq.
La zona notte è composta da una camera matrimoniale, due camere singole e un secondo bagno finestrato, per offrire così spazio e comfort per tutta la famiglia.
L'immobile, ristrutturato nel 1999, è dotato di riscaldamento autonomo, impianto di climatizzazione e finestre a doppio vetro.
A completare questa interessante proposta, è presente un box auto singolo, comodo per riporre l'auto o avere spazio extra per bici e attrezzature varie.
Contattaci per maggiori informazioni e per fissare un appuntamento per visitarlo.
DEVI VENDERE PER ACQUISTARE?
Valutiamo gratuitamente il tuo immobile.
Contattaci per maggiori informazioni ***
Main information
Typology
MansionSurface
Rooms
5Bathrooms
2Floor
1° floorCondition
HabitableLift
NoExpenses and land registry
Contract
Sale
Price
235,000 €
Price for sqm
1,679 €/m2
Energy and heating
Power
175 KWH/MQ2
Heating
Autonomous
Service
Other characteristics
Building
Year of construction
1960
Building floors
2
Property location
Near
Zones data
Verona (VR) - San Massimo, Basson
Average price of residential properties in Zone
The data shows the positioning of the property compared to the average prices in the area
The data shows the interest of users in the property compared to others in the area
€/m2
Very low Low Medium High Very high
{{ trendPricesByPlace.minPrice }} €/m2
{{ trendPricesByPlace.maxPrice }} €/m2
Insertion reference
Internal ref.
17937463External ref.
Date of advertisement
26/08/2024
Switch to the heat pump with

Contact agency for information
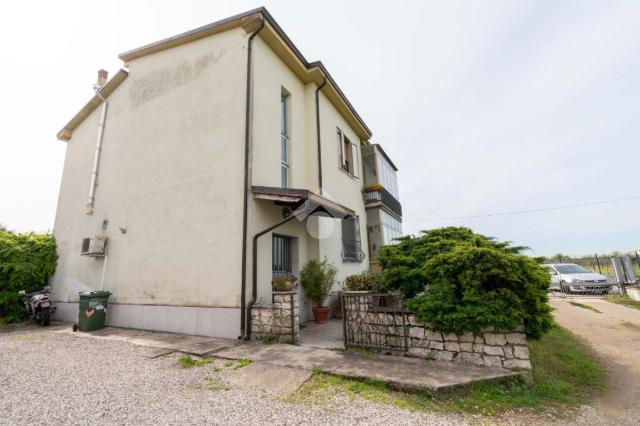


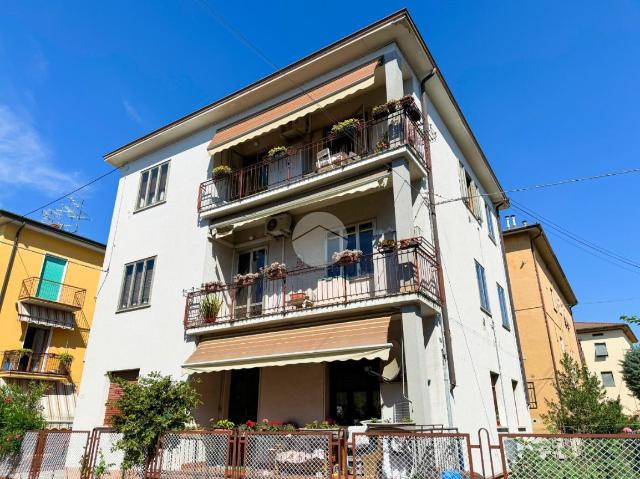
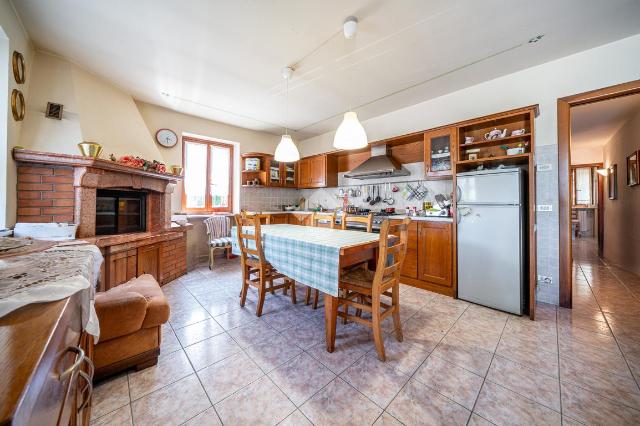
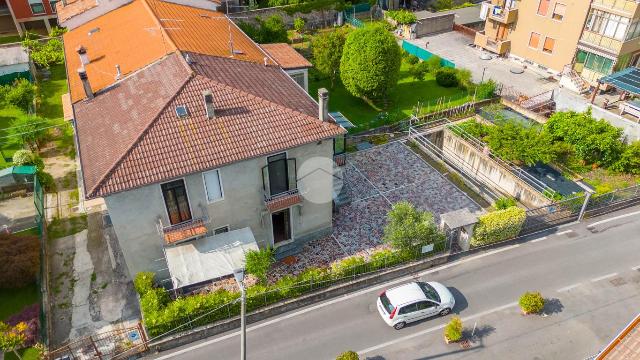
The calculation tool shows, by way of example, the potential total cost of the financing based on the user's needs. For all the information concerning each product, please read the Information of Tranparency made available by the mediator. We remind you to always read the General Information on the Real Estate Credit and the other documents of Transparency offered to the consumers.