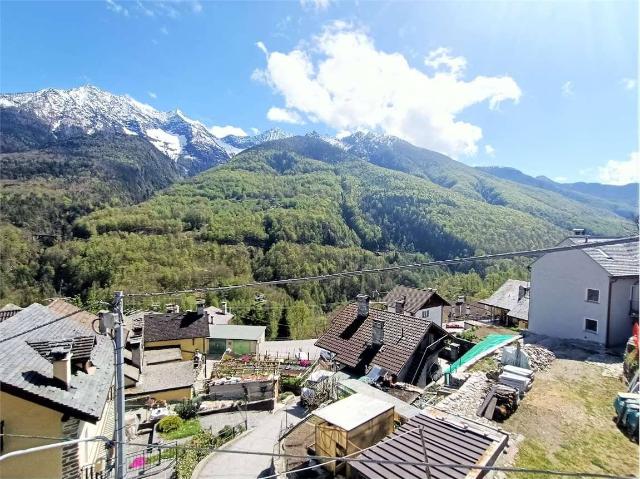Piano Bi Immobiliare
During these hours, consultants from this agency may not be available. Send a message to be contacted immediately.















Detached house
150,000 €
Description
A Druogno, frazione Coimo, famosa per il tradizionale pane nero, proponiamo in vendita un immobile indipendente, da terra a tetto, disposto su più livelli.
La casa attualmente è divisa in due unità immobiliari, con ingresso indipendente, unificabili facilmente. Al momento sono presenti:
- unità A: salotto con le pareti rivestite in tavole e camino a legna, cucina con tinello e bagno al piano terreno; ampia camera matrimoniale con uscita sul balcone al piano primo.
- unità B: cucina abitabile appena arredata con ampio terrazzo coperto al piano primo, cameretta singola, camera doppia, balcone e bagno al piano secondo/mansardato.
L'abitazione gode di una bellissima vista panoramica e l'esposizione è tale da renderla soleggiata durante tutto il giorno.
Di recente è stato sostituito il manto di copertura con la riparazione dei canali di gronda e i pluviali. Serramenti in legno, vetro semplice, riscaldamento con camino a legna, boiler elettrico: abitabile da subito.
Visitate il sito www.pianobi.net per visionare le planimetrie e tutte le nostre proposte oppure contattaci al *** per maggiori informazioni.
Main information
Typology
Detached houseSurface
Rooms
9Bathrooms
2Condition
HabitableLift
NoExpenses and land registry
Contract
Sale
Price
150,000 €
Price for sqm
1,304 €/m2
Property location
Near
Zones data
Druogno (VB) -
Average price of residential properties in Zone
The data shows the positioning of the property compared to the average prices in the area
The data shows the interest of users in the property compared to others in the area
€/m2
Very low Low Medium High Very high
{{ trendPricesByPlace.minPrice }} €/m2
{{ trendPricesByPlace.maxPrice }} €/m2
Insertion reference
Internal ref.
17962398External ref.
Date of advertisement
28/08/2024
Switch to the heat pump with

Contact agency for information
The calculation tool shows, by way of example, the potential total cost of the financing based on the user's needs. For all the information concerning each product, please read the Information of Tranparency made available by the mediator. We remind you to always read the General Information on the Real Estate Credit and the other documents of Transparency offered to the consumers.