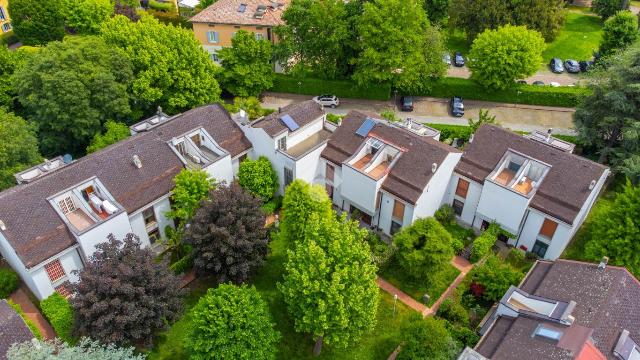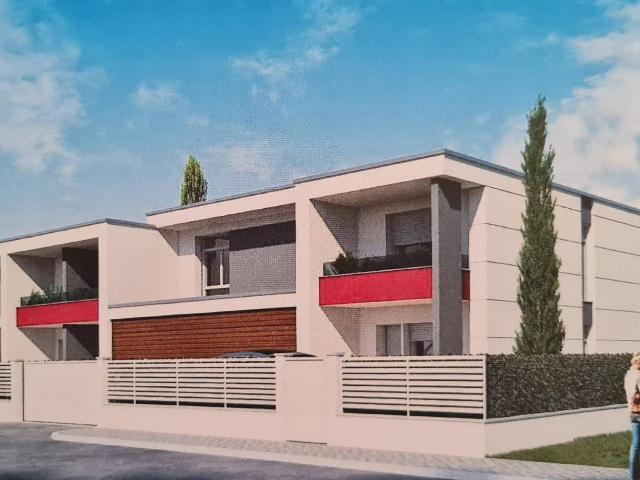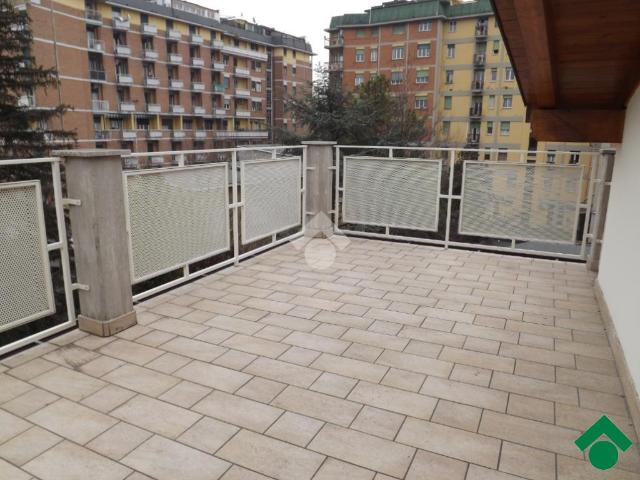Studio Bagatti
During these hours, consultants from this agency may not be available. Send a message to be contacted immediately.



























270 m²
8 Rooms
2 Bathrooms
Terraced house
480,000 €
Description
VD4484 Zona Parco Ferrari ad.ze centro storico, in posizione molto tranquilla proponiamo in vendita villetta abbinata di testa di recente costruzione ( Anno 2007 ).
Dotata di giardino privato su tre lati (circa 220mq per lo più con pavimentazione auto bloccante) la Villa è composta: al piano rialzato da spazioso ingresso, grande soggiorno pranzo con camino e ampissima cucina abitabile (attualmente in parte a vista con doppia porta scrigno in cristallo) e comoda scala a giorno con servoscala; al piano primo, tre camere da letto, due bagni e due balconi; al piano secondo piano secondo grande ed alta mansarda con travi a vista open space con bel terrazzi ( eventualmente divisibile in due ambienti e stanza centrale termica con lavanderia di 15 mq.
Al piano terra ampio garage doppio di circa 40mq e grande cantina finestrata.
Immobile recente, caldaia a condensazione sostituita recentemente e riscaldamento a pavimento, aria condizionata con impianti di climatizzazione inverte DAIKIN. Libera a rogito Euro 480.000 tratt.
Per info e sopralluoghi contattare *** Alessandro Fella
Main information
Typology
Terraced houseSurface
Rooms
8Bathrooms
2Balconies
Terrace
Floor
Several floorsCondition
Good conditionsLift
NoExpenses and land registry
Contract
Sale
Price
480,000 €
Price for sqm
1,778 €/m2
Energy and heating
Service
Other characteristics
Building
Year of construction
2007
Building floors
3
Flats in the building
1
Security door
Yes
Property location
Near
Zones data
Modena (MO) - San Cataldo, Madonnina, Tre Olmi, Cittadella
Average price of residential properties in Zone
The data shows the positioning of the property compared to the average prices in the area
The data shows the interest of users in the property compared to others in the area
€/m2
Very low Low Medium High Very high
{{ trendPricesByPlace.minPrice }} €/m2
{{ trendPricesByPlace.maxPrice }} €/m2
Insertion reference
Internal ref.
17988798External ref.
3503_2580Date of advertisement
04/09/2024Ref. Property
VD4484
Switch to the heat pump with

Contact agency for information




The calculation tool shows, by way of example, the potential total cost of the financing based on the user's needs. For all the information concerning each product, please read the Information of Tranparency made available by the mediator. We remind you to always read the General Information on the Real Estate Credit and the other documents of Transparency offered to the consumers.