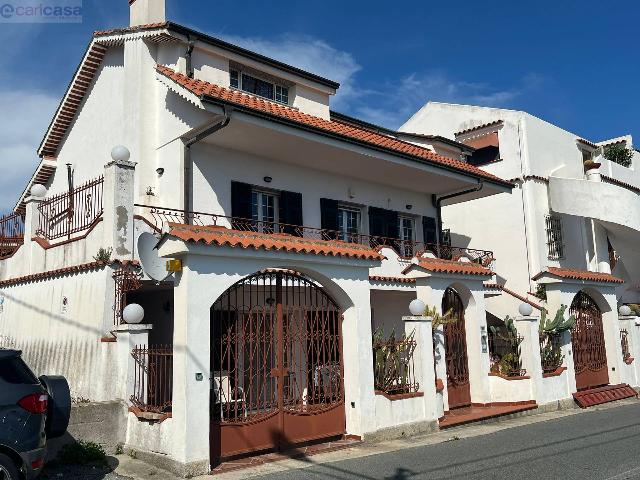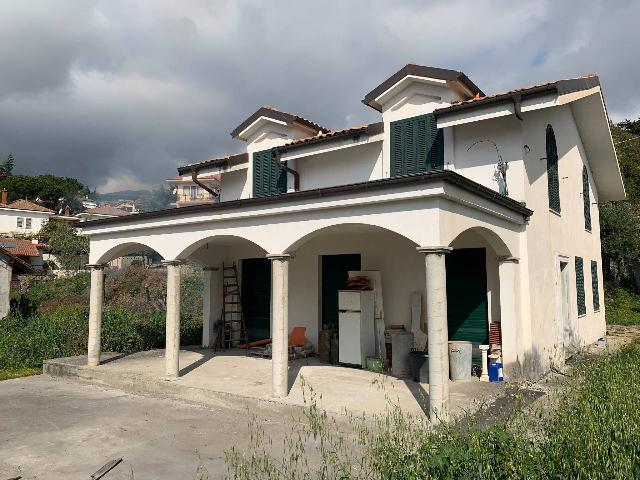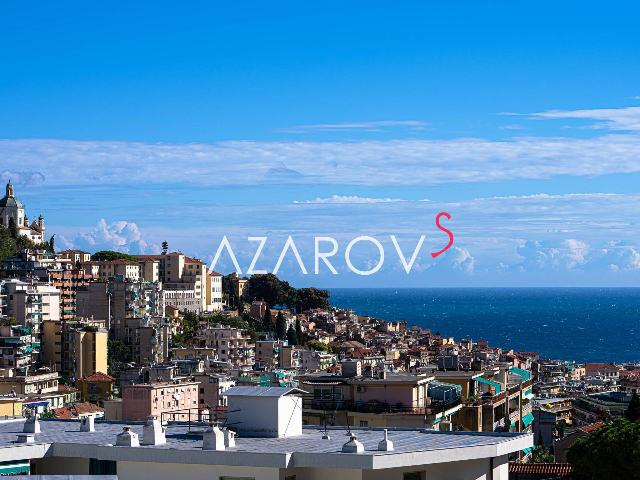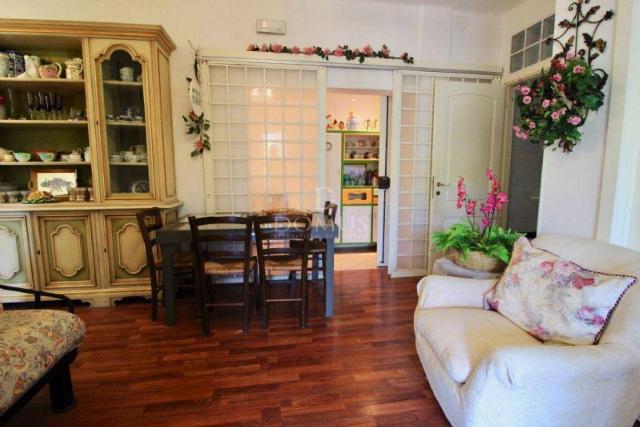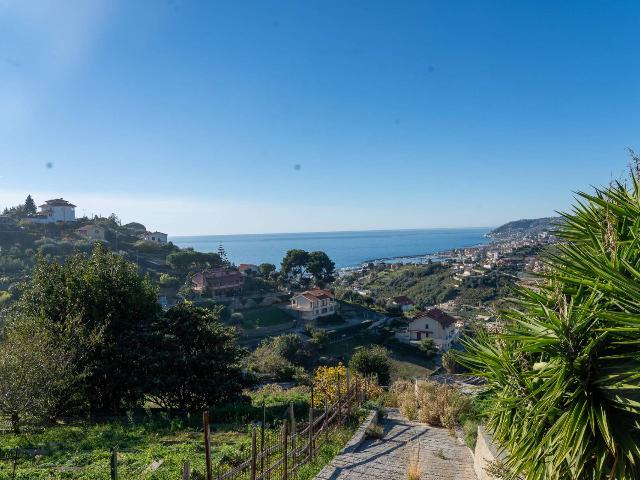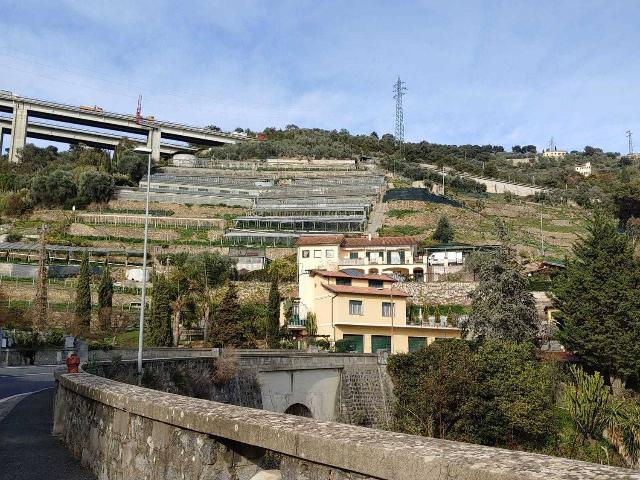During these hours, consultants from this agency may not be available. Send a message to be contacted immediately.


























Mansion for sale, Periferia Nord, Sanremo
-
230 m²
-
6 Rooms
-
3 Bathrooms
Mansion
580,000 €
Description
Zona collinare, Villa Bifamiliare in ottime condizioni disposta su tre livelli: Piano Terra: Bilocale di 60 mq circa composto da: ingresso, soggiorno con angolo cottura, camera da letto matrimoniale, bagno con doccia, ampio terrazzo con vista mare e colline; Piano Primo di 170 mq circa composto da: doppio ingresso, salone con camino, cucina, ampia area esterna adibita a cucina estiva , disimpegno, ampia camera-soggiorno, cameretta, bagno, balcone con vista aperta sulle colline circostanti e vista mare, scala a chiocciola in ferro per accedere al Piano Secondo Mansardato tutto rivestito con perline in legno e composto da: disimpegno, due ampie camere matrimoniali, bagno con finestra, doppio lavabo e doccia; Orto e terreno di 300 mq circa con due vasche irrigue, garage di 40 mq circa, richiesta trattabile.Possibilità di acquistare a parte, Magazzino di 90 mq circa confinante con la proprietà, annesso terreno di 1.200 mq circa con due vasche irrigue, garage doppio a livello strada, richiesta trattabile.
--------------------------------------------------------------------
Hilly area, Semi-detached Villa in excellent condition on three levels: Ground Floor: Two-room apartment of about 60 square meters consisting of: entrance, living room with kitchenette, double bedroom, bathroom with shower, large terrace with sea and hill views; First Floor of about 170 square meters consisting of: double entrance, living room with fireplace, kitchen, large outdoor area used as a summer kitchen, hallway, large bedroom-living room, bedroom, bathroom, balcony with open view of the surrounding hills and sea view, iron spiral staircase to access the Second Floor Attic all covered with wooden beads and consisting of: hallway, two large double bedrooms, bathroom with window, double sink and shower; Vegetable garden and land of about 300 square meters with two irrigated tanks, garage of about 40 square meters, request negotiable.
Possibility to purchase separately, Warehouse of about 90 square meters bordering the property, adjoining land of about 1,200 square meters with two irrigation tanks, double garage at street level, negotiable request
Main information
Typology
MansionSurface
Rooms
6Bathrooms
3Terrace
Floor
Underground floorCondition
Good conditionsLift
NoExpenses and land registry
Contract
Sale
Price
580,000 €
Price for sqm
2,522 €/m2
Energy and heating
Power
130 KWH/MQ2
Heating
Autonomous
Service
Other characteristics
Building
Year of construction
1970
Property location
Near
- 927m Scuole
- 979m Supermercati
- 997m Farmacia Moderna
Zones data
Sanremo (IM) - Verezzo
Average price of residential properties in Zone
The data shows the positioning of the property compared to the average prices in the area
The data shows the interest of users in the property compared to others in the area
€/m2
Very low Low Medium High Very high
{{ trendPricesByPlace.minPrice }} €/m2
{{ trendPricesByPlace.maxPrice }} €/m2
Insertion reference
Internal ref.
18479233External ref.
4176163Date of advertisement
16/09/2024Ref. Property
v 328 aServices for you
Increase the value of your home and save on bills
Switch to the heat pump with

Mortgage info
Contact agency for information
Similar properties
Related searches
The calculation tool shows, by way of example, the potential total cost of the financing based on the user's needs. For all the information concerning each product, please read the Information of Tranparency made available by the mediator. We remind you to always read the General Information on the Real Estate Credit and the other documents of Transparency offered to the consumers.
