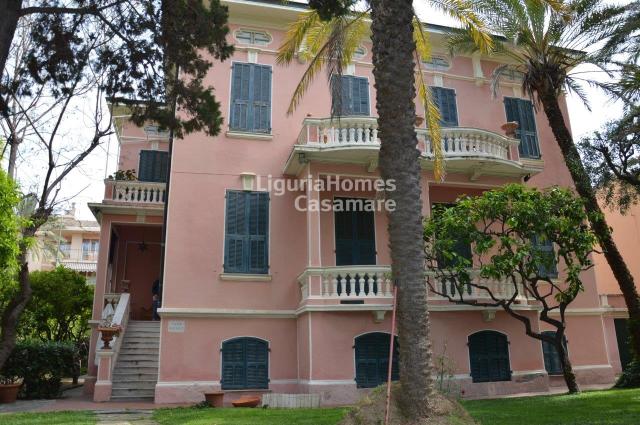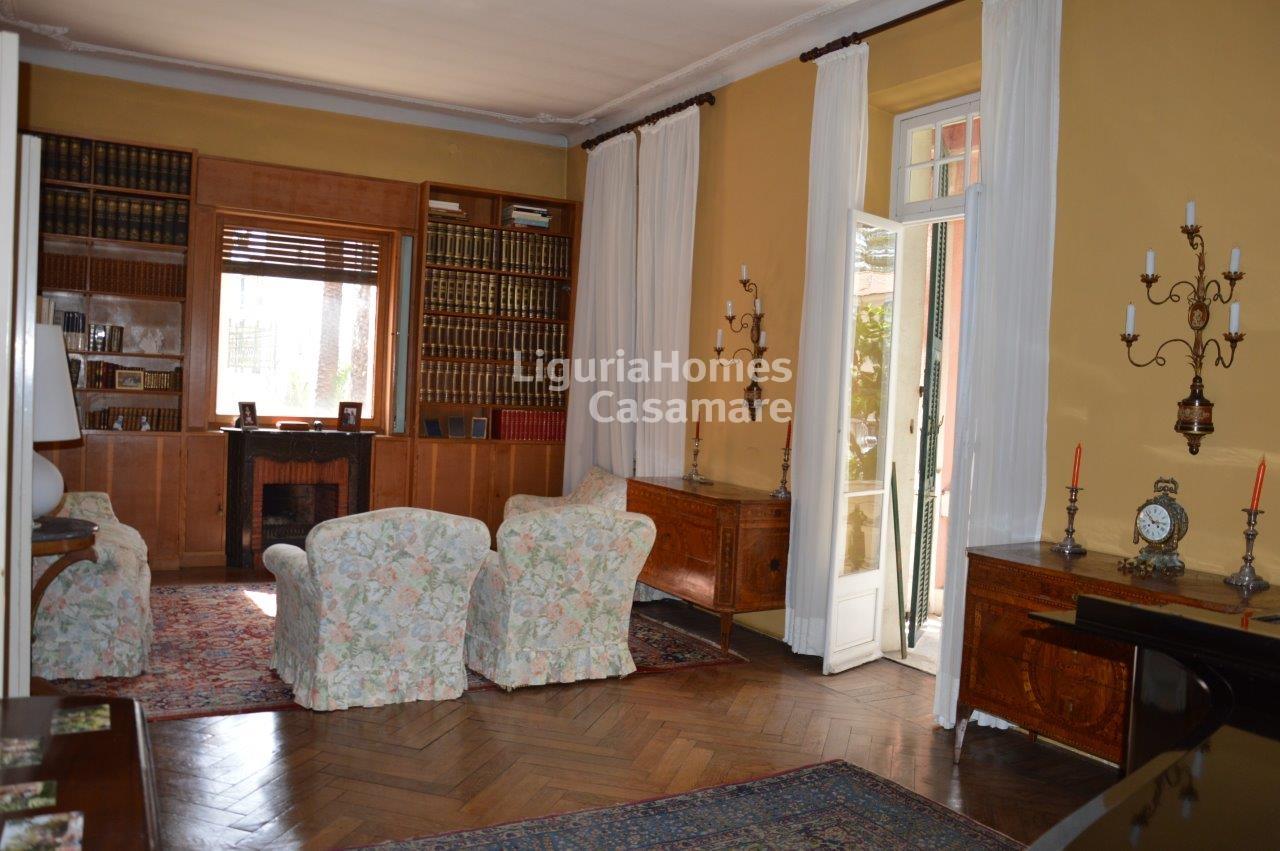LiguriaHomes Casamare Bordighera
During these hours, consultants from this agency may not be available. Send a message to be contacted immediately.







450 m²
10+ Rooms
5+ Bathrooms
Mansion
1,500,000 €
Description
Villa in centro a Bordighera con progetto approvato per otto appartamenti. In pieno centro a 150 mt dal mare, comoda ai negozi, prestigiosa villa da ristrutturare con possibilità di essere divisa in 8 appartamenti con 8 garages. La villa in vendita a Bordighera si sviluppa su tre piani: piano seminterrato molto luminoso con finestre ad altezza normale, piano rialzato primo, ideale per zona giorno, piano secondo con altezza notevole ideale per la zona notte, mansarda. Dotata di un garage doppio con terrazzo soprastante. La progettazione di questa villa in vendita a Bordighera prevede la realizzazione di otto garage al piano interrato nella zona sud-ovest; due appartamenti al piano seminterrato, un appartamento al posto degli attuali garage, due appartamenti al piano rialzato-primo, due appartamenti con soppalco al piano secondo, un unico grande appartamento sito in mansarda. Perfetta anche come villa unica o plurifamiliare, è adatta ad ogni tipo di cliente, investitore o famiglia che desideri acquistare a Bordighera una proprietà centralissima con ottime potenzialità sia per vivere che come investimento.
Main information
Typology
MansionSurface
Rooms
More of 10Bathrooms
More of 5Balconies
Floor
Several floorsCondition
To be refurbishedLift
NoExpenses and land registry
Contract
Sale
Price
1,500,000 €
Price for sqm
3,333 €/m2
Service
Other characteristics
Building
Building status
In good condition
Building floors
3
Property location
Near
Zones data
Bordighera (IM)
Average price of residential properties in Zone
The data shows the positioning of the property compared to the average prices in the area
The data shows the interest of users in the property compared to others in the area
€/m2
Very low Low Medium High Very high
{{ trendPricesByPlace.minPrice }} €/m2
{{ trendPricesByPlace.maxPrice }} €/m2
Insertion reference
Internal ref.
7321439External ref.
8952012Date of advertisement
30/11/2019Ref. Property
3V16
Switch to the heat pump with

Contact agency for information
The calculation tool shows, by way of example, the potential total cost of the financing based on the user's needs. For all the information concerning each product, please read the Information of Tranparency made available by the mediator. We remind you to always read the General Information on the Real Estate Credit and the other documents of Transparency offered to the consumers.