Consulenze Immobiliari Mg
During these hours, consultants from this agency may not be available. Send a message to be contacted immediately.
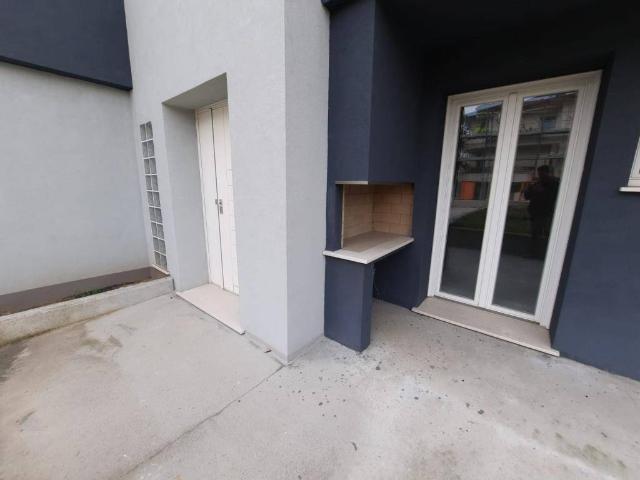



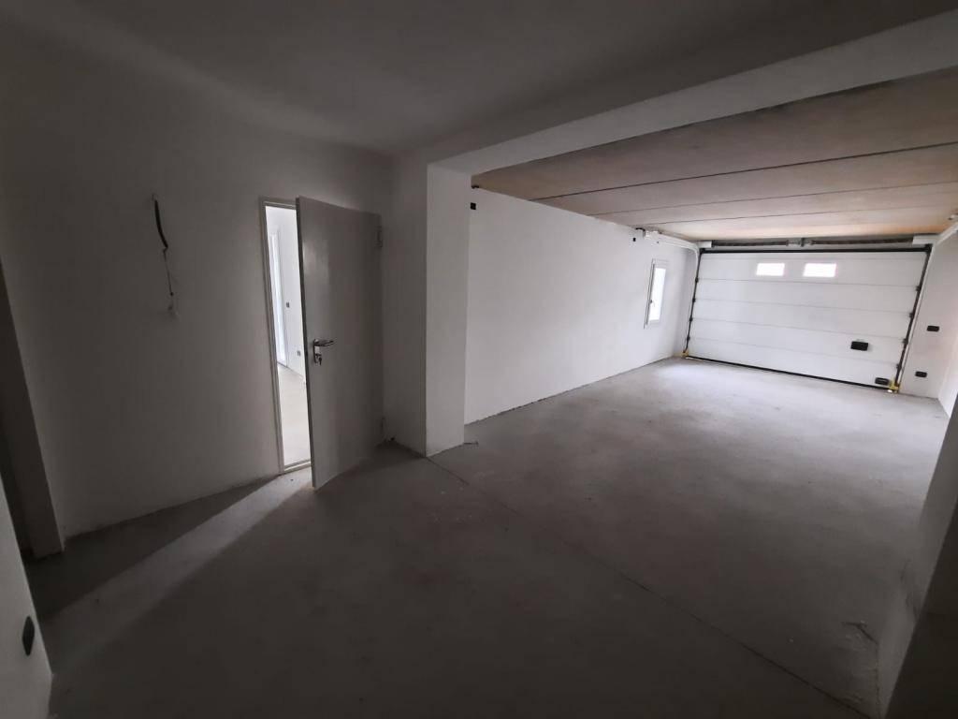

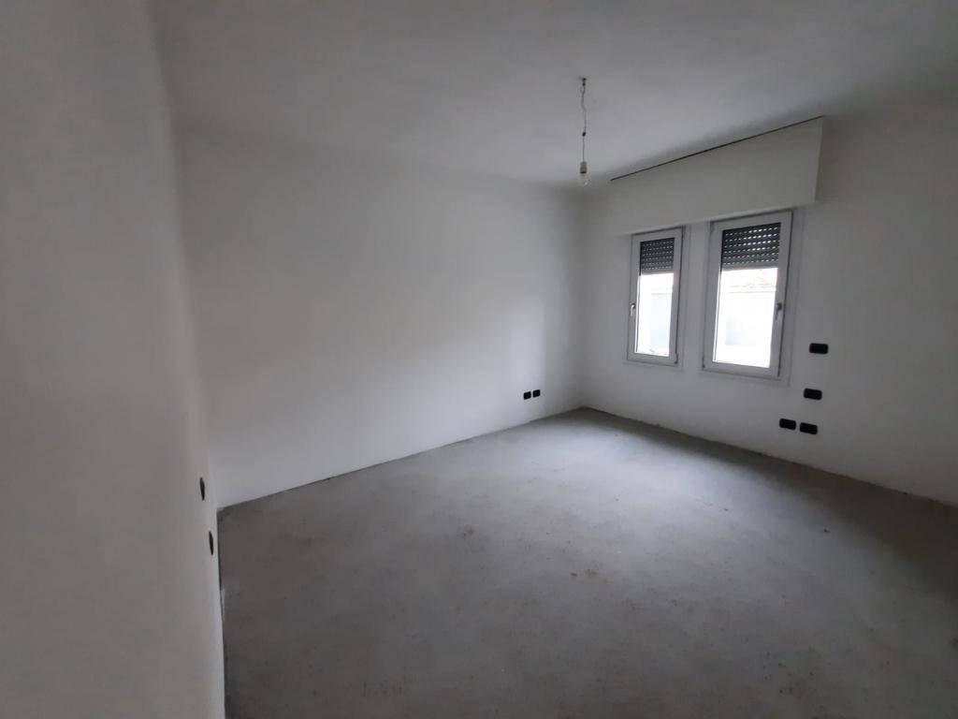

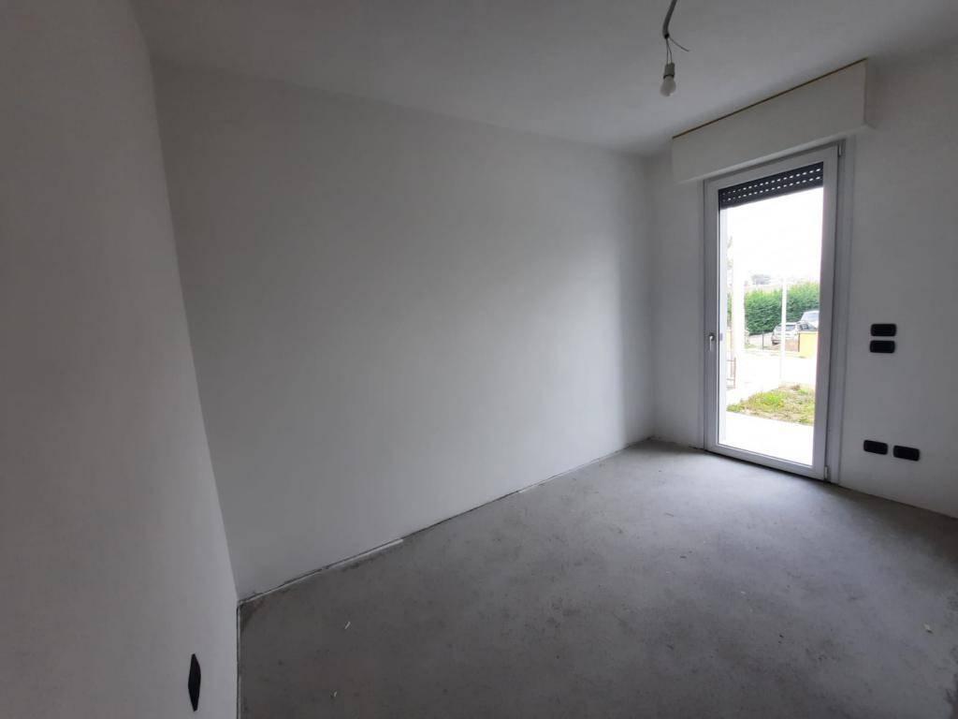

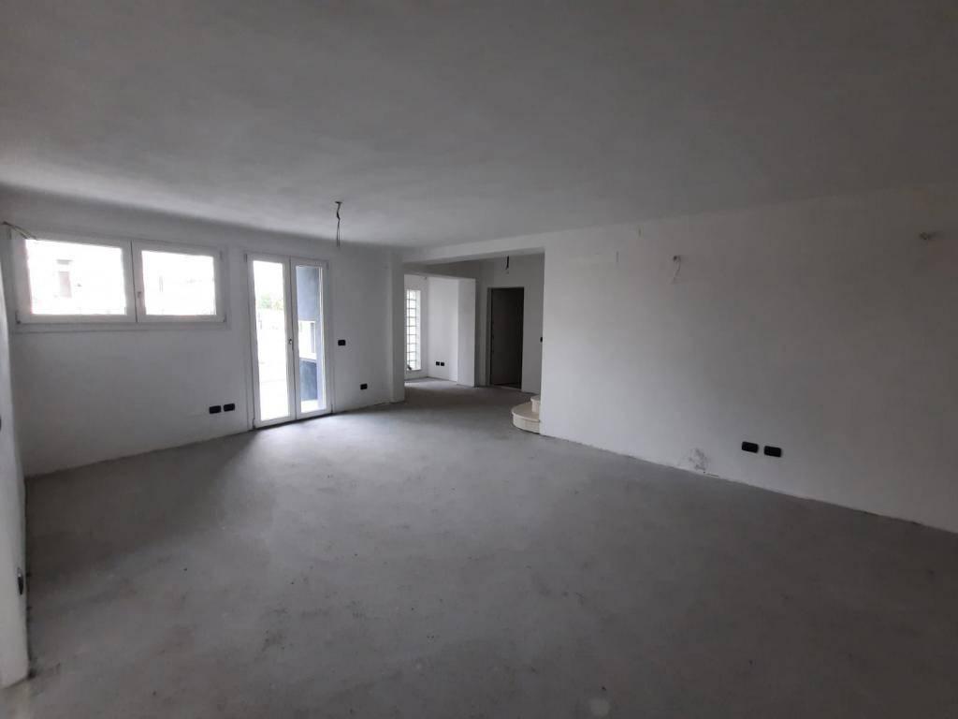

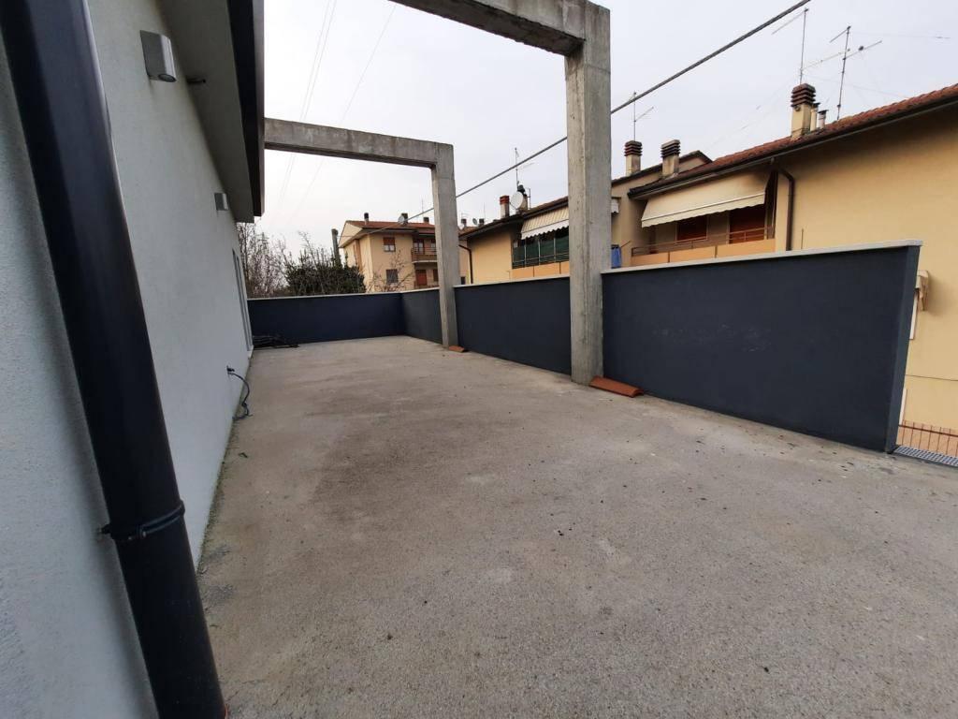
180 m²
9 Rooms
3 Bathrooms
Detached house
265,000 €
Description
Vendiamo casa singola in comune di Lonigo (VI) su lotto di ca. 400mq. La casa è nuova allo stato grezzo avanzato ( quindi possibilità di finiture personalizzate), disposta su due livelli con garage fuori terra di 36 mq. ed è composta da: soggiorno, cucina abitabile, bagno e lavanderia, camera da letto e ripostiglio al piano terra; tre camere e bagno al piano primo. Giardino esclusivo. Dotata di cappotto 15 cm, finestre vetrocamera, isolamento alta densità 10 cm pavimenti e terrazzi, costituzione di alveolare al pian terreno, predisposizione solare termico, riscaldamento a pavimento. FAVOLOSA!
Main information
Typology
Detached houseSurface
Rooms
9Bathrooms
3Terrace
Condition
Good conditionsLift
NoExpenses and land registry
Contract
Sale
Price
265,000 €
Price for sqm
1,472 €/m2
Service
Other characteristics
Building
Building status
In good condition
Year of construction
2020
Near
Zones data
Lonigo (VI)
Average price of residential properties in Zone
The data shows the positioning of the property compared to the average prices in the area
The data shows the interest of users in the property compared to others in the area
€/m2
Very low Low Medium High Very high
{{ trendPricesByPlace.minPrice }} €/m2
{{ trendPricesByPlace.maxPrice }} €/m2
Insertion reference
Internal ref.
9559741External ref.
1610752Date of advertisement
06/03/2021Ref. Property
1182
Switch to the heat pump with

Contact agency for information
The calculation tool shows, by way of example, the potential total cost of the financing based on the user's needs. For all the information concerning each product, please read the Information of Tranparency made available by the mediator. We remind you to always read the General Information on the Real Estate Credit and the other documents of Transparency offered to the consumers.