Agenzia Torre Verde
During these hours, consultants from this agency may not be available. Send a message to be contacted immediately.
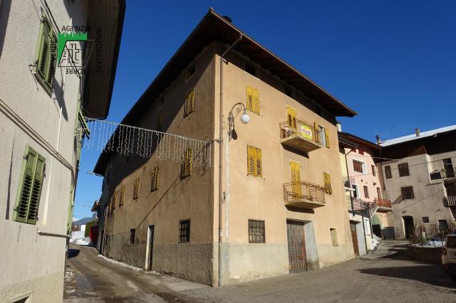

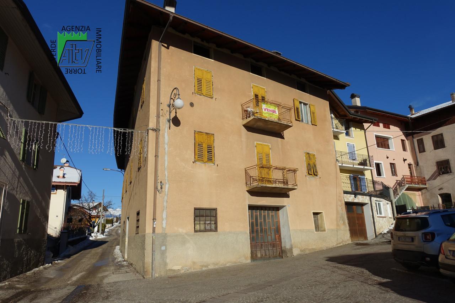



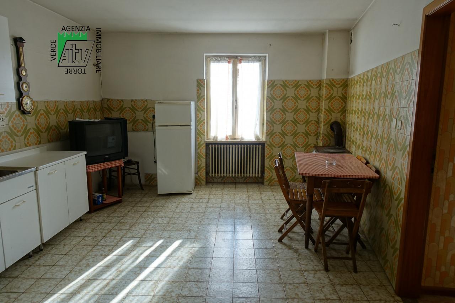

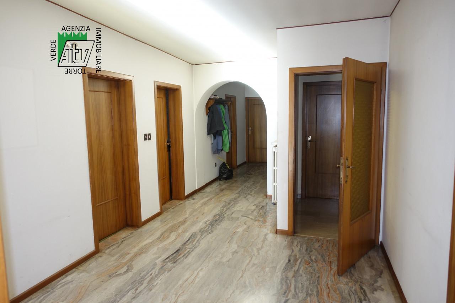

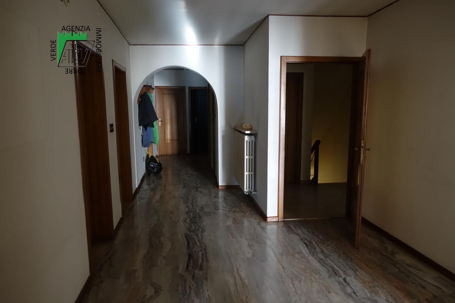
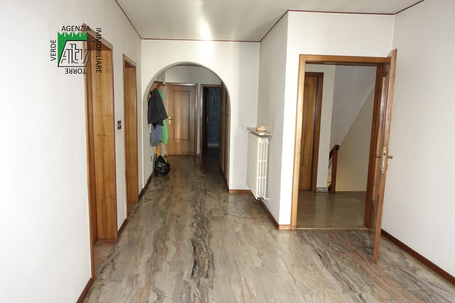

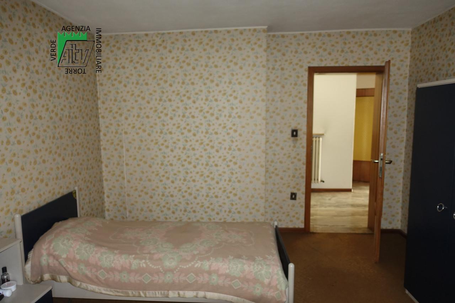


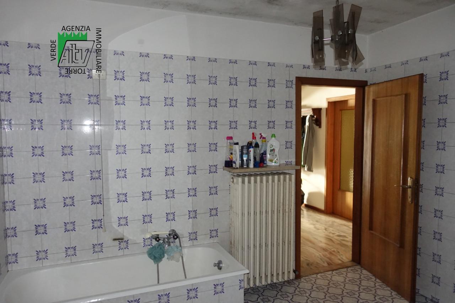
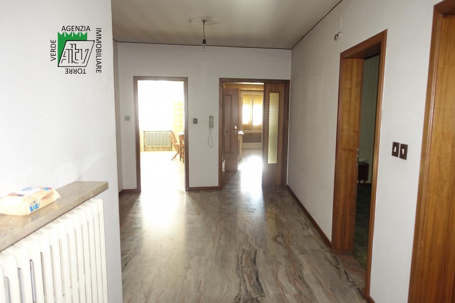
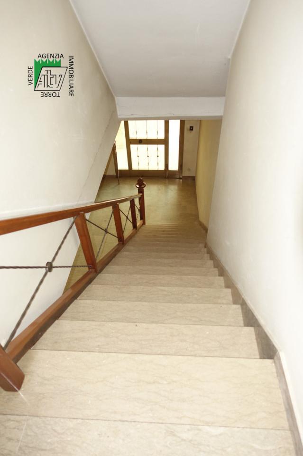
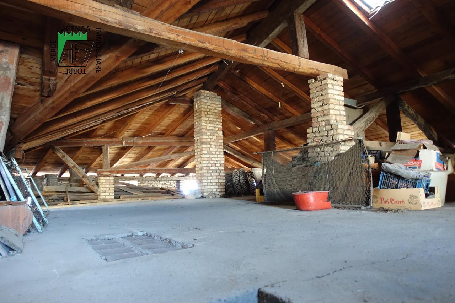
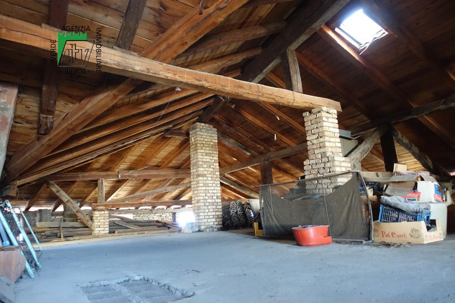
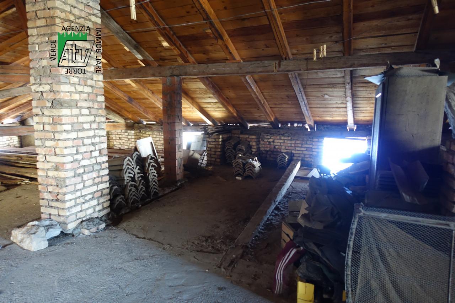

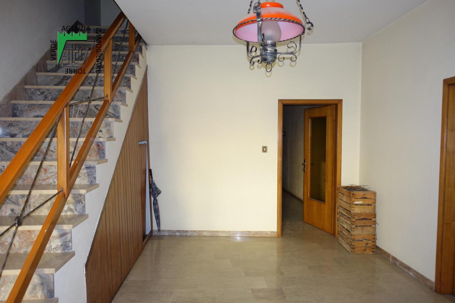




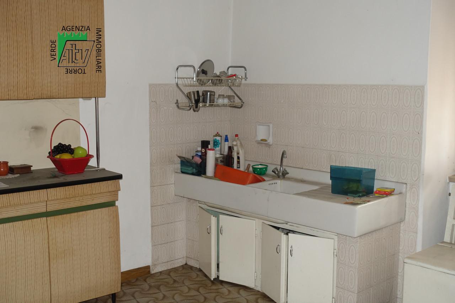
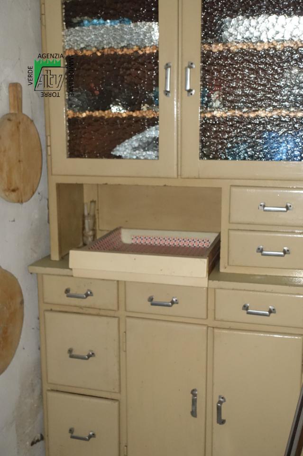
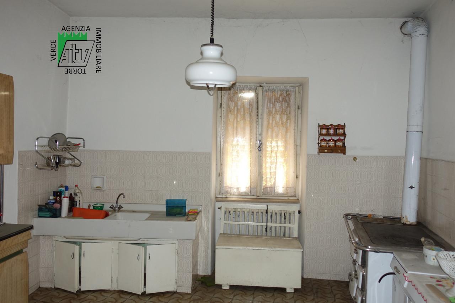







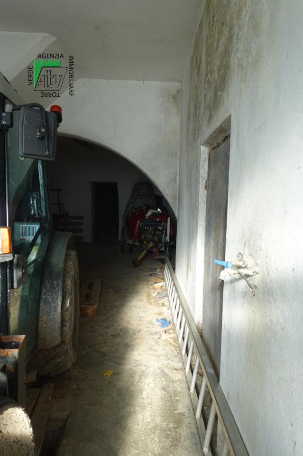

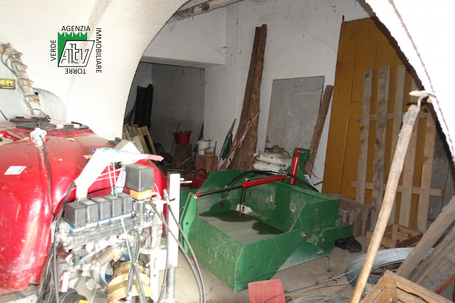
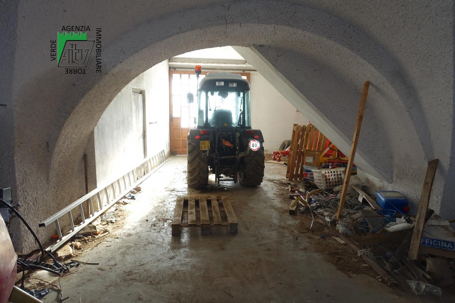
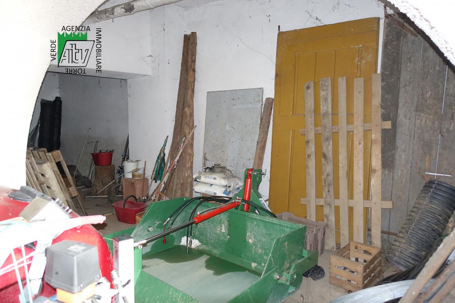
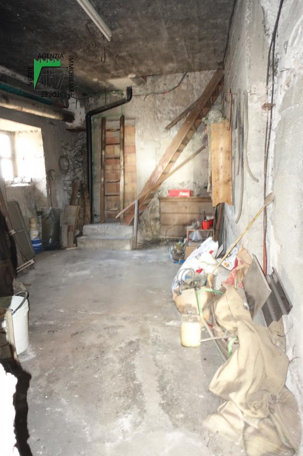
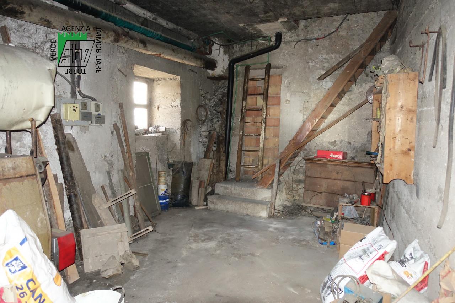
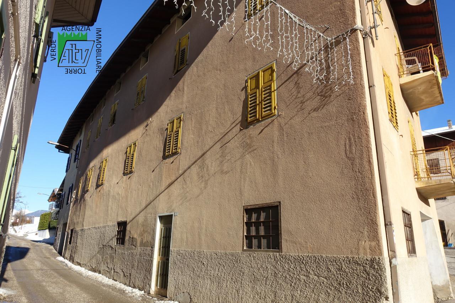

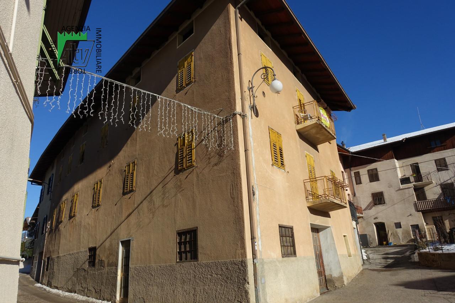


450 m²
6 Rooms
3 Bathrooms
Detached house
190,000 €
Description
Nel comune di Predaia nella piazza della frazione di Segno, vendiamo questo edificio di importante metratura idoneo per più unità abitative.
La casa è composta da due appartamenti di circa 190mq ciascuno, uno posizionato a piano primo e uno posizionato a piano secondo. Al piano terra è presente un garage comodamente accessibile, locali cantine e il locale caldaia. La proprietà include un piccolo orto nelle vicinanze della casa. L'edificio gode di due ingressi, oltre all'ingresso del garage, il tutto molto interessante per rendere completamente indipendenti i piani.
L'appartamento a piano primo necessita di una ristrutturazione mentre l'unità a piano secondo può essere abitata con piccolissimi interventi di ammodernamento.
Il piano sottotetto è adibito a soffitta e presenta della altezze idonee per essere trasformato in un ulteriore appartamento.
La metratura dei piani adibiti ad appartamento è di 380mq complessivi.
Main information
Typology
Detached houseSurface
Rooms
6Bathrooms
3Floor
Underground floorCondition
To be refurbishedLift
NoExpenses and land registry
Contract
Sale
Price
190,000 €
Price for sqm
422 €/m2
Energy and heating
Power
205 KWH/MQ2
Service
Other characteristics
Building
Year of construction
1970
Building floors
3
Property location
Near
Zones data
Predaia (TN)
Average price of residential properties in Zone
The data shows the positioning of the property compared to the average prices in the area
The data shows the interest of users in the property compared to others in the area
€/m2
Very low Low Medium High Very high
{{ trendPricesByPlace.minPrice }} €/m2
{{ trendPricesByPlace.maxPrice }} €/m2
Insertion reference
Internal ref.
11453360External ref.
2811694Date of advertisement
15/12/2021Ref. Property
21-109MS
Switch to the heat pump with

Contact agency for information
The calculation tool shows, by way of example, the potential total cost of the financing based on the user's needs. For all the information concerning each product, please read the Information of Tranparency made available by the mediator. We remind you to always read the General Information on the Real Estate Credit and the other documents of Transparency offered to the consumers.