During these hours, consultants from this agency may not be available. Send a message to be contacted immediately.
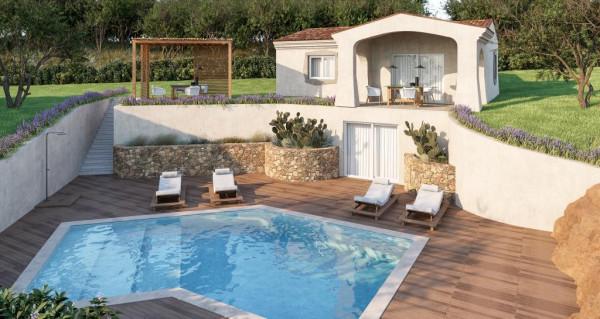
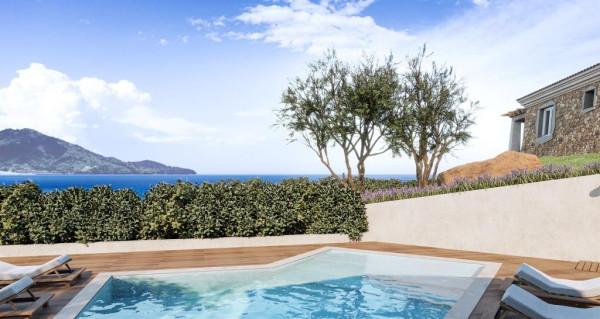
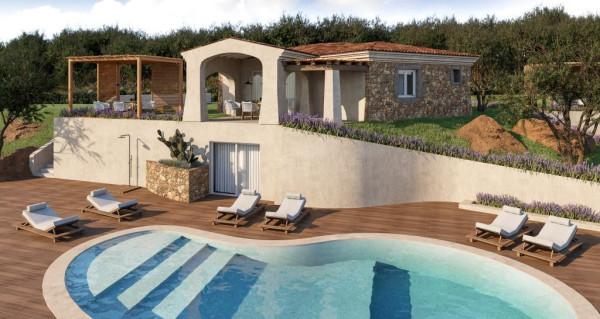
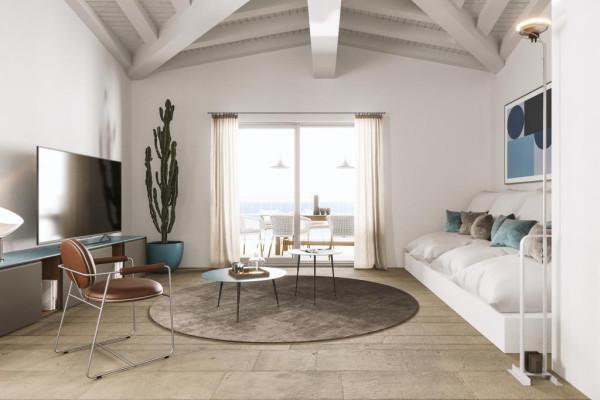
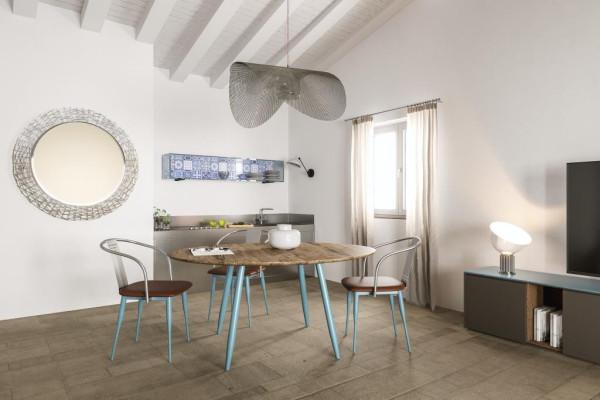
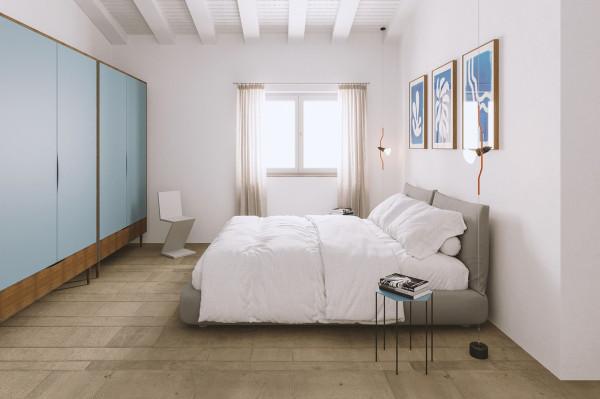






Mansion for sale, Sp1, Budoni
-
80 m²
-
5 Rooms
-
2 Bathrooms
Mansion
550,000 €
Description
BUDONI. In località Ottiolu, in costruzione, due ville singole di ampia metratura con spettacolare vista mare e così composte: al piano terra, soggiorno con zona cottura, disimpegno, una camera matrimoniale con bagno privato, seconda camera,
un bagno e spaziosa veranda coperta. Al piano inferiore con accesso indipendente, ampio locale con zona notte. La villa è dotata di climatizzatori, riserva idrica, doccia esterna, illuminazione perimetrale e grande giardino provvisto di impianto d'irrigazione automatico. Completa la soluzione abitativa una piscina con vista sul mare e sul comprensorio. Ottime finiture con pietra sarda e granito, Personalizzabile a richiesta del cliente. Per informazione contattare il Signor Manca Pierluigi al seguente numero: ***. Visita il sito: www.sardainvestcostruzioni.com
Main information
Typology
MansionSurface
Rooms
5Bathrooms
2Floor
Several floorsCondition
NewExpenses and land registry
Contract
Sale
Price
550,000 €
Price for sqm
6,875 €/m2
Service
Other characteristics
Building
Year of construction
2023
Building floors
2
Property location
Zones data
Budoni (SS) -
Average price of residential properties in Zone
The data shows the positioning of the property compared to the average prices in the area
The data shows the interest of users in the property compared to others in the area
€/m2
Very low Low Medium High Very high
{{ trendPricesByPlace.minPrice }} €/m2
{{ trendPricesByPlace.maxPrice }} €/m2
Insertion reference
Internal ref.
13989303External ref.
88686921Date of advertisement
11/10/2022Ref. Property
88686921Services for you
Increase the value of your home and save on bills
Switch to the heat pump with

Mortgage info
Contact agency for information
Similar properties

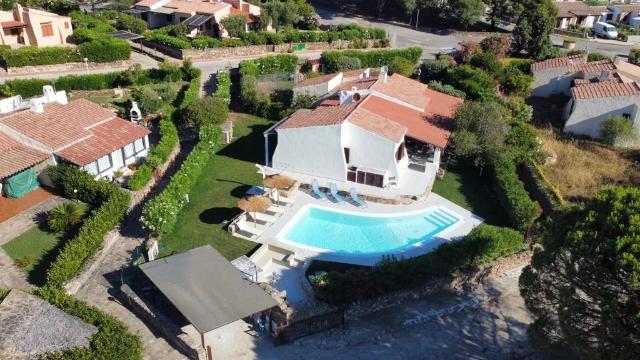
Related searches
The calculation tool shows, by way of example, the potential total cost of the financing based on the user's needs. For all the information concerning each product, please read the Information of Tranparency made available by the mediator. We remind you to always read the General Information on the Real Estate Credit and the other documents of Transparency offered to the consumers.