EMPOLI CLUB IMMOBILIARE
During these hours, consultants from this agency may not be available. Send a message to be contacted immediately.
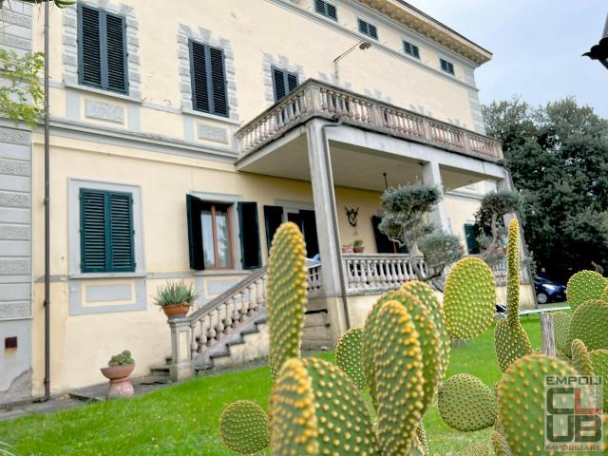




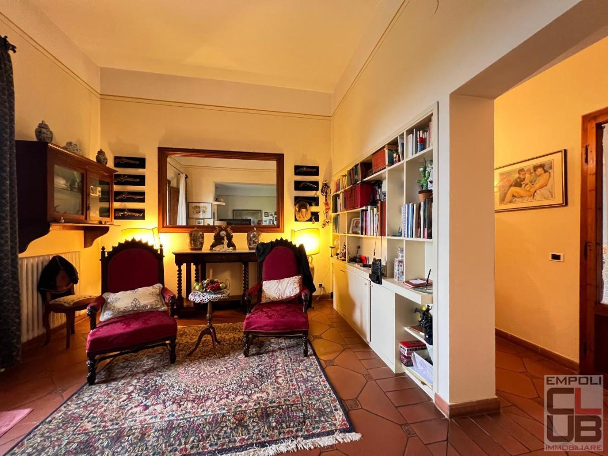

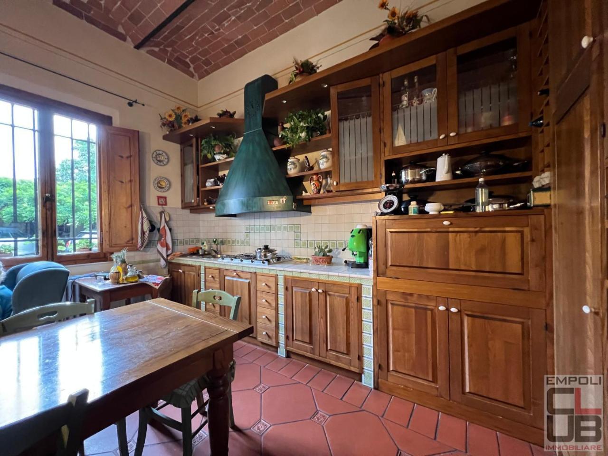




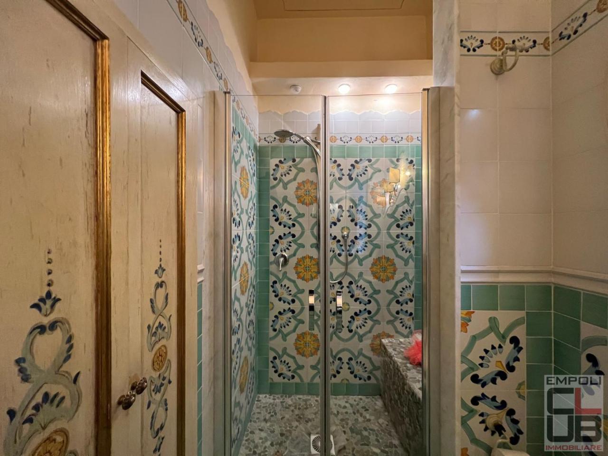
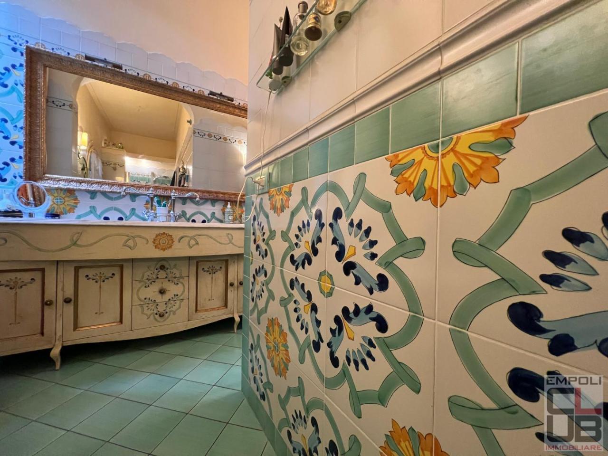
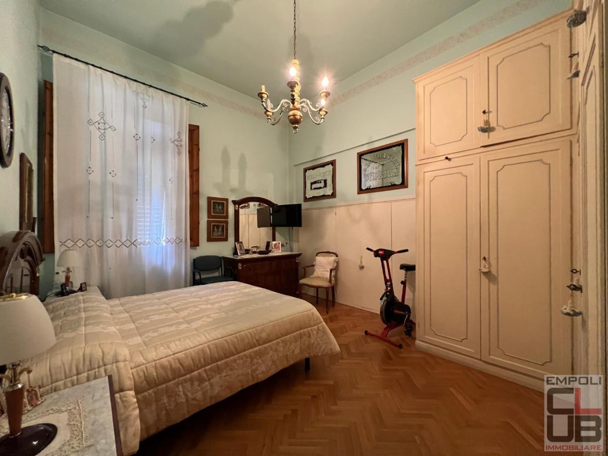
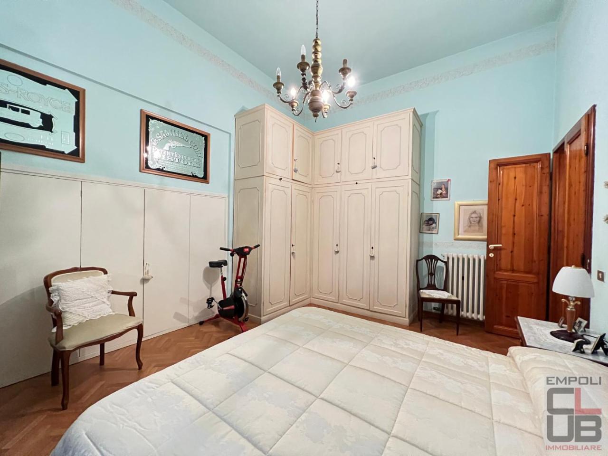






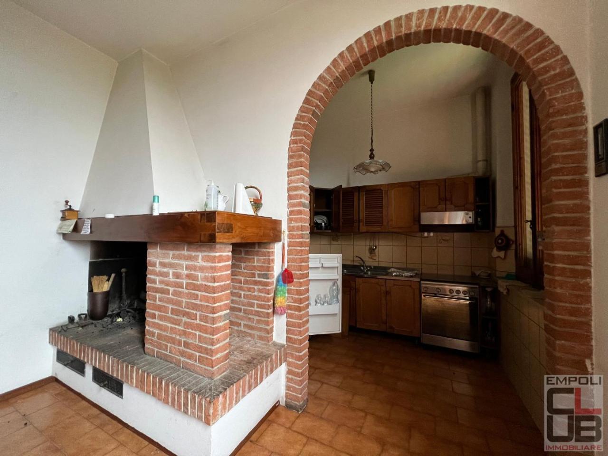
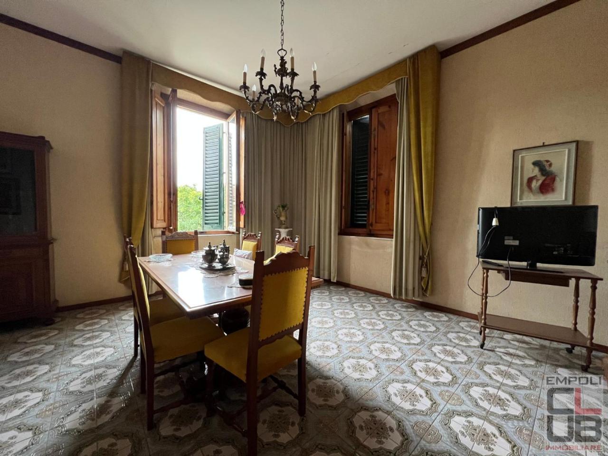

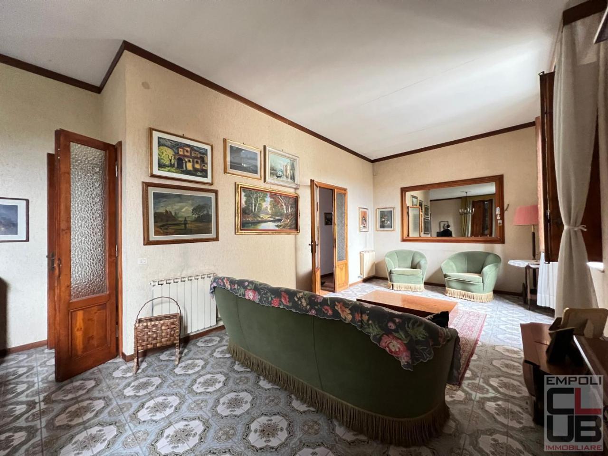
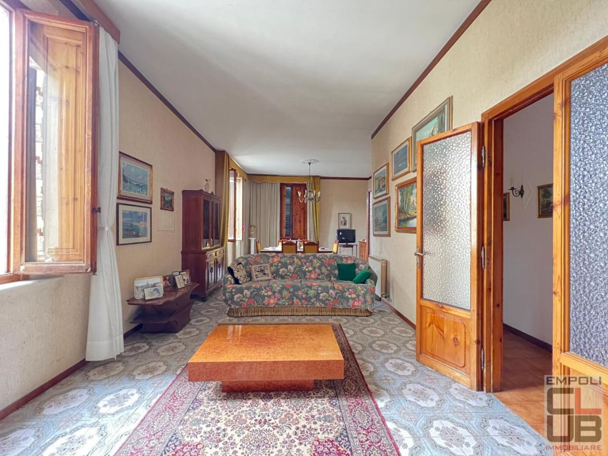
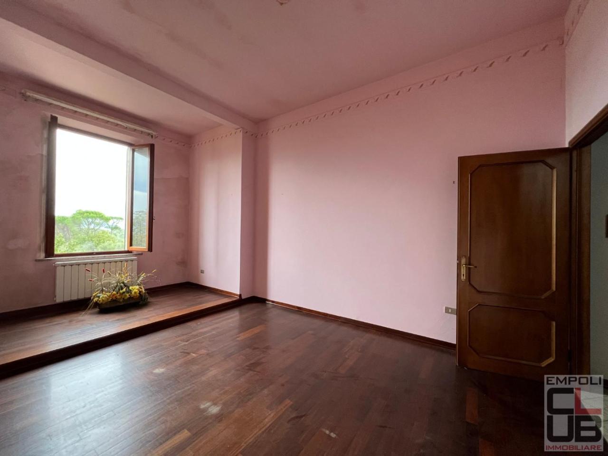
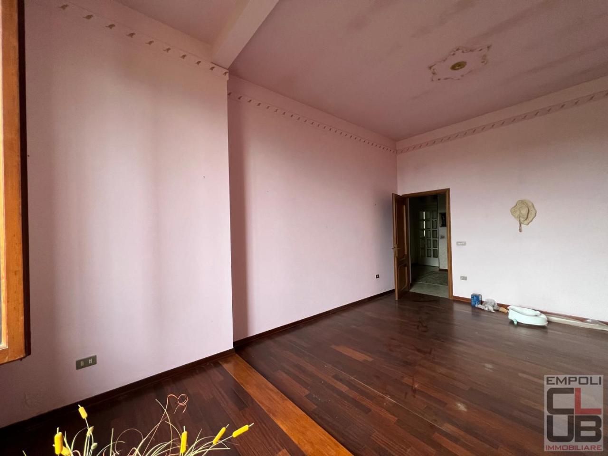

600 m²
10+ Rooms
3 Bathrooms
Mansion
950,000 €
Description
Cod.01144 Rif.Ag. F/0531 - CAPOLUOGO - San Miniato - Rif. F/0531 - SAN MINIATO PRESSI. A DUE PASSI DALLA STAZIONE FERROVIARIA E DALL’USCITA FI-PI-LI DELLA CITTADINA, POSTA AL NEL CENTRO TOSCANA FRA IL MARE, LE MONTAGNE, L'AEREOPORTO DI PISA E LA CITTA' D'ARTE DI FIRENZE. DOMINANTE VILLA (COSTITUITA DA DUE UNITA’ IMMOBILIARI) IN PERFETTO STILE TARDO OTTOCENTESCO DISPOSTA SU TRE LIVELLI COLLEGATI FRA LORO DA SCALA INTERNA, CONTORNATA DA 3000 METRI DI GIARDINO ALL’INTERNO DEL QUALE SONO PRESENTI DUE BOX AUTO ED UN LOCALE DEPENDANCE/TAVERNETTA RUSTICA INFORMALE. A SEGUIRE SU LIVELLO DIVERSO MQ 10000 DI PARCO E BOSCO PRIVATO CON ALBERI DI ALTO FUSTO. L’immobile ha accesso dalla pubblica strada mediante un cancello privato, è posto in adiacenza ad altro immobile e risulta vicino ai principali servizi; il giardino pertinenziale è pianeggiante e sta sospeso sulla rimanente parte destinata a parco e bosco. Al piano terra, con ingresso dall’ampio loggiato, la prima unità abitativa (mq 200) costituita dal bellissimo doppio soggiorno, la cucina-pranzo, tre camere e bagno, recentemente ristrutturata e dal gran sapore. Questa unità gode della parte più panoramica del giardino, delimitata dalla classica balaustra in colonnine liberty con funzione estetica e strutturale. Al piano primo, la stessa metratura e distribuzione con finiture anni ’70, accede con due porte finestre ad una fantastica terrazza abitabile iper-panoramica e abitabile di circa mq 30, vero gioiello per viversi il piano nobile potendo ammirare tutto l’appennino, partendo dal versante Tosco-Emiliano fino alle Alpi Apuanee. Al piano secondo stessa metratura stessa distribuzione (questa parte dell’edificio è pressochè ristrutturata). Ad avvalorare un immobile già assai capiente (totali mq 600 circa) gli accessori esterni come i due box un'ampia cantina e l’inimitabile tavernetta dal sapore rustico/campestre d’altri tempi, con all’interno il fantastico caminetto, parzialmente adombrata dal suntuoso cedro del libano, albero dall’alto valore intrinseco e simbolo di immortalità e grandezza d’animo. Oggetto unico dal carattere deciso e distinto, adatto anche più nuclei famigliari di affini che volessero ricostituire il clima dei tempi in cui le diverse generazioni vivevano in perfetta simbiosi fra loro. Valutabile la vendita frazionata in tre diverse unità abitative, ognuna con corredo di esterno ed accessori come indicato nell’area planimetrie (tavola “IPOTESI VENDITA FRAZIONATA”). In questo caso consultare i prezzi delle varie unità sul sito www.empoliclubimmobiliare.it facendo una ricerca per riferimento e digitando i codici F/0532, F/0533, F/0534. Classe energetica: G ipe 160.00. Euro 950.000,00 trattabili per seriamente interessati
Main information
Typology
MansionSurface
Rooms
More of 10Bathrooms
3Terrace
Floor
Several floorsCondition
Good conditionsFurniture
FullExpenses and land registry
Contract
Sale
Price
950,000 €
Price for sqm
1,583 €/m2
Energy and heating
Power
160 KWH/MQ2
Heating
Autonomous
Service
Other characteristics
Building
Building status
In good condition
Year of construction
1850
Building floors
3
Zones data
San Miniato (PI) -
Average price of residential properties in Zone
The data shows the positioning of the property compared to the average prices in the area
The data shows the interest of users in the property compared to others in the area
€/m2
Very low Low Medium High Very high
{{ trendPricesByPlace.minPrice }} €/m2
{{ trendPricesByPlace.maxPrice }} €/m2
Insertion reference
Internal ref.
14116490External ref.
1075201Date of advertisement
16/11/2022Ref. Property
1075201/144/F/0531
Switch to the heat pump with

Contact agency for information
The calculation tool shows, by way of example, the potential total cost of the financing based on the user's needs. For all the information concerning each product, please read the Information of Tranparency made available by the mediator. We remind you to always read the General Information on the Real Estate Credit and the other documents of Transparency offered to the consumers.