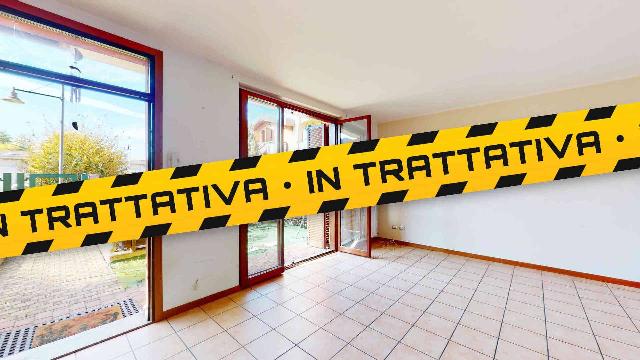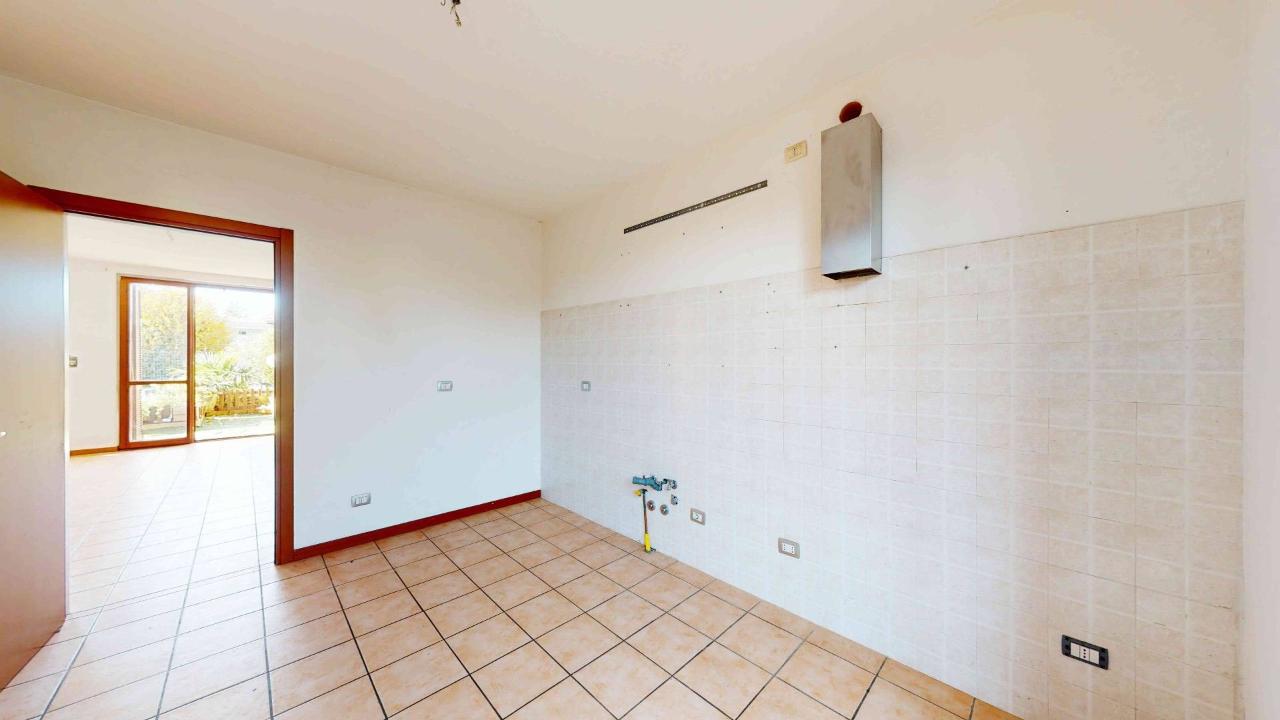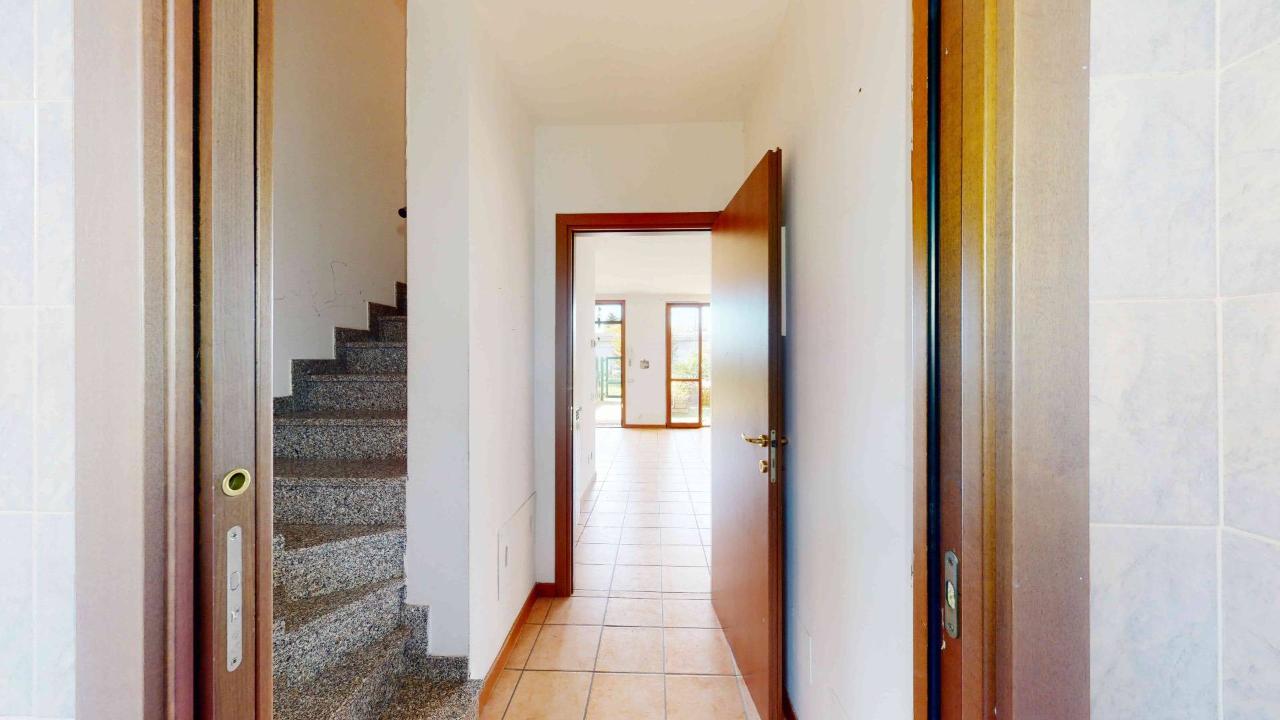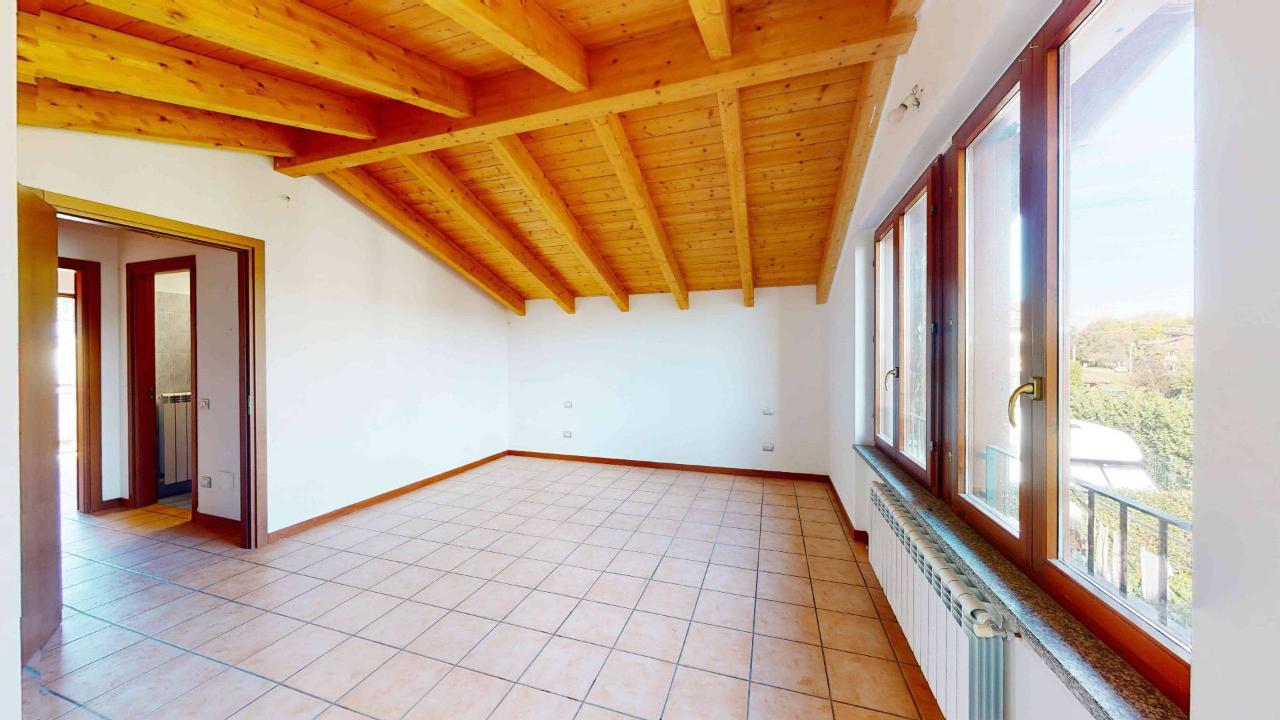MasterCasa - TRADATE -
During these hours, consultants from this agency may not be available. Send a message to be contacted immediately.





















160 m²
3 Rooms
2 Bathrooms
Mansion
271,500 €
Description
[IMMOBILE PRENOTATO]AFFRETTATEVI: SPAZIOSA VILLETTA a schiera LIBERA DA SUBITO. con box doppio, cantina e INGRESSO INDIPENDENTE!NUOVE DOTAZIONI che collocano la casa in fascia energetica "A2": cappotto esterno; serramenti in PVC con moderna vetro-camera; caldaia a condensazione; isolante della copertura ancora più performante. prezzo comprensivo di oneri notarili La proprietà gode di un ACCESSO INDIPENDENTE dal cancelletto privato che, grazie al PIACEVOLE GIARDINETTO d'ingresso, ci accompagna alla porta blindata.Veniamo accolti da un LIVING ARIOSO, illuminato per quasi tutta la giornata grazie all'AMPIA PORTA FINESTRA con fruibilità al giardinetto esterno e all'OTTIMA ESPOSIZIONE della casa; il GRANDE SOGGIORNO ci conduce alla CUCINA ABITABILE, arricchita dalla fruibilità ad un secondo GIARDINO SUL RETRO dell'abitazione, capace di accogliere una tavola da pranzo così come un barbecue: davvero l'AMBIENTE IDEALE per i momenti in compagnia all'aperto, senza rinunciare alla PRIVACY.Proseguendo dal SOGGIORNO troviamo un PRATICO BAGNO con DOCCIA ed il DISIMPEGNO che, tramite una scala di facile percorribilità, ci invita al primo piano, agibile non abitabile, dove troviamo un altro servizio e 2 AMPI LOCALI di metratura maggiore rispetto alle tradizionali CAMERE MATRIMONIALI, di cui una con fruibilità al BALCONE. Tutto il piano gode della raffinatezze delle BELLISSIME TRAVI A VISTA.Sempre dal PIANO TERRA un secondo vano scala altrettanto agevole ci conduce al PIANO INTERRATO, che vanta un SERVIZIO/LAVANDERIA, un VERSATILE locale PLURIUSO e l'introvabile BOX DOPPIO utile per posteggiare 2 AUTO AFFIANCATE e che lascia spazio per scaffalature ad uso CANTINA.L'immobile si trova all'interno di una residenza di RECENTE COSTRUZIONE, immersa nella tranquillità e distante ca. 1Km dalla ZONA CENTRALE di Tradate.Una soluzione capace di coniugare SPAZIO, INDIPENDENZA e TRANQUILLITA'. Da non lasciarsi scappare!RIF.: 622T - www.master-casa.it - Tel.: ***Classe Energetica "A2" - Indice di prestazione energetica 46,46 kWh/mq annui
Main information
Typology
MansionSurface
Rooms
3Bathrooms
2Balconies
Floor
Several floorsCondition
Good conditionsLift
NoExpenses and land registry
Contract
Sale
Price
271,500 €
Price for sqm
1,697 €/m2
Energy and heating
Power
46.46 KWH/MQ2
Heating
Autonomous
Service
Other characteristics
Building
Building status
In good condition
Year of construction
2007
Building floors
3
Property location
Near
Zones data
Tradate (VA) -
Average price of residential properties in Zone
The data shows the positioning of the property compared to the average prices in the area
The data shows the interest of users in the property compared to others in the area
€/m2
Very low Low Medium High Very high
{{ trendPricesByPlace.minPrice }} €/m2
{{ trendPricesByPlace.maxPrice }} €/m2
Insertion reference
Internal ref.
14159852External ref.
1939321Date of advertisement
22/11/2022Ref. Property
622T
Switch to the heat pump with

Contact agency for information
The calculation tool shows, by way of example, the potential total cost of the financing based on the user's needs. For all the information concerning each product, please read the Information of Tranparency made available by the mediator. We remind you to always read the General Information on the Real Estate Credit and the other documents of Transparency offered to the consumers.