Agenzia Le Corti
During these hours, consultants from this agency may not be available. Send a message to be contacted immediately.
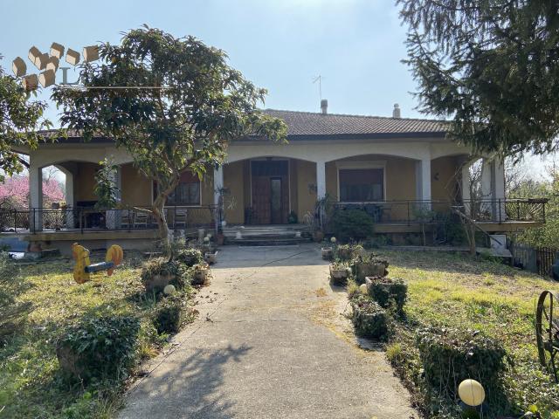

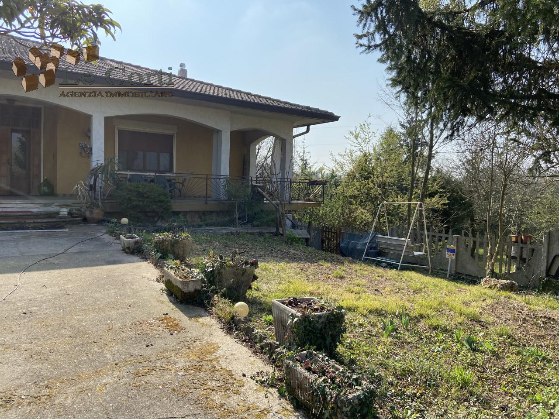


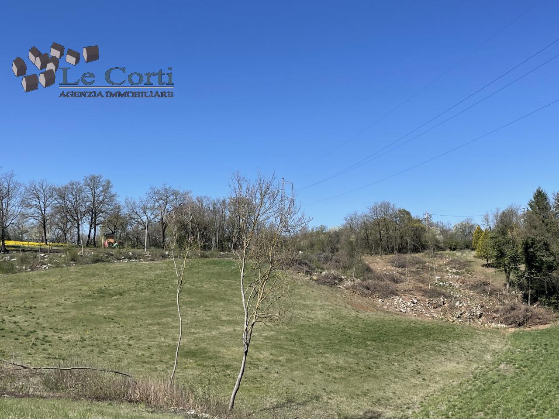





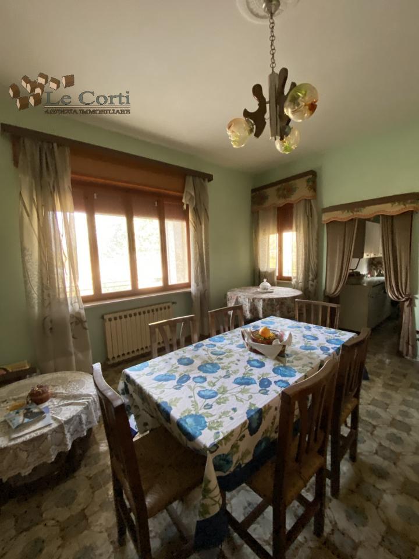

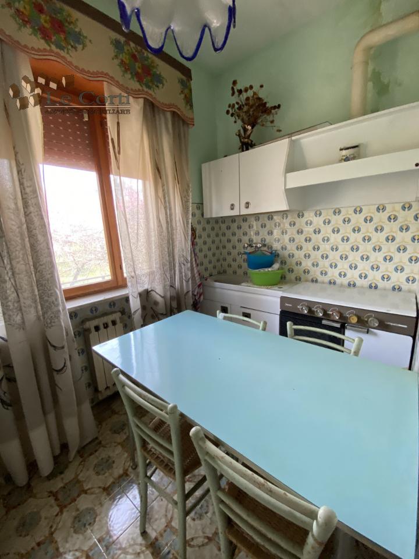
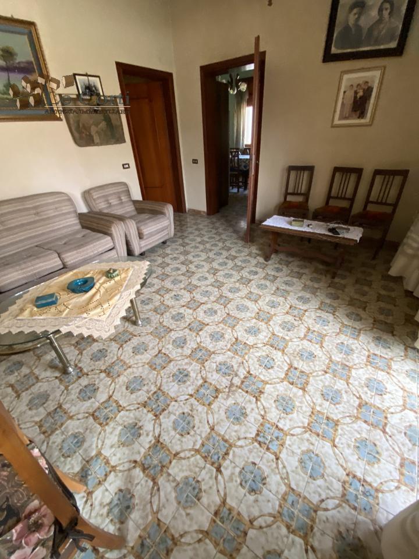
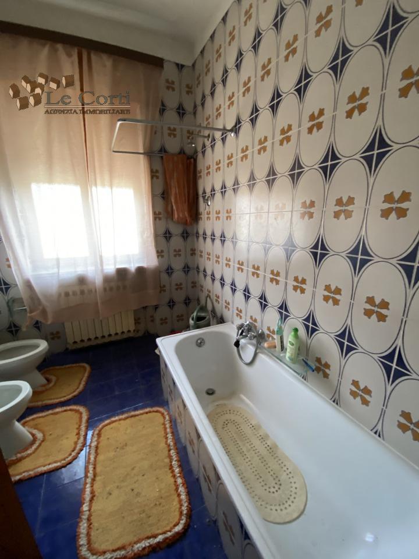
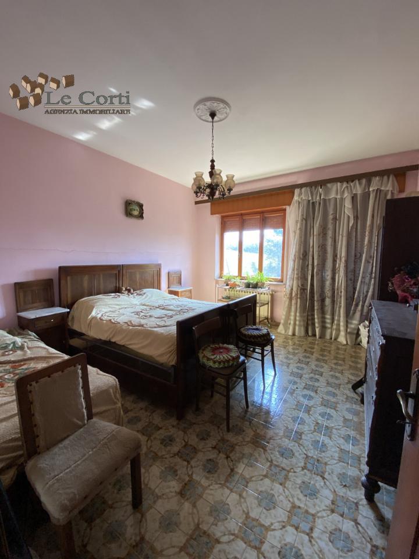
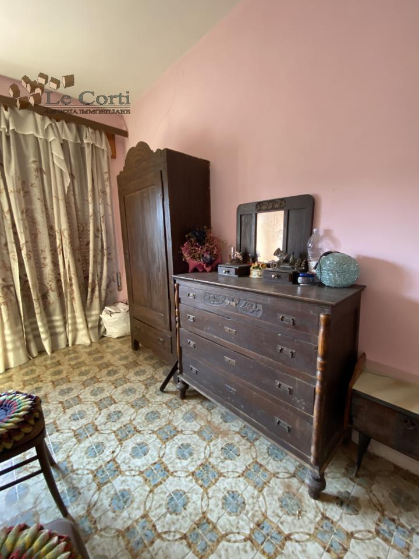
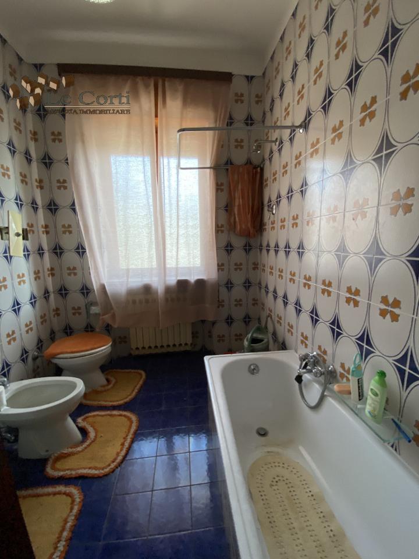
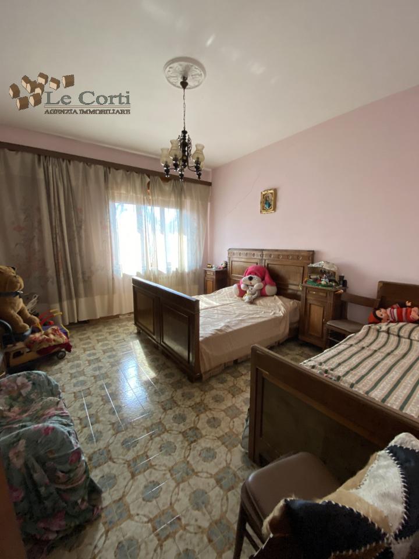
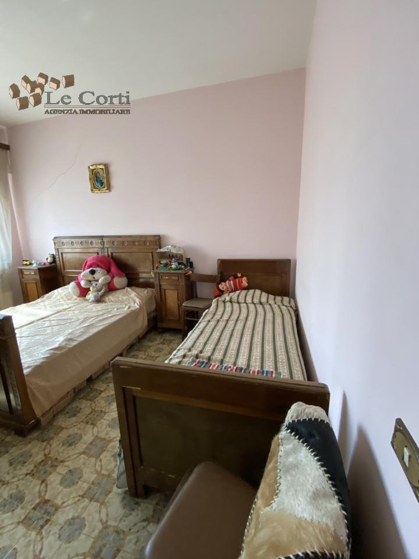


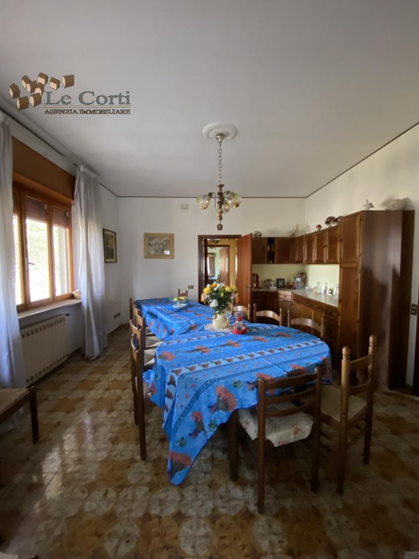
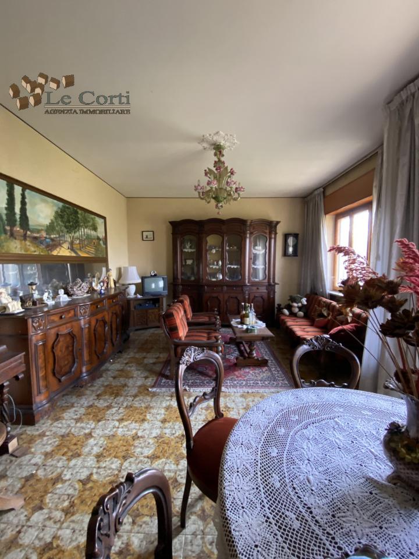
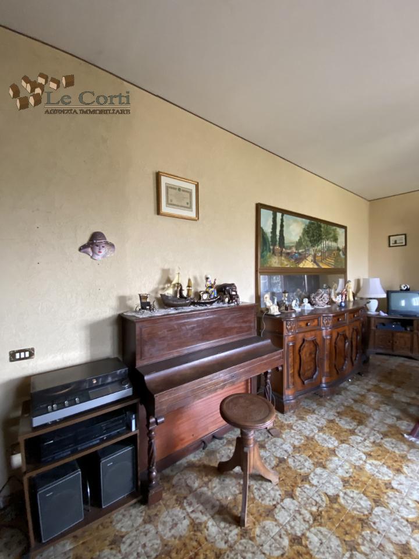
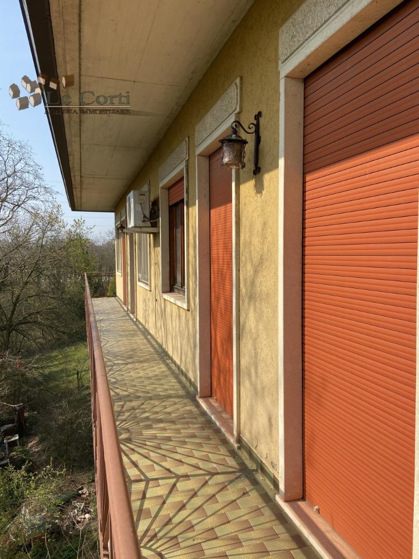
640 m²
6 Rooms
3 Bathrooms
Detached house
260,000 €
Description
In posizione collinare e soleggiata, al confine tra Alonte e Lonigo, proponiamo abitazione indipendente disposta in un unico piano abitativo attualmente suddivisa in due unità abitative, oltre a magazzino e garage e terreno a prato, uliveto e bosco. L'abitazione edificata negli anni ‘70 risulta abitabile ma potrebbe essere ristrutturata e trasformata anche in una bellissima casa moderna con ampi terrazzi e portici. Attualmente presenta due unità immobiliari speculari con ingressi adiacenti. Dal portico si accede alle due unità, dove al piano terra si trova la zona giorno con ingresso, cucina separata, disbrigo, soggiorno, corridoio notte, bagno, ripostiglio e due camere. Al piano primo interrato deposito, garage e w.c. Al piano secondo interrato deposito. Si adatta bene ad una unità singola o a due unità indipendenti con ampia pertinenza di terreno in parte a prato. Posizione strategica per uscite nel verde; comodo ai centri abitati di Alonte e Lonigo nonché Grancona e Sossano. Ben collegato al casello autostradale per la A31 Valdastico e per la A4 Milano Venezia.
Main information
Typology
Detached houseSurface
Rooms
6Bathrooms
3Balconies
Terrace
Floor
Underground floorLift
NoExpenses and land registry
Contract
Sale
Price
260,000 €
Price for sqm
406 €/m2
Service
Other characteristics
Property location
Agency prefers not to show the exact real estate address. The position is approximate
Near
Zones data
Val Liona (VI)
Average price of residential properties in Zone
The data shows the positioning of the property compared to the average prices in the area
The data shows the interest of users in the property compared to others in the area
€/m2
Very low Low Medium High Very high
{{ trendPricesByPlace.minPrice }} €/m2
{{ trendPricesByPlace.maxPrice }} €/m2
Insertion reference
Internal ref.
14550638External ref.
2340513Date of advertisement
01/03/2023Ref. Property
CS129
Switch to the heat pump with

Contact agency for information
The calculation tool shows, by way of example, the potential total cost of the financing based on the user's needs. For all the information concerning each product, please read the Information of Tranparency made available by the mediator. We remind you to always read the General Information on the Real Estate Credit and the other documents of Transparency offered to the consumers.