DIMORE di OSTUNI - MELISSANO REAL ESTATE
During these hours, consultants from this agency may not be available. Send a message to be contacted immediately.
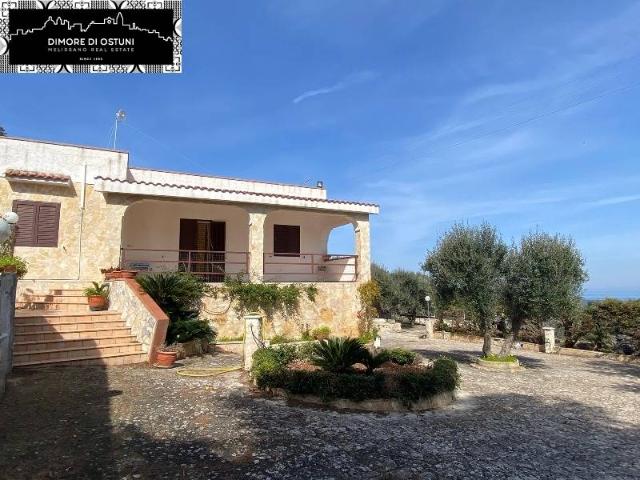
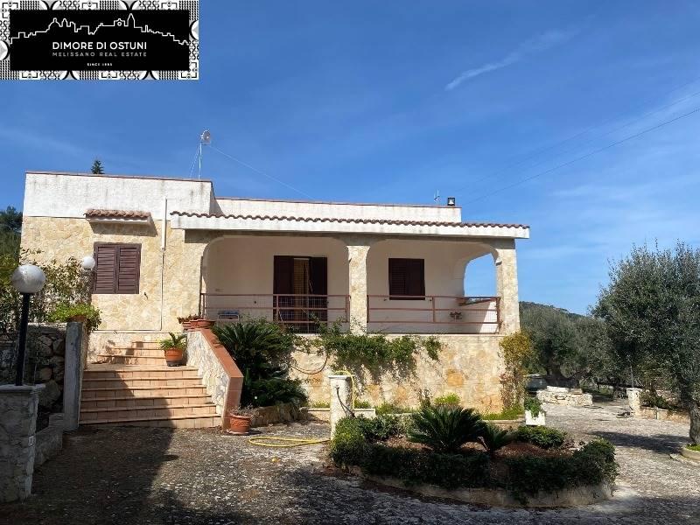


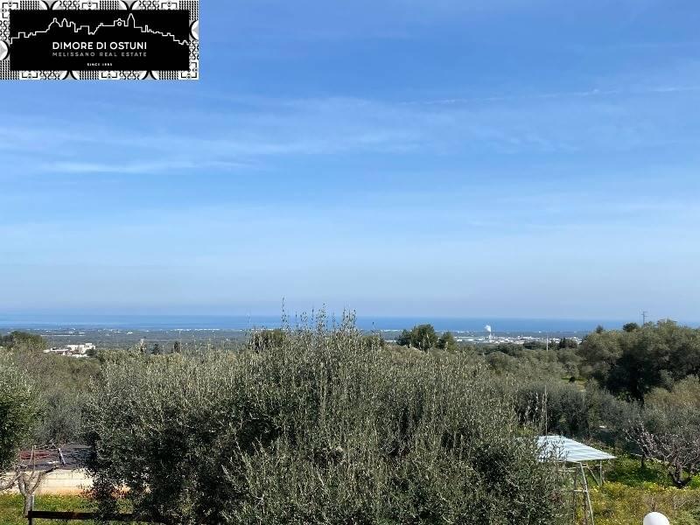


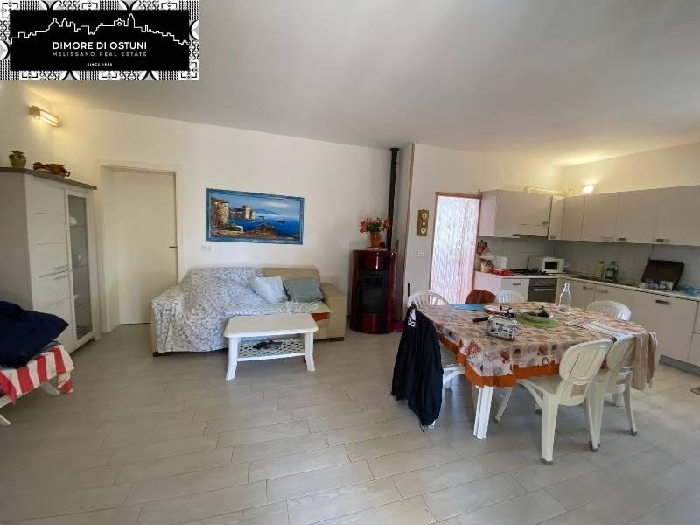







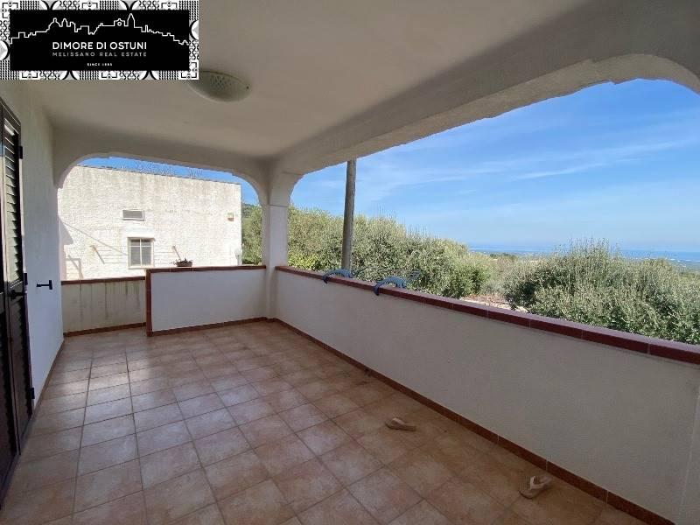
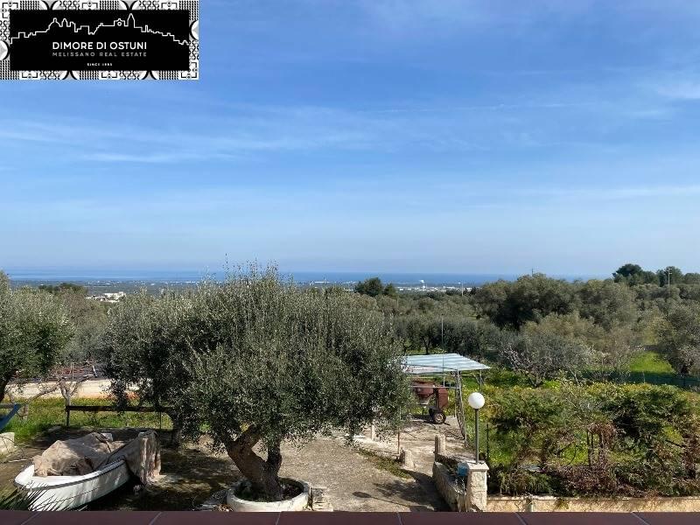
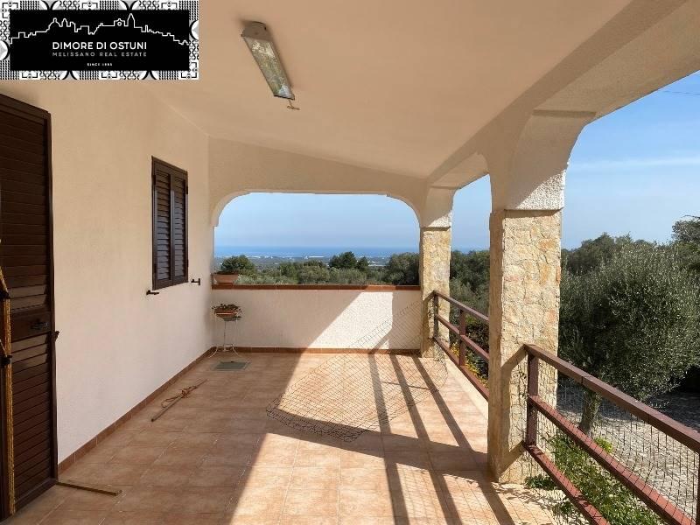


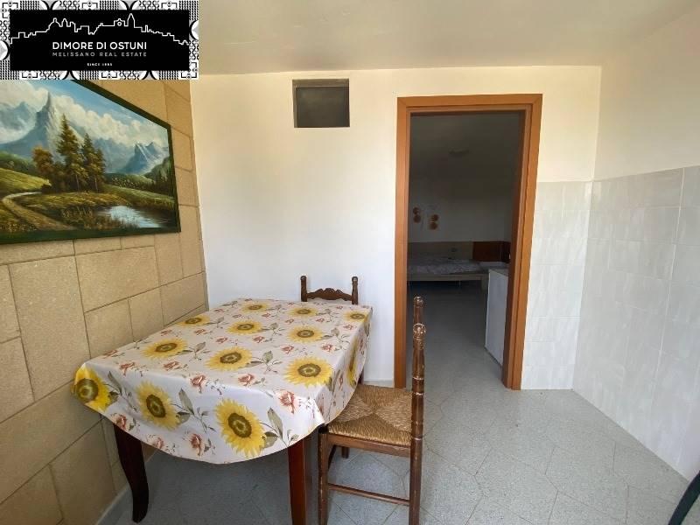


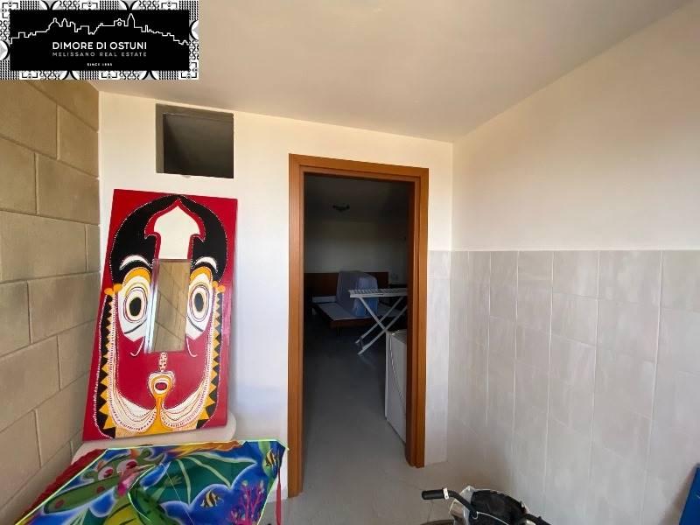

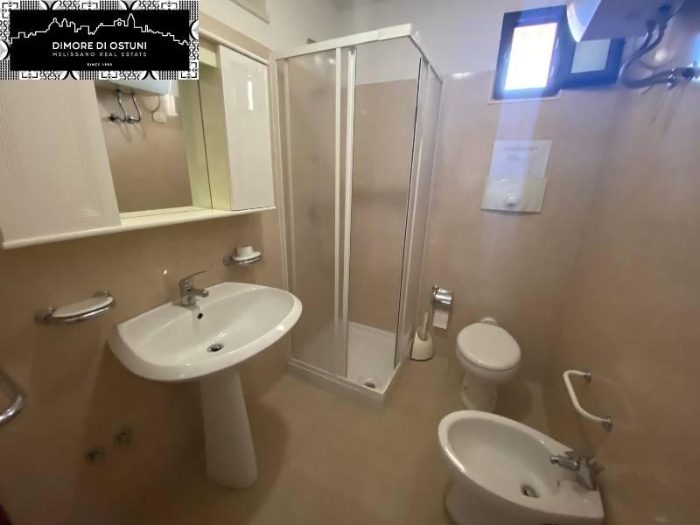
Mansion
700,000 €
Description
L'agenzia immobiliare DIMORE di OSTUNI - MELISSANO REAL ESTATE ha il piacere di proporre la vendita di una meravigliosa villa nella immediata periferia di Ostuni, immersa in un contesto di privacy assoluta e lontano dal caos cittadino.
Essa dista un solo kilometro dal centro abitato in zona residenziale, da cui numerose sono le viste panoramiche che si possono godere dalla proprietà, dall'azzurro del cielo e del mare, il rosso intenso della terra, il verde scuro degli ulivi, l'affascinante ed abbagliante bianco del Centro Storico.
Anticipa l'ingresso al piano rialzato un'ampia veranda panoramica dalla quale poter ammirare una meravigliosa vista mare, a seguire ad accoglierci vi è un accogliente salone con cucina a vista, un bagno di servizio, la zona notte con le 3 camere da letto matrimoniali di cui una servita di bagno "en-suite".
A completare il piano vi è un'ulteriore veranda vista mare con accesso dalla cucina che vi condurrà sul retro della villa.
Al piano terra ben distribuite vi sono due dependance con bagno, utili per ospitare parenti ed amici o per incrementare le potenzialità dell'immobile destinandolo al turistico-ricettivo.
Inoltre sul retro troviamo un trullo saraceno anch'esso adibito a dependance.
Esternamente la villa è servita di un viale carrabile con piazzale circondato da un giardino curato con piante ornamentali e splendidi terrazzamenti panoramici in un terreno di superficie totale di 4500mq circa.
La villa è dotata di ogni comfort, impianto d'allarme, aria condizionata, riscaldamento Termo-autonomo, pozzo artesiano.
La struttura può essere destinata come un'unica soluzione immobiliare per la vostra abitazione privata o una struttura ricettiva immersa in un affascinante contesto dell'Agro di Ostuni.
Ci trovate su Facebook e Instagram con: Dimore di Ostuni - Melissano Real Estate
Clicca MI PIACE per restare aggiornato sulle nostre proposte immobiliari!
__________________________________________________________________________________________
English:
DIMORE di OSTUNI - MELISSANO REAL ESTATE is pleased to offer the sale of a wonderful villa in the immediate outskirts of Ostuni, immersed in a context of absolute privacy and away from the chaos of the city.
It is only one kilometer from the town in a residential area, from which there are numerous panoramic views that can be enjoyed from the property, from the blue of the sky and the sea, the intense red of the earth, the dark green of the olive trees, the fascinating and dazzling white of the Historic Center.
Anticipates the entrance to the mezzanine floor a large panoramic veranda from which you can admire a wonderful sea view, to follow to welcome us there is a cozy living room with open kitchen, a bathroom, the sleeping area with 3 double bedrooms one of which is served by an "en-suite" bathroom.
To complete the plan there is an additional veranda overlooking the sea with access from the kitchen that will lead you to the back of the villa.
On the well
Main information
Typology
MansionSurface
Rooms
6Bathrooms
4Floor
Several floorsCondition
RefurbishedLift
NoExpenses and land registry
Contract
Sale
Price
700,000 €
Price for sqm
3,182 €/m2
Energy and heating
Power
147.55 KWH/MQ2
Heating
Autonomous
Other characteristics
Building
Building status
Renovated
Zones data
Ostuni (BR) -
Average price of residential properties in Zone
The data shows the positioning of the property compared to the average prices in the area
The data shows the interest of users in the property compared to others in the area
€/m2
Very low Low Medium High Very high
{{ trendPricesByPlace.minPrice }} €/m2
{{ trendPricesByPlace.maxPrice }} €/m2
Insertion reference
Internal ref.
14778608External ref.
2061768Date of advertisement
20/04/2023Ref. Property
646
Switch to the heat pump with

Contact agency for information
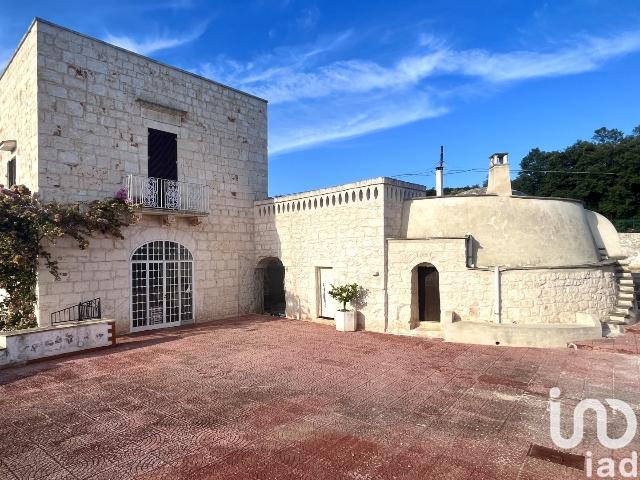
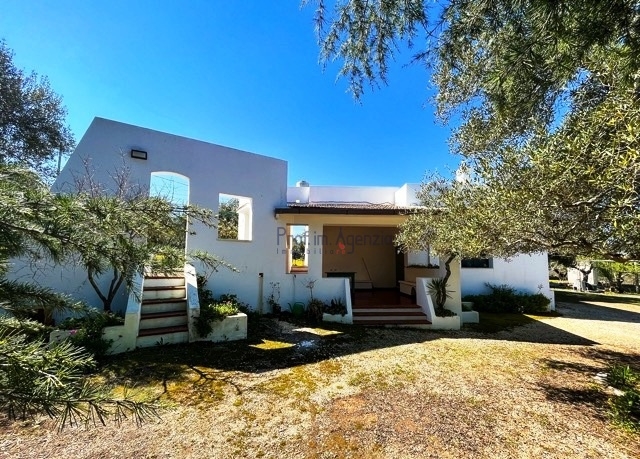

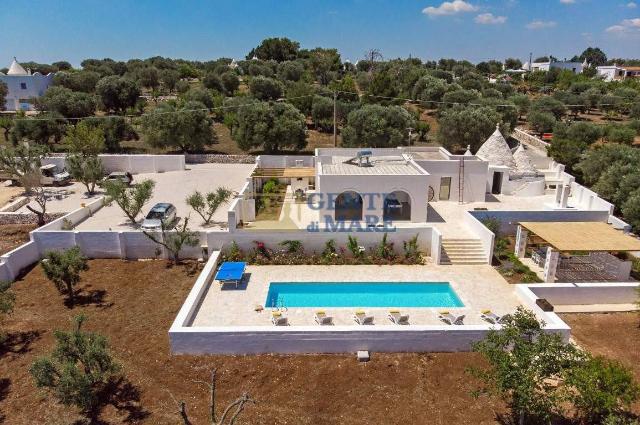
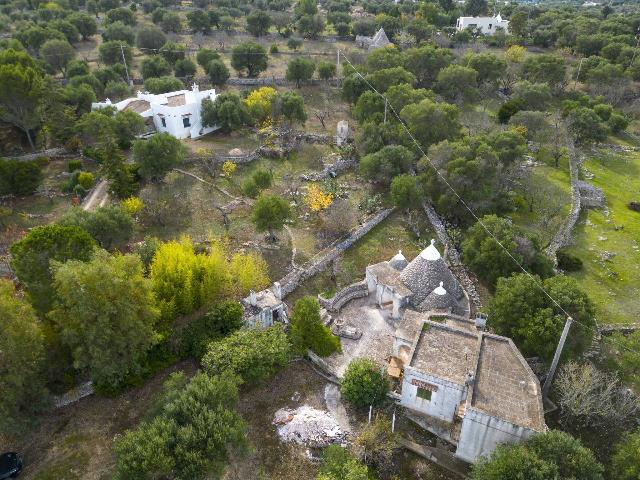
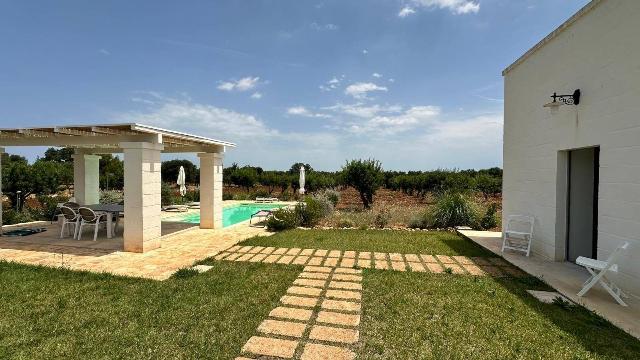
The calculation tool shows, by way of example, the potential total cost of the financing based on the user's needs. For all the information concerning each product, please read the Information of Tranparency made available by the mediator. We remind you to always read the General Information on the Real Estate Credit and the other documents of Transparency offered to the consumers.