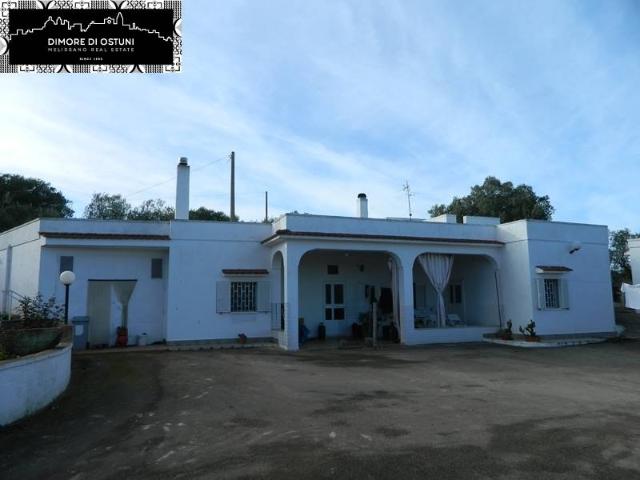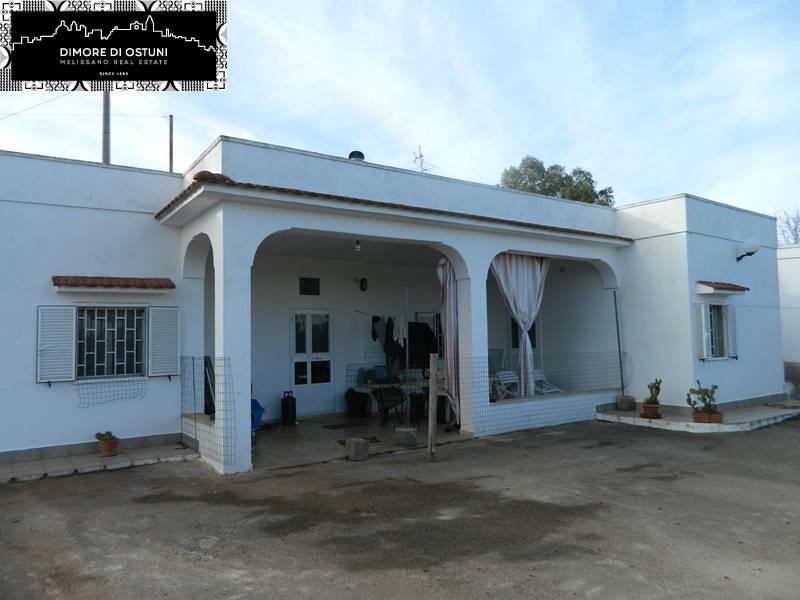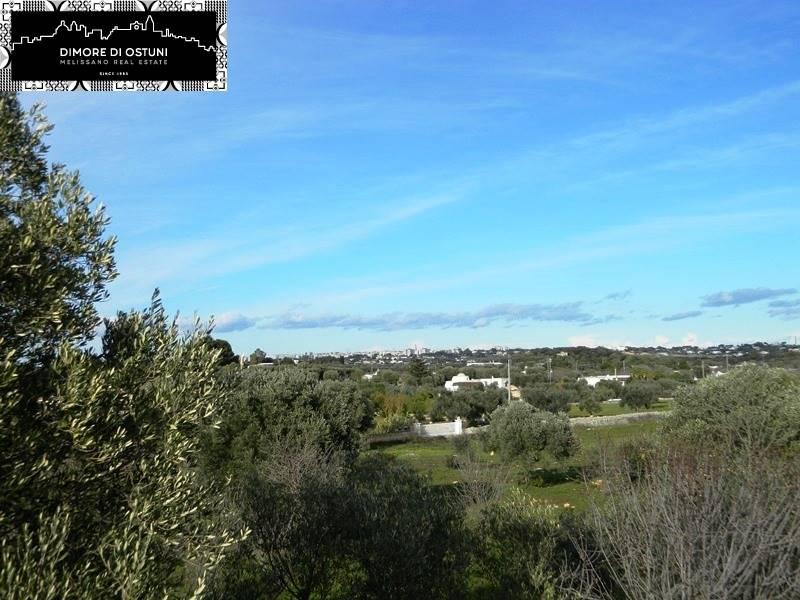DIMORE di OSTUNI - MELISSANO REAL ESTATE
During these hours, consultants from this agency may not be available. Send a message to be contacted immediately.











130 m²
3 Rooms
1 Bathroom
Mansion
160,000 €
Description
L'agenzia immobiliare DIMORE di OSTUNI - MELISSANO REAL ESTATE propone in vendita nell'Agro di Ostuni in un contesto densamente popolato da caratteristiche strutture tipiche pugliesi e ville residenziali, a circa 4km di distanza dal centro abitato, una soluzione immobiliare di 3 vani+acc con adiacente garage.
Anticipa l'ingresso alla villa un viale d'accesso servito di un ampio piazzale da cui è apprezzabile una vista panoramica sull'abitato di Ostuni.
Ad accoglierci vi è una graziosa veranda ideale per trascorrere i momenti di relax, essa consente l'accesso internamente dove troviamo un ingresso/soggiorno servito di caminetto e dotato di meravigliosa volta in pietra, a seguire nella zona giorno vi è una cucina anch'essa servita di caminetto, un bagno ed un ripostiglio.
A completare la zona notte con due camere da letto matrimoniali.
In adiacenza e già comunicante con la struttura principale troviamo un garage che potrebbe tornare utile per ampliare lo spazio abitabile dell'immobile.
La villa è edificata in un ampio appezzamento di terreno coltivato ad uliveto di superficie pari a 8500mq circa, in cui apprezzabili sono gli ulivi secolari, un frutteto ed un mandorleto.
Completano i servizi e la dotazione dell'immobile il pozzo artesiano ed un forno a legna.
Ci trovate su Facebook e Instagram con: Dimore di Ostuni - Melissano Real Estate
Clicca MI PIACE per restare aggiornato sulle nostre proposte immobiliari!
_________________________________________________________________________________________
English:
DIMORE di OSTUNI - MELISSANO REAL ESTATE offers for sale in the Agro di Ostuni in a context densely populated by characteristic Apulian structures and residential villas, about 4km away from the town, a real estate solution of 3 rooms + acc with adjacent garage.
The entrance to the villa is preceded by an access avenue served by a large square from which you can appreciate a panoramic view of the town of Ostuni.
To welcome us there is a lovely veranda ideal for relaxing moments, it allows access internally where we find an entrance / living room with a fireplace and a wonderful stone vault, followed by a kitchen in the living area. served by a fireplace, a bathroom and a closet.
To complete the sleeping area with two double bedrooms.
Adjacent and already communicating with the main structure, there is a garage that could be useful for expanding the living space of the property.
The villa is built in a large plot of land cultivated with olive groves with a surface area of ??approximately 8500mq, in which the secular olive trees, an orchard and an almond grove are appreciable.
The services and equipment of the building are completed by the artesian well and a wood-burning oven.
You can find us on Facebook and Instagram with: Dimore di Ostuni - Melissano Real Estate
Click LIKE to stay updated on our real estate proposals! Classe Energetica: G EPI: 147,55 kwh/m2 anno
Main information
Typology
MansionSurface
Rooms
3Bathrooms
1Floor
Ground floorCondition
Good conditionsLift
NoExpenses and land registry
Contract
Sale
Price
160,000 €
Price for sqm
1,231 €/m2
Energy and heating
Power
147.55 KWH/MQ2
Other characteristics
Building
Building status
In good condition
Zones data
Ostuni (BR)
Average price of residential properties in Zone
The data shows the positioning of the property compared to the average prices in the area
The data shows the interest of users in the property compared to others in the area
€/m2
Very low Low Medium High Very high
{{ trendPricesByPlace.minPrice }} €/m2
{{ trendPricesByPlace.maxPrice }} €/m2
Insertion reference
Internal ref.
14778638External ref.
2025268Date of advertisement
20/04/2023Ref. Property
609
Switch to the heat pump with

Contact agency for information
The calculation tool shows, by way of example, the potential total cost of the financing based on the user's needs. For all the information concerning each product, please read the Information of Tranparency made available by the mediator. We remind you to always read the General Information on the Real Estate Credit and the other documents of Transparency offered to the consumers.