DIMORE di OSTUNI - MELISSANO REAL ESTATE
During these hours, consultants from this agency may not be available. Send a message to be contacted immediately.
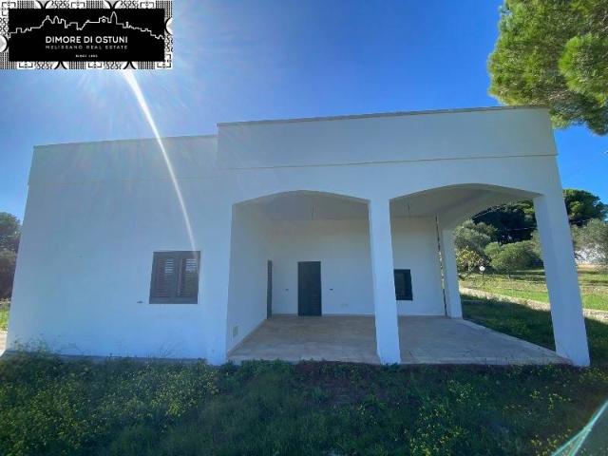


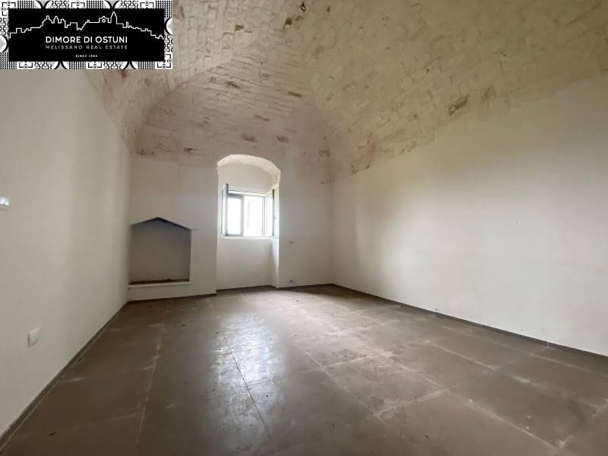
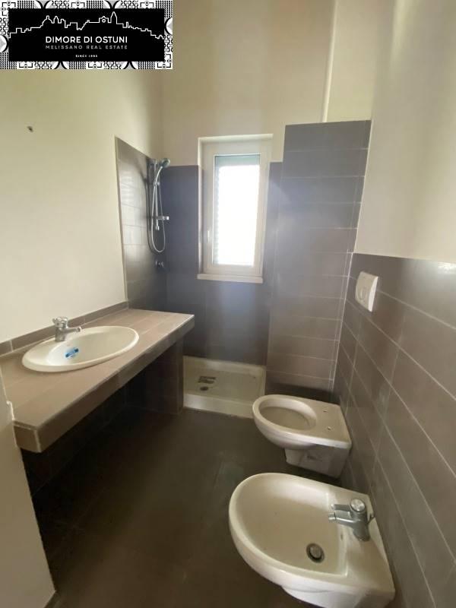
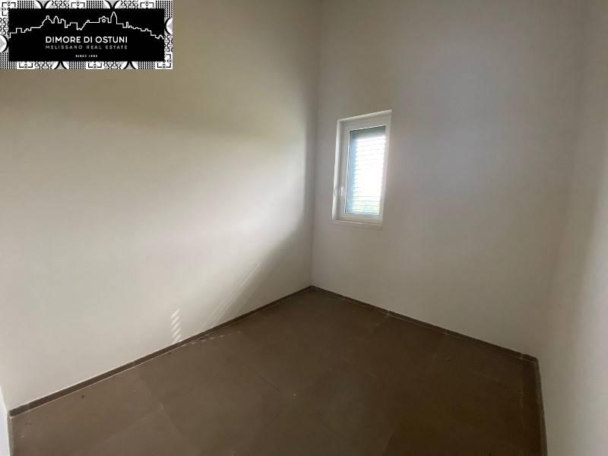
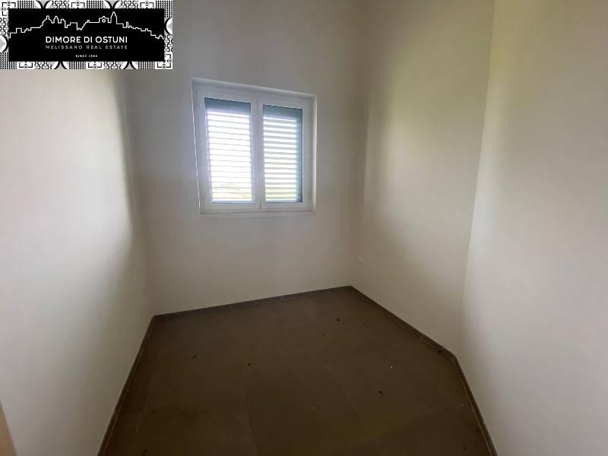
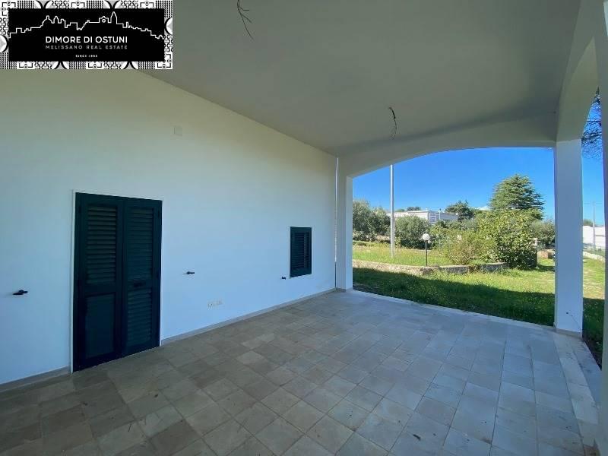



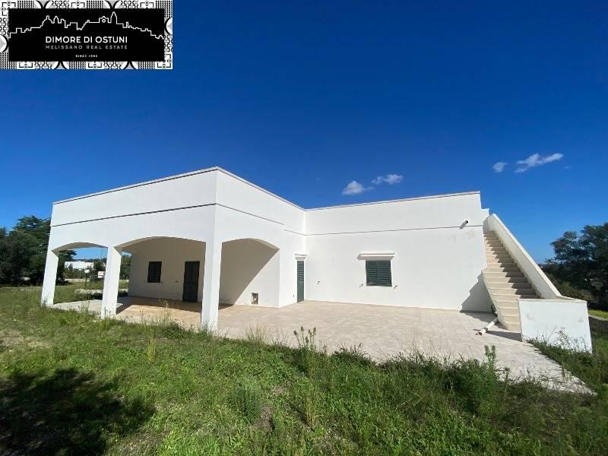
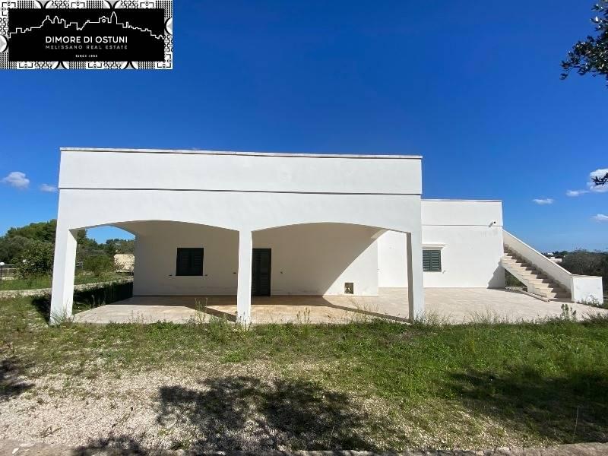
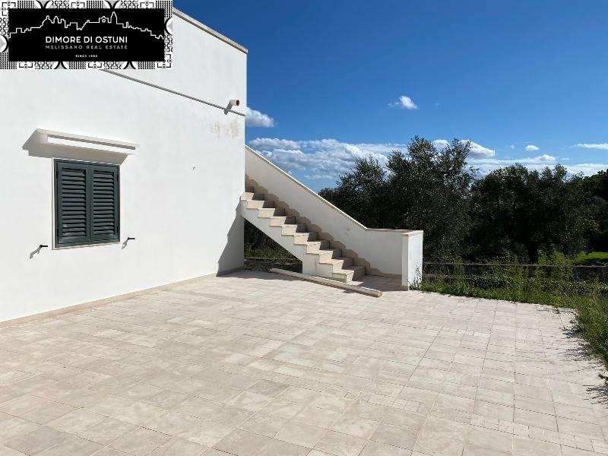

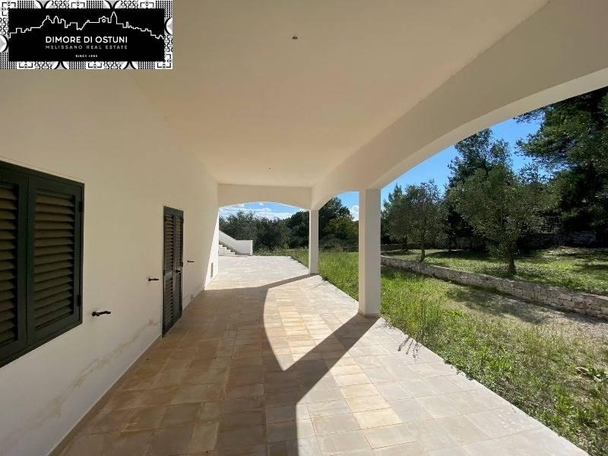








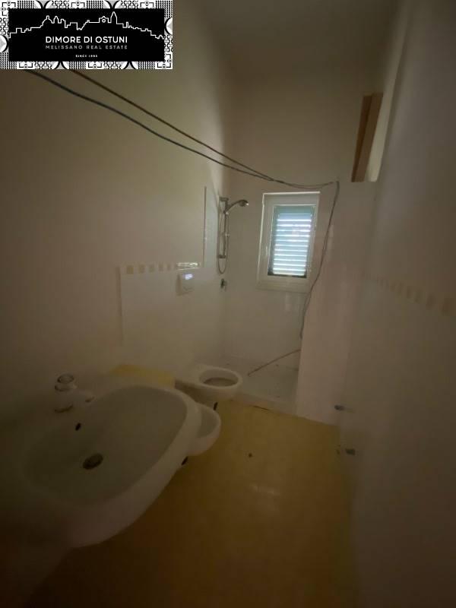

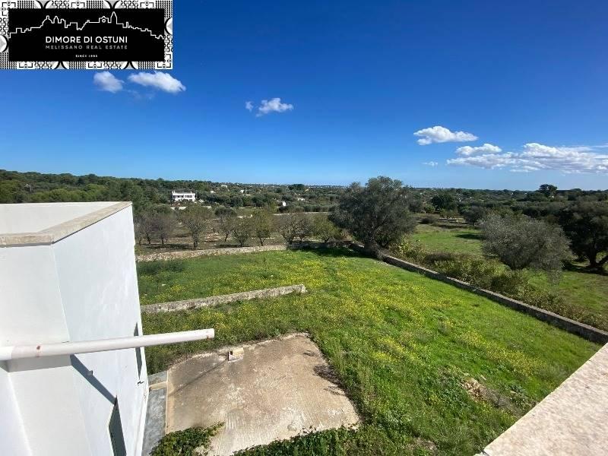
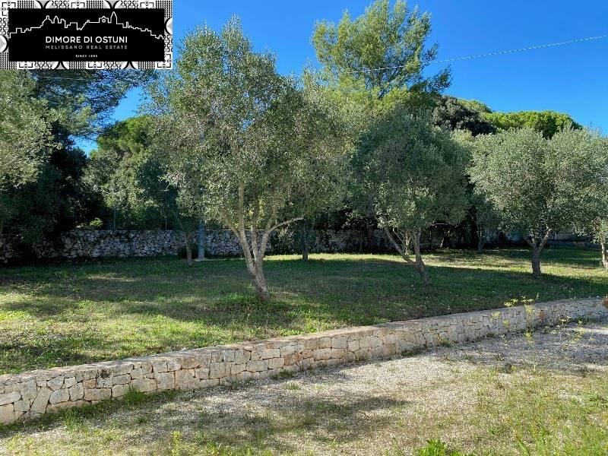
110 m²
3 Rooms
1 Bathroom
Mansion
160,000 €
Description
L'agenzia immobiliare DIMORE di OSTUNI - MELISSANO REAL ESTATE ha il piacere di proporre la vendita di una meravigliosa villa bifamiliare ubicata nell'affascinante contesto dell' Agro di Ostuni, in un paesaggio autenticamente Pugliese nel cuore della Valle d'Itria.
Interamente recintata e servita di ingresso indipendente, essa vanta una posizione elevata da cui è apprezzabile una vista panoramica dell'agro circostante e del centro abitato di Ostuni in lontananza.
Esternamente la villa è circondata da un terreno di superficie pari a 2500mq che garantisce un ottima esposizione al sole oltre che una posizione riservata e lontana dal caos cittadino.
Ad accoglierci vi è la prima unità immobiliare con un'elegante zona giorno servita di un'ampia cucina abitabile servita di caminetto, un caratteristico salone in cui è apprezzabile una splendida volta a padiglione con pietra a faccia vista e caminetto, a completare vi è la zona notte con due camere da letto e bagno attrezzato con doppi sanitari e doccia.
In adiacenza ci accoglie la seconda unità abitativa di 4 vani+acc, con un confortevole soggiorno/pranzo con cucina a vista, un particolare arco interamente in pietra anticipa e disimpegna la zona servita di 3 camere da letto con doppi servizi.
Entrambe le abitazioni affacciano su propri spazi esterni con patio e veranda, realizzate con materiali di pregio e riscaldamento autonomo possono essere unite per creare un' unica soluzione immobiliare.
Prezzo richiesto per la prima abitazione Eu. 160.000,00
Prezzo richiesto per la seconda abitazione Eu. 180.000,00
Ci trovate su Facebook e Instagram con: Dimore di Ostuni - Melissano Real Estate
Clicca MI PIACE per restare aggiornato sulle nostre proposte immobiliari!
_________________________________________________________________________________________
English:
DIMORE di OSTUNI - MELISSANO REAL ESTATE has the pleasure of proposing the sale of a wonderful semi-detached villa located in the fascinating setting of the Ostuni countryside, in an authentically Apulian landscape in the heart of the Itria Valley.
Entirely fenced and served by an independent entrance, it boasts an elevated position from which you can appreciate a panoramic view of the surrounding countryside and the town of Ostuni in the distance.
Externally, the villa is surrounded by a surface area of ??2500sqm which guarantees excellent sun exposure as well as a private position far from the chaos of the city.
To welcome us there is the first real estate unit with an elegant living area served by a large eat-in kitchen served by a fireplace, a characteristic living room where you can appreciate a splendid pavilion vault with exposed stone and fireplace, to complete there is the sleeping area with two bedrooms and bathroom equipped with double sanitary ware and shower.
Adjacent to it we are welcomed by the second housing unit with 4 rooms + acc, with a comfortable living / dining room with open kitchen, a particular arch entirely
Main information
Typology
MansionSurface
Rooms
3Bathrooms
1Floor
Ground floorCondition
NewLift
NoExpenses and land registry
Contract
Sale
Price
160,000 €
Price for sqm
1,455 €/m2
Energy and heating
Power
147.55 KWH/MQ2
Heating
Autonomous
Other characteristics
Building
Building status
New
Zones data
Ostuni (BR)
Average price of residential properties in Zone
The data shows the positioning of the property compared to the average prices in the area
The data shows the interest of users in the property compared to others in the area
€/m2
Very low Low Medium High Very high
{{ trendPricesByPlace.minPrice }} €/m2
{{ trendPricesByPlace.maxPrice }} €/m2
Insertion reference
Internal ref.
14778762External ref.
1844678Date of advertisement
20/04/2023Ref. Property
320
Switch to the heat pump with

Contact agency for information
The calculation tool shows, by way of example, the potential total cost of the financing based on the user's needs. For all the information concerning each product, please read the Information of Tranparency made available by the mediator. We remind you to always read the General Information on the Real Estate Credit and the other documents of Transparency offered to the consumers.