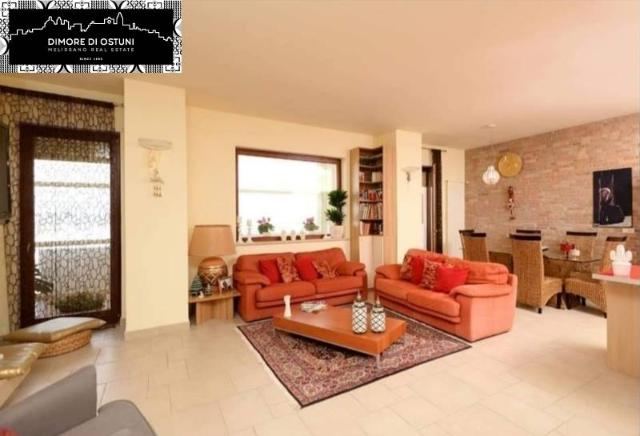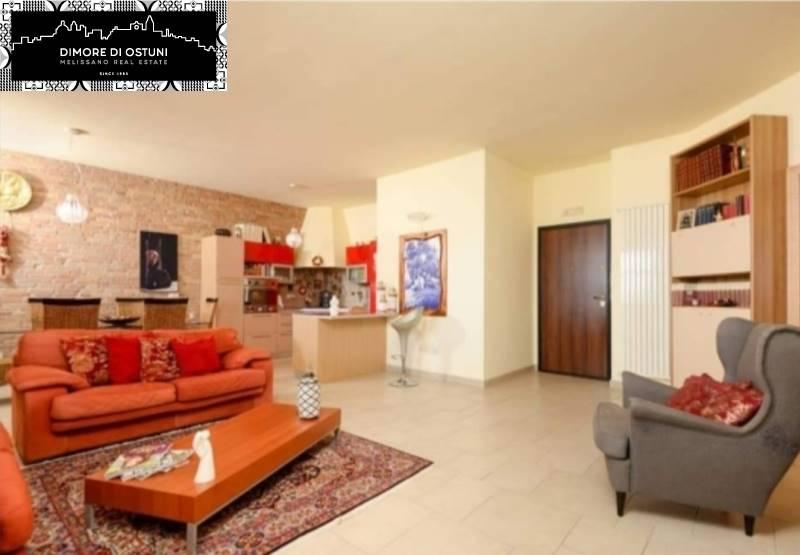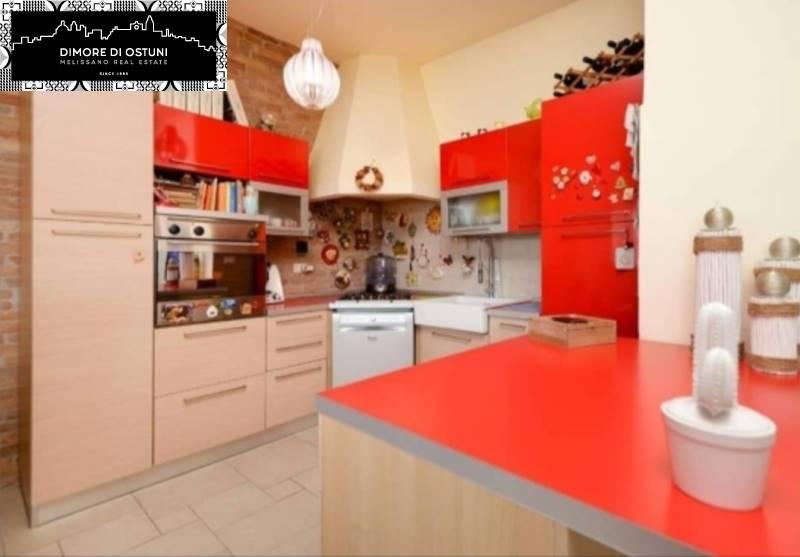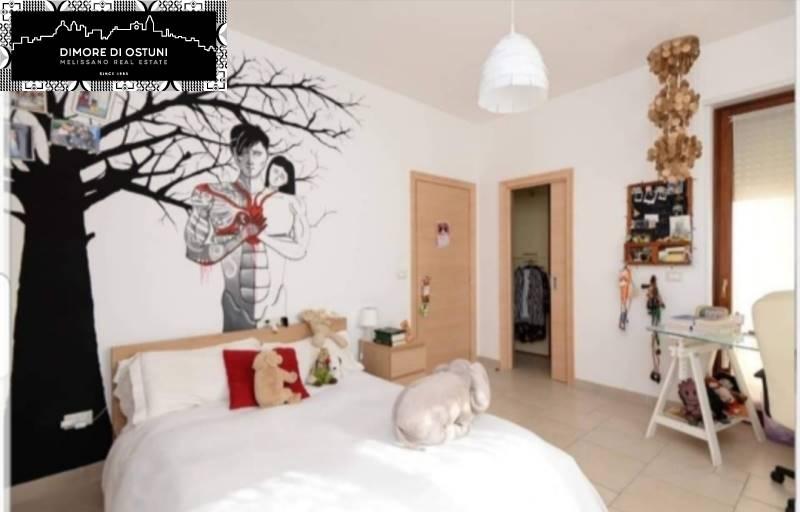DIMORE di OSTUNI - MELISSANO REAL ESTATE
During these hours, consultants from this agency may not be available. Send a message to be contacted immediately.














170 m²
4 Rooms
3 Bathrooms
4-room flat
240,000 €
Description
L'agenzia immobiliare DIMORE di OSTUNI - MELISSANO REAL ESTATE ha il piacere di proporre la vendita di un prestigioso appartamento quadrivani, inserito in un contesto residenziale di recente edilizia (2010) servito di ascensore e cortile interno completamente recintato con cancello carrabile e pedonale.
Ottima la distribuzione degli spazi interni i quali ci accolgono con un'ampia zona giorno esposta sul prospetto principale, il cui salone doppio con la sua pavimentazione effetto pietra brilla in tutta la sua eleganza sotto la luce naturale che filtra dalle grandi finestre vista mare con accesso diretto alla più grande (35mq) delle 4 verande che servono l'abitazione.
Nel medesimo ambiente è disposta una cucina open-space completamente attrezzata e servita da zona pranzo e caminetto.
Ben disimpegnata la zona notte offre 3 comode camere da letto matrimoniali di cui una servita di cabina armadio e bagno "en-suite" e due balconi.
Completano la proprietà due pratici bagni, dotati di box-doccia e vasca-idromassaggio.
Di notevole rilevanza l'alta qualità delle rifiniture come gli infissi con vetrocamera, tapparelle automatizzate, porta blindata; le dotazioni accessorie quali armadiature e librerie realizzate artigianalmente in legno per integrarsi perfettamente nell'architettura degli ambienti.
Completano la proprietà un comodo locale deposito al piano superiore, utile come ripostiglio/legnaia e 3 posti auto nel cortile condominiale.
Ci trovate su Facebook e Instagram con: Dimore di Ostuni - Melissano Real Estate
Clicca MI PIACE per restare aggiornato sulle nostre proposte immobiliari!
_________________________________________________________________________________________
English:
DIMORE di OSTUNI - MELISSANO REAL ESTATE is pleased to offer the sale of a prestigious four-room apartment, inserted in a newly built residential context (2010) served by a lift and a completely fenced internal courtyard with a driveway and pedestrian gate.
Excellent distribution of the interior spaces which welcome us with a large living area exposed on the main façade, whose double living room with its stone effect flooring shines in all its elegance under the natural light that filters through the large sea view windows with access directed to the largest (35sqm) of the 4 verandas that serve the home.
In the same room there is a fully equipped open-space kitchen served by a dining area and fireplace.
Well disengaged the sleeping area offers 3 comfortable double bedrooms, one of which is served by a walk-in closet and an "en-suite" bathroom and two balconies.
The property includes two practical bathrooms, equipped with shower-box and hydro-massage bath.
The high quality of finishes such as double glazed windows, automated shutters, armored door is of considerable importance; accessory equipment such as wardrobes and bookcases made by hand in wood to integrate perfectly into the architecture of the rooms.
The property includes a convenient storage room
Main information
Typology
4-room flatSurface
Rooms
4Bathrooms
3Balconies
Floor
3° floorCondition
Good conditionsLift
YesExpenses and land registry
Contract
Sale
Price
240,000 €
Price for sqm
1,412 €/m2
Energy and heating
Power
147.55 KWH/MQ2
Heating
Autonomous
Service
Other characteristics
Building
Building status
In very good condition
Year of construction
2010
Zones data
Ostuni (BR) -
Average price of residential properties in Zone
The data shows the positioning of the property compared to the average prices in the area
The data shows the interest of users in the property compared to others in the area
€/m2
Very low Low Medium High Very high
{{ trendPricesByPlace.minPrice }} €/m2
{{ trendPricesByPlace.maxPrice }} €/m2
Insertion reference
Internal ref.
14778783External ref.
1802641Date of advertisement
20/04/2023Ref. Property
233
Switch to the heat pump with

Contact agency for information
The calculation tool shows, by way of example, the potential total cost of the financing based on the user's needs. For all the information concerning each product, please read the Information of Tranparency made available by the mediator. We remind you to always read the General Information on the Real Estate Credit and the other documents of Transparency offered to the consumers.