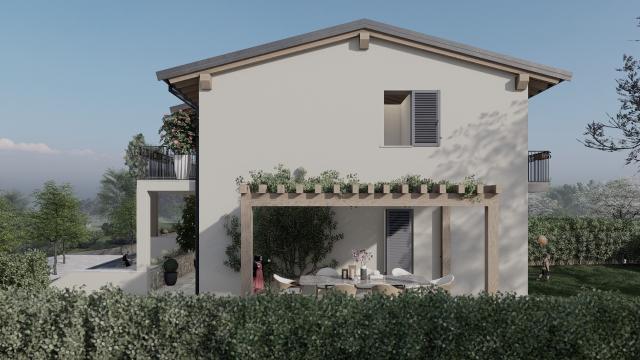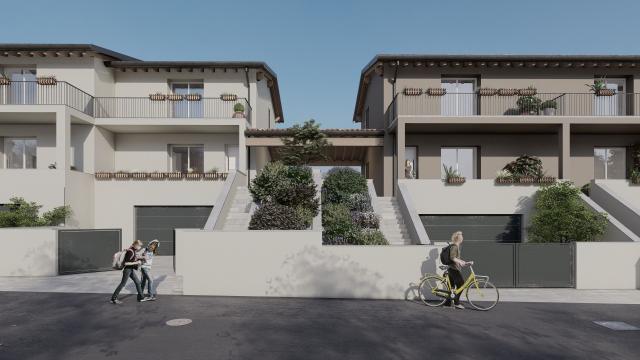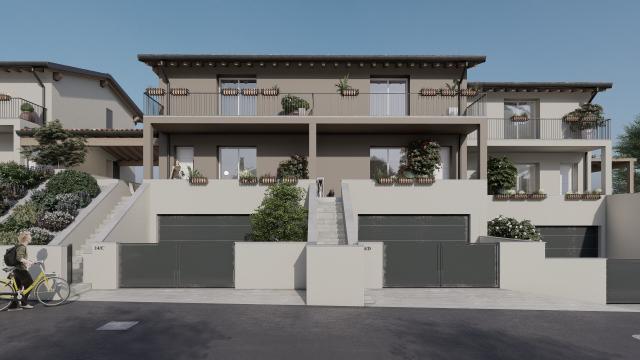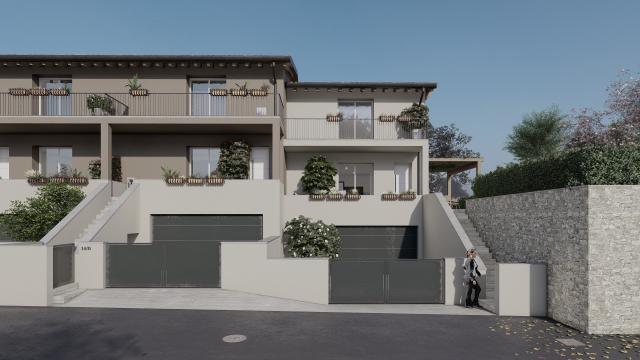Venturoli&Partners di Venturoli Riccardo
During these hours, consultants from this agency may not be available. Send a message to be contacted immediately.















140 m²
4 Rooms
2 Bathrooms
Terraced house
390,000 €
Description
a Desenzano , nel primo entroterra.
Vendiamo cinque ville completamente indipendenti con accessi privati sia carrai che pedonali. Il progetto è realizzato su un terreno in posizione dominante sopraelevato rispetto alla strada di ingresso. Con una piacevole vista lago.
Completamente slegato dalle strade trafficate e con un contorno di campagna per splendide passeggiate ed escursioni.
La località è a tre chilometri dal centro di Desenzano e dalle principali vie di comunicazione.
Il progetto valorizza tutte le unità immobiliari con spazi generosi e con comodo accesso al garage doppio seminterrato con spazio lavanderia e con basculante sezionale. Ampio soggiorno con cucina separabile, tre camere, con terrazze . Un bagno per piano.
Le caratteristiche costruttive sono moderne e ad alte prestazioni energetiche.
Ogni abitazione è provvista di impianto fotovoltaico, solare termico, pompe di calore.
Riscaldamento a pavimento e raffrescamento.
Design tradizionale che si sposa in modo discreto con l' ambiente.
IMMINENTE INIZIO LAVORI !!
Located in the inland area of Desenzano, we are selling five completely independent villas with private driveways and pedestrian access. The project is set on a plot of land in an elevated position above the entrance road, offering a pleasant view of the lake. It is secluded from busy streets and surrounded by countryside for beautiful walks and excursions. The location is three kilometers from the center of Desenzano and major transportation routes. The project enhances all properties with generous spaces and convenient access to the double underground garage with laundry space and sectional door. Each villa features a spacious living room with separate kitchen, three bedrooms, terraces, and one bathroom per floor. Modern construction techniques ensure high energy performance, equipped with photovoltaic system, solar thermal technology, heat pumps, underfloor heating, and cooling systems. Traditional design discreetly complements the surroundings.
Main information
Typology
Terraced houseSurface
Rooms
4Bathrooms
2Balconies
Terrace
Floor
1° floorCondition
NewLift
NoExpenses and land registry
Contract
Sale
Price
390,000 €
Price for sqm
2,786 €/m2
Energy and heating
Power
1 KWH/MQ2
Heating
Autonomous
Service
Other characteristics
Building
Year of construction
2024
Building floors
2
Security door
Yes
Property location
Near
Zones data
Desenzano Del Garda (BS)
Average price of residential properties in Zone
The data shows the positioning of the property compared to the average prices in the area
The data shows the interest of users in the property compared to others in the area
€/m2
Very low Low Medium High Very high
{{ trendPricesByPlace.minPrice }} €/m2
{{ trendPricesByPlace.maxPrice }} €/m2
Insertion reference
Internal ref.
14935082External ref.
3424473Date of advertisement
28/05/2023Ref. Property
vp681
Switch to the heat pump with

Contact agency for information
The calculation tool shows, by way of example, the potential total cost of the financing based on the user's needs. For all the information concerning each product, please read the Information of Tranparency made available by the mediator. We remind you to always read the General Information on the Real Estate Credit and the other documents of Transparency offered to the consumers.