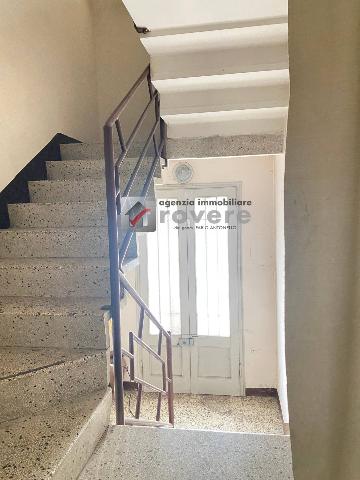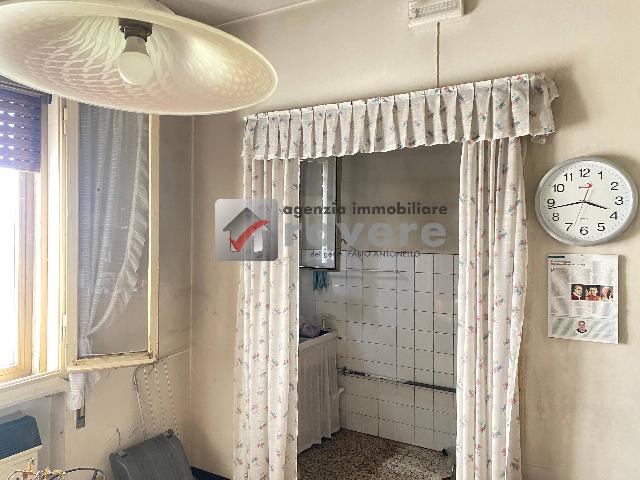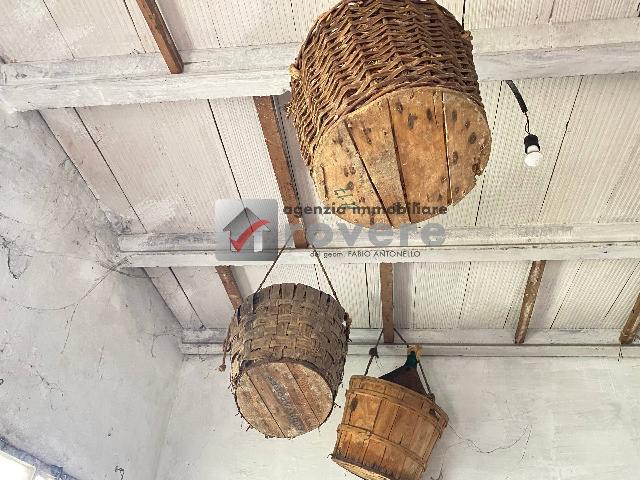Agenzia Immobiliare Rovere
During these hours, consultants from this agency may not be available. Send a message to be contacted immediately.







496 m²
10+ Rooms
1 Bathroom
Detached house
165,000 €
Description
COMUNE DI CARBONERA CASA E LABORATORIO Compendio immobiliare costituito al piano terra da un laboratorio e dei magazzini ed al piano primo da un appartamento con ingresso indipendente dal piano terra. L'appartamento si sviluppa al piano primo e si compone di un ampio ingresso, soggiorno, zona pranzo, cucinotto, 3 camere, un ripostiglio ed un servizio. Le rifiniture sono quelle risalenti all'epoca (l'immobile è stato realizzato nel 1958). I serramenti sono in legno monovetro dipinti a smalto, la pavimentazione della zona giorno è in graniglia di cemento mentre quella della zona notte è in tavolato di larice. La scala che conduce all'appartamento è in graniglia di cemento.L'impianto di riscadamento è con caldaia alimentata a gasolio e radiatori (l'immobile è comunque allacciato alla linea gas metano). L'acqua è fornita da un pozzo con profondita' 100 mt. (non è presente l'acquedotto) l'abitazione è collegata alla rete fognaria pubblica. Il tetto non è dotato di guaina ma è stato ripassato. RIF. IMMOBILE N. 1.650SUPERFICI :Piano terra Laboratorio (H. 3 mt.) 84,10 mqPiano primo Appartamento (H. 3 mt.) 142,00 mqMagazzini piano terra 40,20 mqPiano terra magazzino e vano scale 67,70 mqTettoia /magazzino (H. 2,47 mt.) 77,50 mqLaboratorio piano primo 51,70 mqAnnesso deposito (H. 2,67 mt.) 32,80 mq.Area scoperta 866,00 mq ( lotto di 1.130 mq)
Main information
Typology
Detached houseSurface
Rooms
More of 10Bathrooms
1Floor
Several floorsCondition
To be refurbishedLift
NoExpenses and land registry
Contract
Sale
Price
165,000 €
Price for sqm
333 €/m2
Service
Other characteristics
Building
Year of construction
1958
Building floors
2
Near
Zones data
Carbonera (TV)
Average price of residential properties in Zone
The data shows the positioning of the property compared to the average prices in the area
The data shows the interest of users in the property compared to others in the area
€/m2
Very low Low Medium High Very high
{{ trendPricesByPlace.minPrice }} €/m2
{{ trendPricesByPlace.maxPrice }} €/m2
Insertion reference
Internal ref.
15004925External ref.
16621554Date of advertisement
15/06/2023Ref. Property
1650
Switch to the heat pump with

Contact agency for information
The calculation tool shows, by way of example, the potential total cost of the financing based on the user's needs. For all the information concerning each product, please read the Information of Tranparency made available by the mediator. We remind you to always read the General Information on the Real Estate Credit and the other documents of Transparency offered to the consumers.