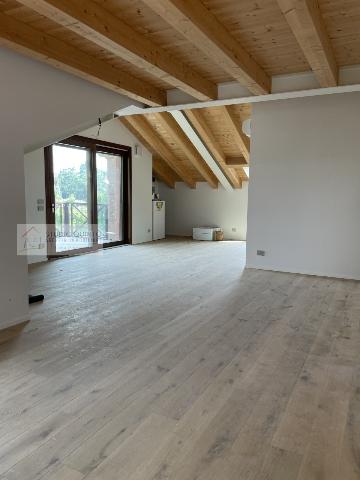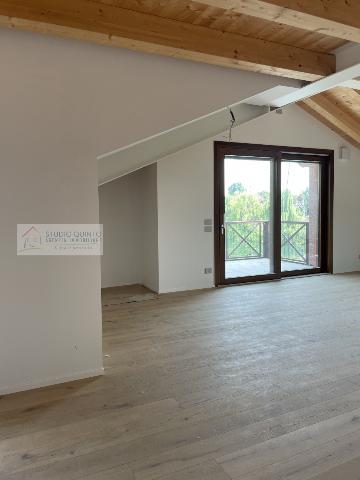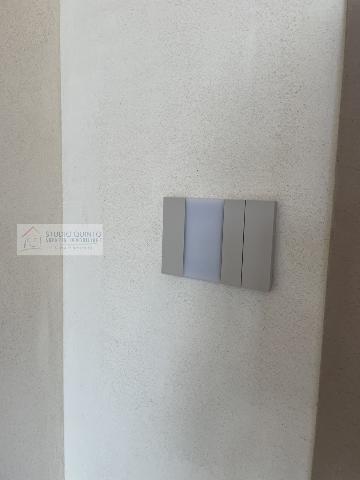Studio Quinto Sas
During these hours, consultants from this agency may not be available. Send a message to be contacted immediately.















151 m²
4 Rooms
2 Bathrooms
4-room flat
718,000 €
Description
L'attico che vogliamo presentarvi è frutto di un progetto esclusivo, un progetto che vede protagonista un vecchio e storico mulino del 1500 all'interno del Parco Naturale Regionale del fiume Sile, restaurato e trasformato oggi in 6 appartamenti distribuiti nei 3 piani dell'edificio. Ci troviamo immersi tra la flora e la fauna locale, avvolti dal cinguettio e dal corso d'acqua del Fiume Sile. La zona è molto tranquilla e ci regala una privacy non indifferente. La linea adottata in fase di costruzione è attenta ove ci troviamo e conferisce quindi un dialogo tra immobile e contesto.
Molto luminoso e dalle come metrature, l'ingresso ci porta al soggiorno di mq. 43 ca con zona cottura e terrazza con vista sul Fiume Sile. Una seconda terrazza è presente nella zona giorno. La zona notte è caratterizzata da una camera matrimoniale con bagno dedicato, due camere ed un secondo bagno. Garage doppio e posto auto.
Lo stabile è dotato di innovativa domotica e tutti gli appartamenti sono caratterizzati da un travato a vista, pavimentazione rovere, ottimo isolamento acustico e moderne finiture e tecnologie.
- Serramenti esterni in legno Abete lamellare prima qualità con triplo vetro e gas Argon basso emissivo accoppiati con pellicola - antirumore
- Portoncino d’ingresso blindato
- Domotica tecnologia B-smart Living Now bticino
- Riscaldamento autonomo con sistema radiante a pavimento con possibilità di suddivisione in zone
- Pompa di calore
- Impianto di climatizzazione a split nella zona giorno e meccanizzato nella zona notte
- Predisposizione per impianto anti intrusione perimetrale e volumetrico
- Tende oscuranti motorizzate o oscuri in compensato marino per esterni verniciati
- Videocitofono smart compatibile con applicazione bticino per visualizzazione da remoto
- Ricambio dell’aria interna con sistema VMC puntuale e recupero di calore
- Ascensore
Per i nostri clienti, offriamo consulenza finanziaria gratuita.
Il nostro ufficio è aperto dal Lunedì al Sabato.?Lun-Ven dalle 09.00 alle 12.30 e dalle 15.00 alle 19.30?Sab. su appuntamento dalle 09.00 alle 13.00?Tel: ***
Main information
Typology
4-room flatSurface
Rooms
4Bathrooms
2Terrace
Floor
Underground floorCondition
NewLift
YesExpenses and land registry
Contract
Sale
Price
718,000 €
Price for sqm
4,755 €/m2
Energy and heating
Power
112 KWH/MQ2
Heating
Autonomous
Service
Other characteristics
Building
Year of construction
2023
Building floors
1
Security door
Yes
Property location
Agency prefers not to show the exact real estate address. The position is approximate
Near
Zones data
Treviso (TV) - San Giuseppe, Sant Angelo, Canizzano
Average price of residential properties in Zone
The data shows the positioning of the property compared to the average prices in the area
The data shows the interest of users in the property compared to others in the area
€/m2
Very low Low Medium High Very high
{{ trendPricesByPlace.minPrice }} €/m2
{{ trendPricesByPlace.maxPrice }} €/m2
Insertion reference
Internal ref.
15087864External ref.
3242900Date of advertisement
05/07/2023
Switch to the heat pump with

Contact agency for information
The calculation tool shows, by way of example, the potential total cost of the financing based on the user's needs. For all the information concerning each product, please read the Information of Tranparency made available by the mediator. We remind you to always read the General Information on the Real Estate Credit and the other documents of Transparency offered to the consumers.