Symbol Immobiliare Srl Unipersonale
During these hours, consultants from this agency may not be available. Send a message to be contacted immediately.
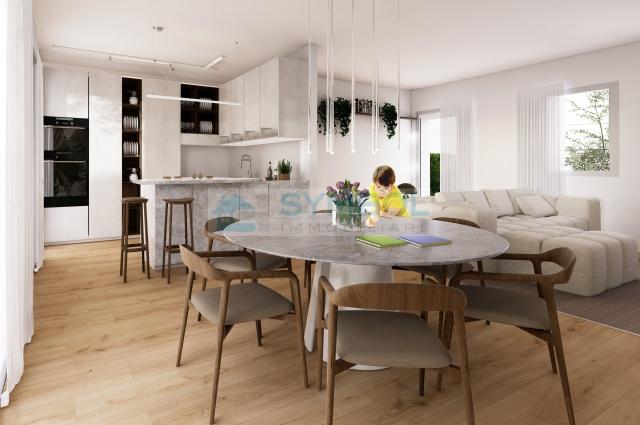



Ask the agency for more photos
Mansion
400,000 €
Description
MAERNE DI MARTELLAGO
Splendida porzione di bivilla di nuova costruzione, sviluppata su 2 livelli, con giardino privato di 280 mq.
Piano Terra: ampio soggiorno con cucina a vista di 40 mq. calpestabili, che offre spazio sufficiente per trascorrere piacevoli momenti in famiglia, disimpegno, bagno e comoda lavanderia.
Piano superiore: 3 luminose camere, guardaroba, ulteriore bagno ed un pratico disimpegno.
Circondata da un incantevole giardino privato di 280 mq., perfetto per rilassarsi o organizzare attività all'aria aperta.
Garage al piano terra.
Realizzata utilizzando tecnologie moderne per garantire il massimo comfort abitativo.
Sono state adottate soluzioni all'avanguardia per assicurare un'efficienza energetica ottimale ed un elevato livello di isolamento termico, consentendo di ridurre i consumi energetici e di creare un ambiente interno confortevole in qualsiasi stagione.
Grazie a queste tecnologie moderne, l'abitazione offre un'ottima ventilazione e un sistema di riscaldamento efficiente, garantendo un clima interno piacevole e salubre. Inoltre, la struttura è progettata per ridurre al minimo i rumori esterni, offrendo un ambiente tranquillo e riposante. Sono state inoltre adottate soluzioni intelligenti per migliorare il comfort abitativo, come l'uso di materiali di alta qualità, finiture di design e la presenza di ampie finestre che permettono l'ingresso di luce naturale, creando un'atmosfera luminosa e accogliente.
Complessivamente, la bivilla rappresenta un'opzione ideale per coloro che cercano una casa moderna e confortevole, con attenzione ai dettagli e alle ultime tecnologie per garantire un'esperienza abitativa di alto livello.
CONSEGNA FINE 2024
CLASSE ENERGETICA A4 - APE presunta in quanto l'immobile è in corso di costruzione!
Main information
Typology
MansionSurface
Rooms
5Bathrooms
2Floor
Underground floorCondition
NewLift
NoExpenses and land registry
Contract
Sale
Price
400,000 €
Price for sqm
2,963 €/m2
Energy and heating
Heating
Autonomous
Service
Other characteristics
Building
Year of construction
2024
Security door
Yes
Property location
Near
Zones data
Martellago (VE) -
Average price of residential properties in Zone
The data shows the positioning of the property compared to the average prices in the area
The data shows the interest of users in the property compared to others in the area
€/m2
Very low Low Medium High Very high
{{ trendPricesByPlace.minPrice }} €/m2
{{ trendPricesByPlace.maxPrice }} €/m2
Insertion reference
Internal ref.
15092671External ref.
3443150Date of advertisement
06/07/2023Ref. Property
3746
Switch to the heat pump with

Contact agency for information
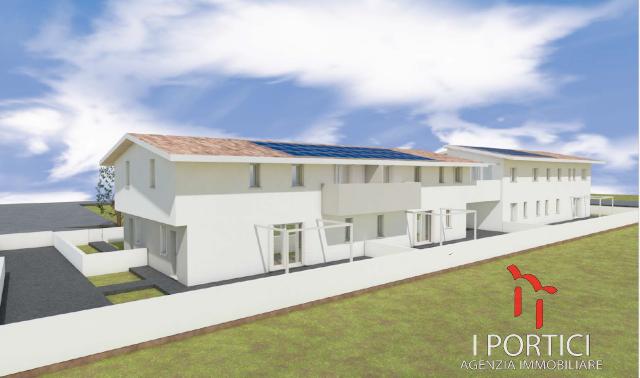
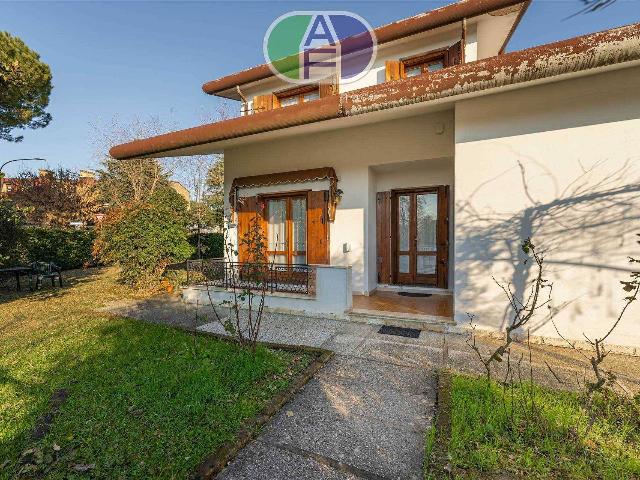
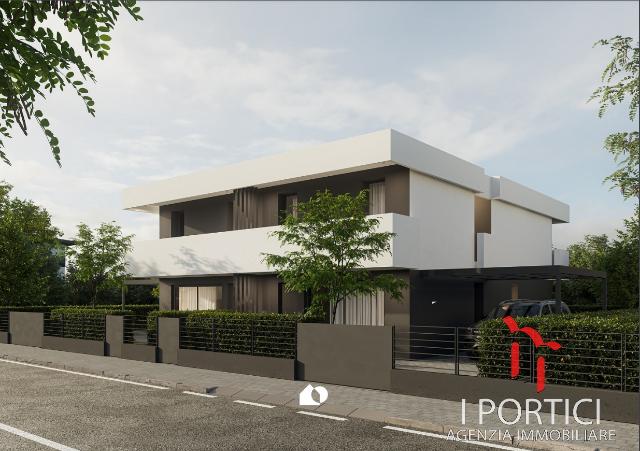
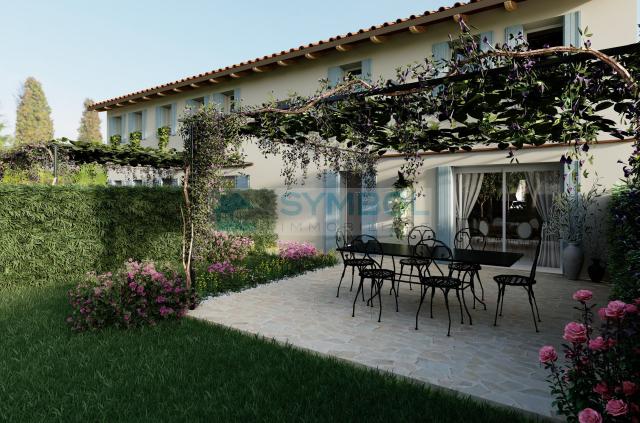
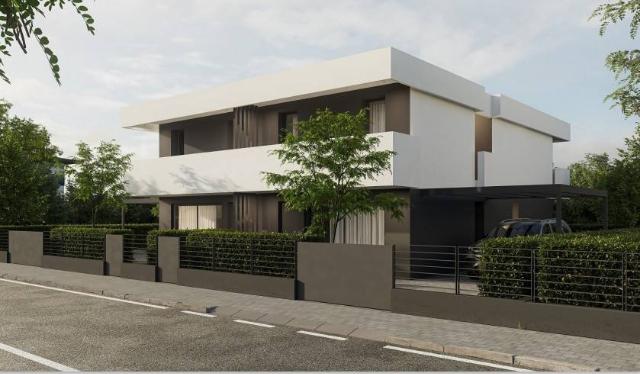
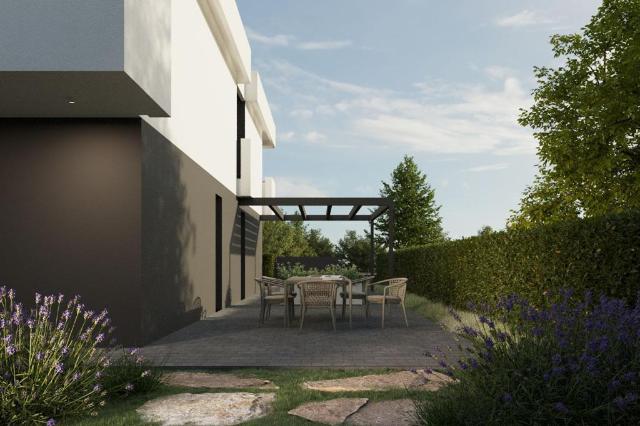
The calculation tool shows, by way of example, the potential total cost of the financing based on the user's needs. For all the information concerning each product, please read the Information of Tranparency made available by the mediator. We remind you to always read the General Information on the Real Estate Credit and the other documents of Transparency offered to the consumers.