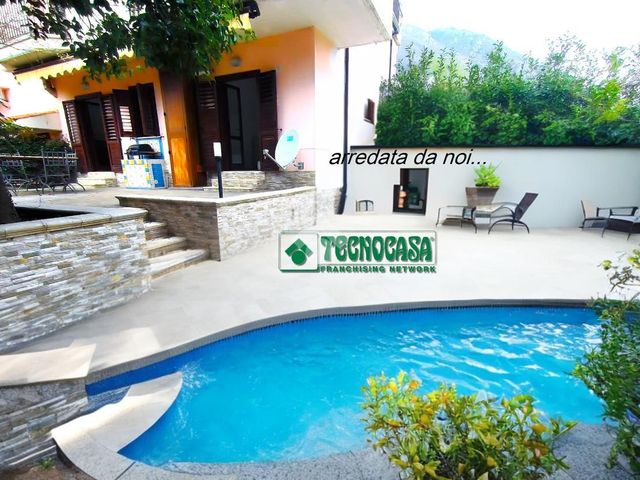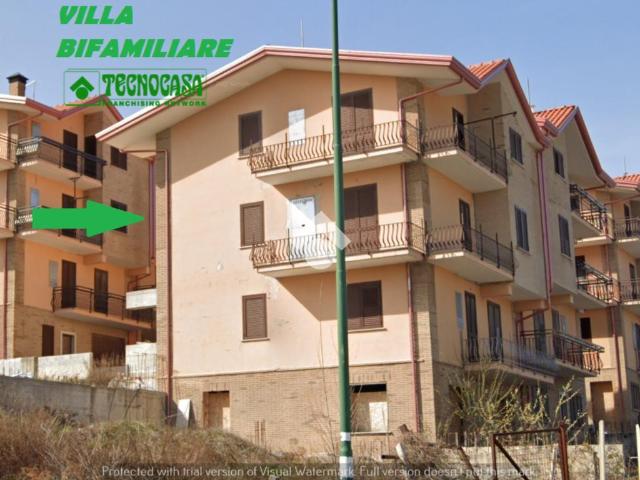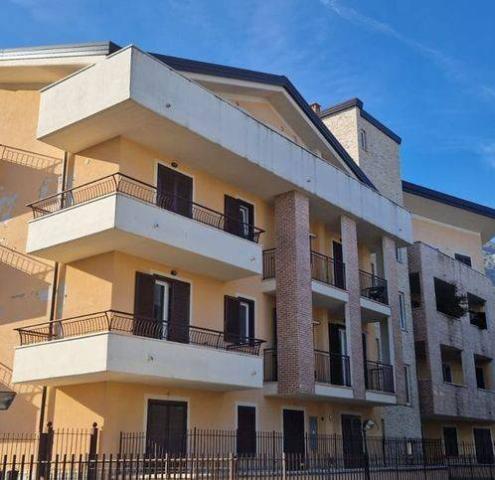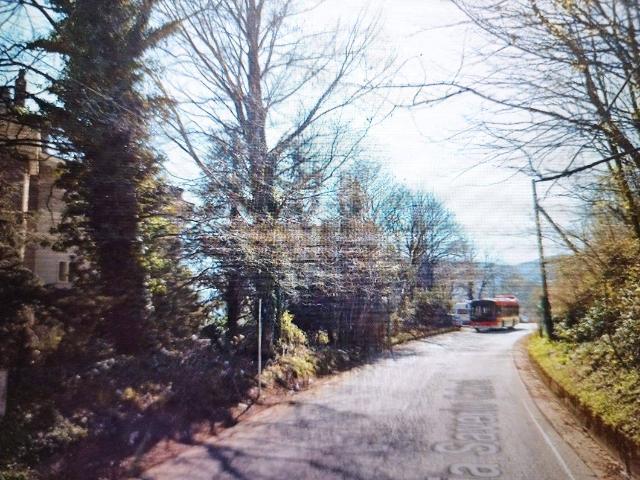During these hours, consultants from this agency may not be available. Send a message to be contacted immediately.

















3-room flat for sale, Via Sandro Pertini, Ospedaletto D'Alpinolo
-
85 m²
-
3 Rooms
-
1 Bathroom
3-room flat
108,000 €
Description
In via Sandro Pertini, in contesto residenziale di recente costruzione, proponiamo un trilocale con ingresso indipendente: sito al piano primo, gode di un terrazzo/giardino antistante con patio in legno. L'ingresso all'abitazione è direttamente nel salone/cucina open space con camino, prosegue un corridoio che ci conduce alla zona notte composta da due camere matrimoniali, bagno e ripostiglio. Tutti gli ambienti permettono l'uscita sul terrazzo esclusivo, attrezzato, dotato di acqua, corrente e doccia sul quale poter creare gli svaghi, quali un barbecue, una mini-piscina, un angolo relax, ecc... Completa la soluzione un garage di 23 mq. Dotato di ampio spazio per parcheggio auto nel viale.
DOTATA DI ARREDAMENTO QUASI COMPLETO COME DA FOTO.
A chi aspetti per contattarci per poter visionare questa bellissima soluzione, a pochi minuti dal Santuario Di Montevergine?
Classe Energetica: G
Main information
Typology
3-room flatSurface
Rooms
3Bathrooms
1Terrace
Condition
Good conditionsLift
NoExpenses and land registry
Contract
Sale
Price
108,000 €
Price for sqm
1,271 €/m2
Energy and heating
Heating
Autonomous
Service
Other characteristics
Building
Building status
In good condition
Year of construction
2004
Property location
Near
- 289m Ospedaletto d'Alpinolo
- 790m Summonte
Zones data
Ospedaletto D'Alpinolo (AV) -
Average price of residential properties in Zone
The data shows the positioning of the property compared to the average prices in the area
The data shows the interest of users in the property compared to others in the area
€/m2
Very low Low Medium High Very high
{{ trendPricesByPlace.minPrice }} €/m2
{{ trendPricesByPlace.maxPrice }} €/m2
Insertion reference
Internal ref.
15178312External ref.
2228965Date of advertisement
25/07/2023Ref. Property
8923RA22589Services for you
Increase the value of your home and save on bills
Switch to the heat pump with

Mortgage info
Contact agency for information
Similar properties





Related searches
- 3-room flats for sale Ospedaletto D'Alpinolo,
- Apartments for sale Ospedaletto D'Alpinolo,
- Houses for sale Ospedaletto D'Alpinolo
The calculation tool shows, by way of example, the potential total cost of the financing based on the user's needs. For all the information concerning each product, please read the Information of Tranparency made available by the mediator. We remind you to always read the General Information on the Real Estate Credit and the other documents of Transparency offered to the consumers.