Larius sas
During these hours, consultants from this agency may not be available. Send a message to be contacted immediately.
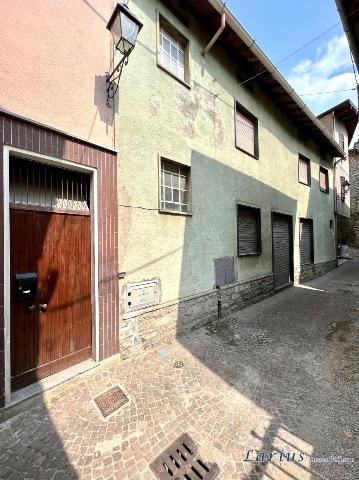
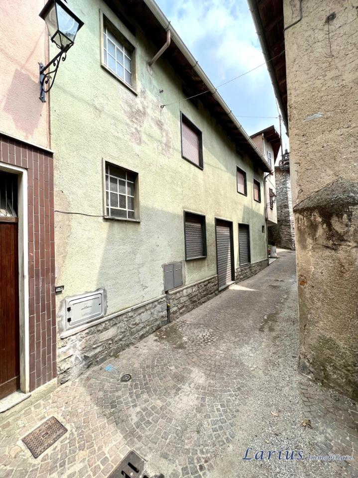
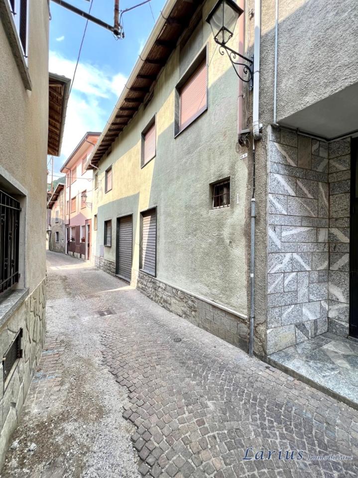
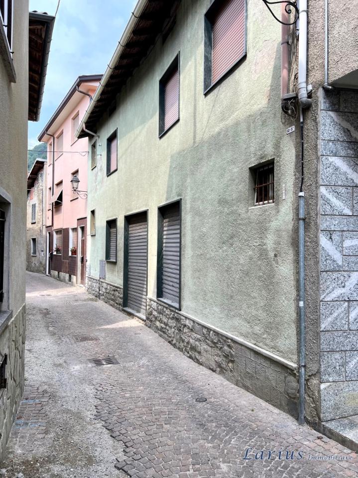
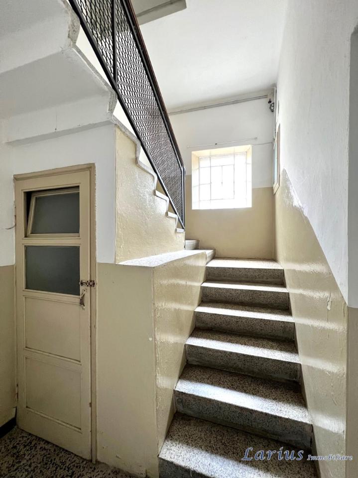
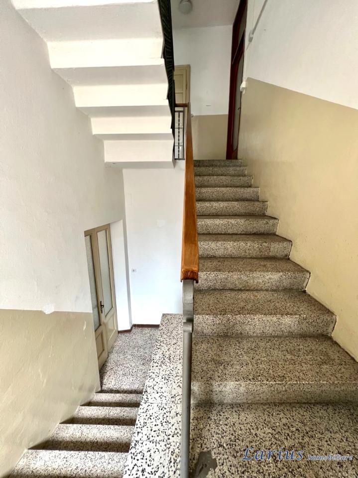
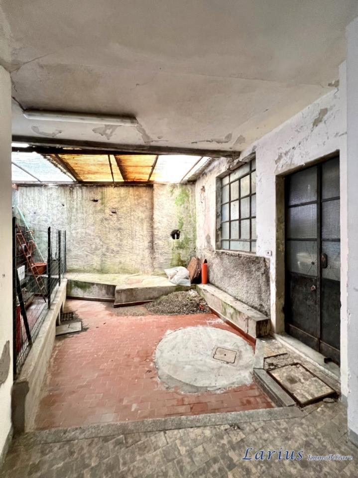
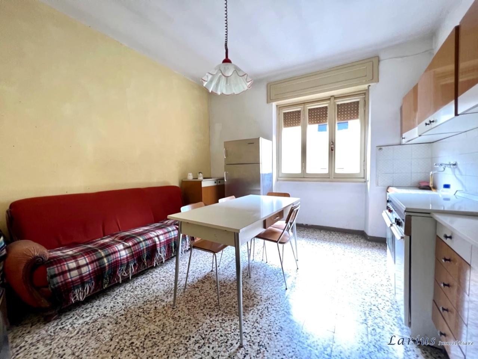
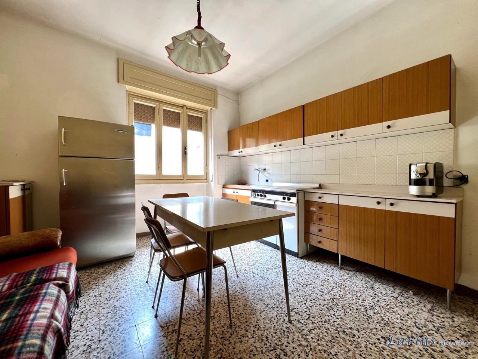
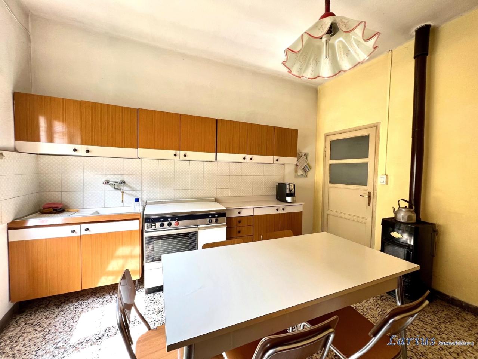
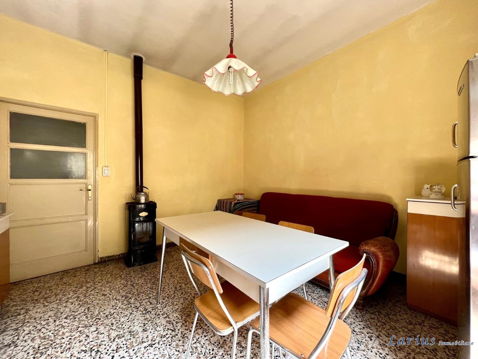
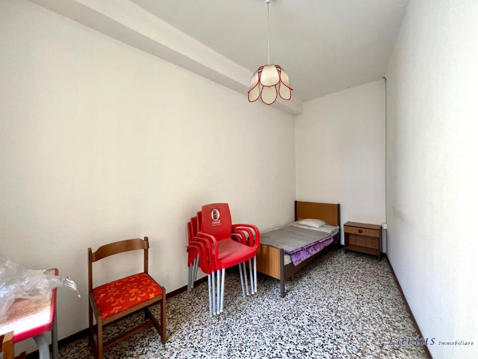
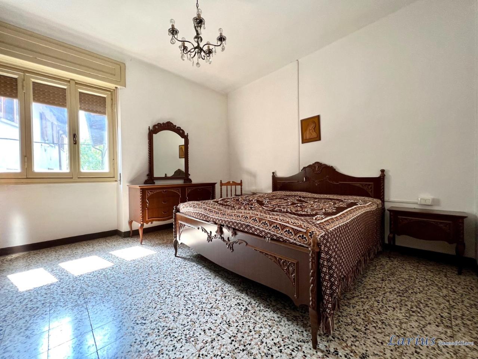
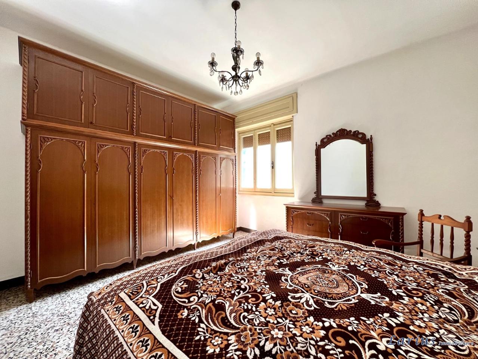
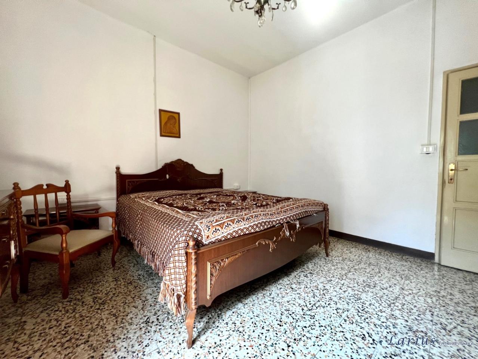
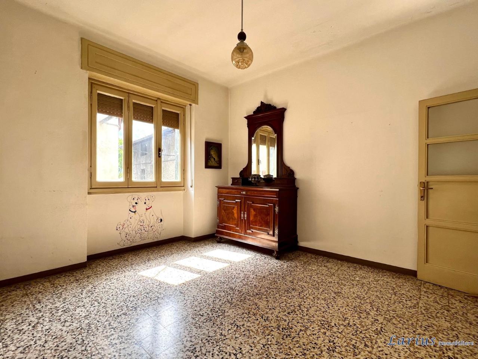
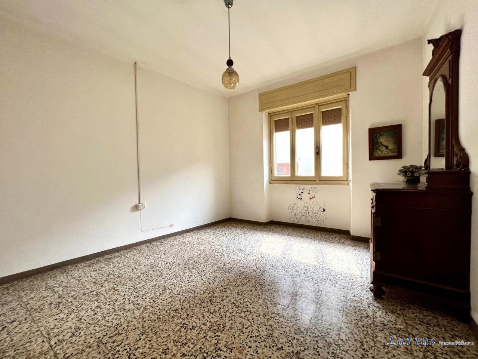
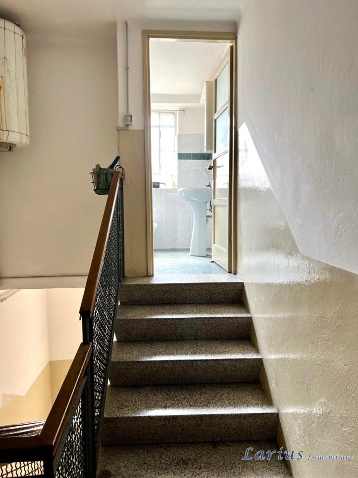
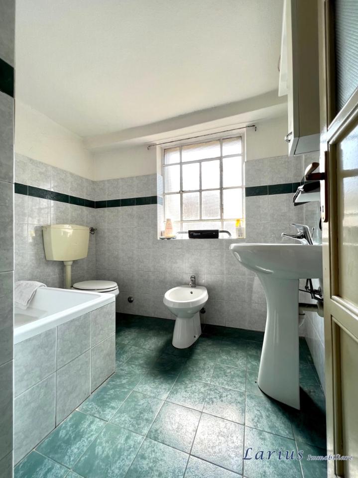
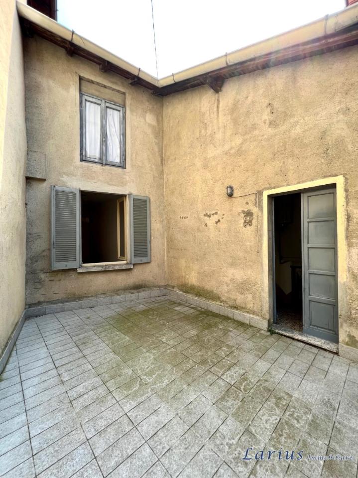
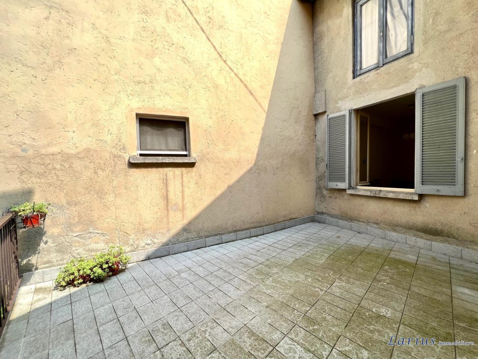
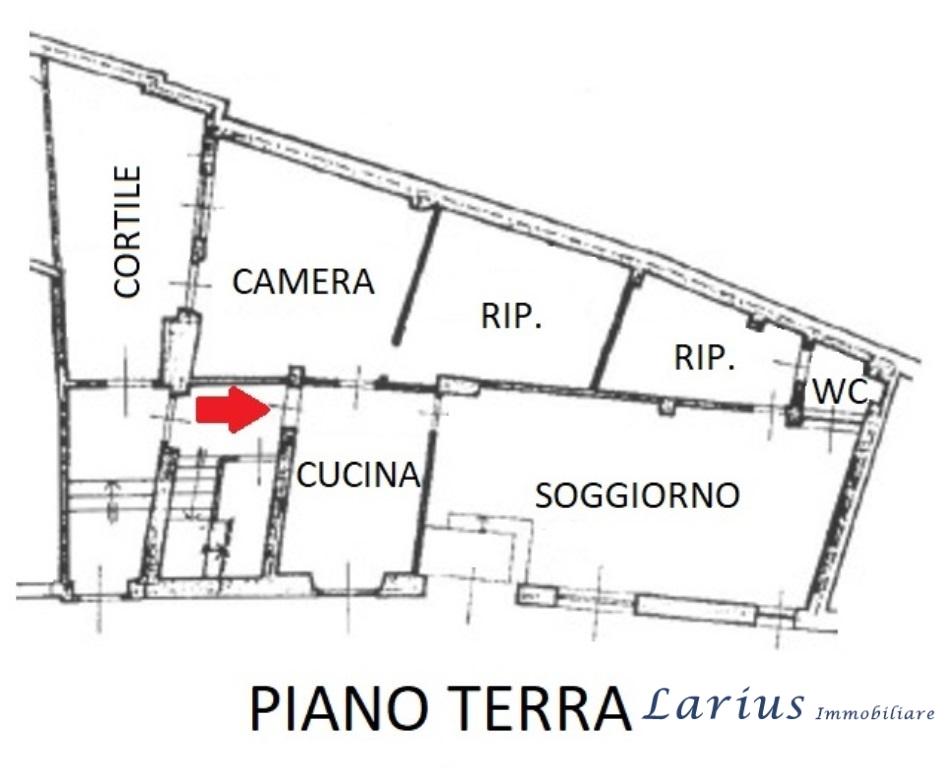
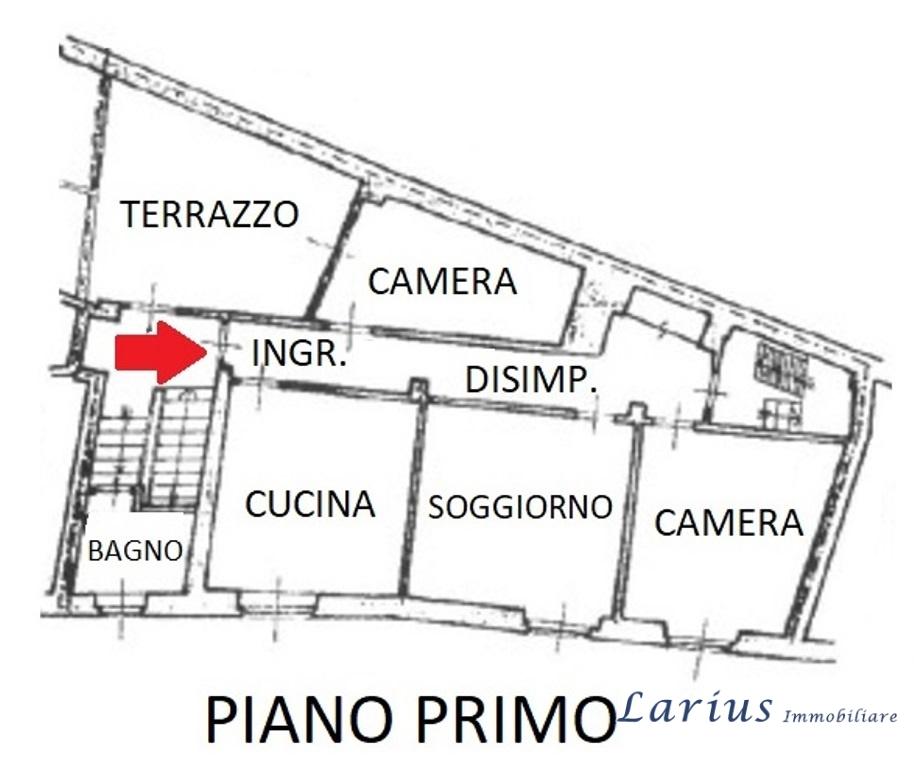
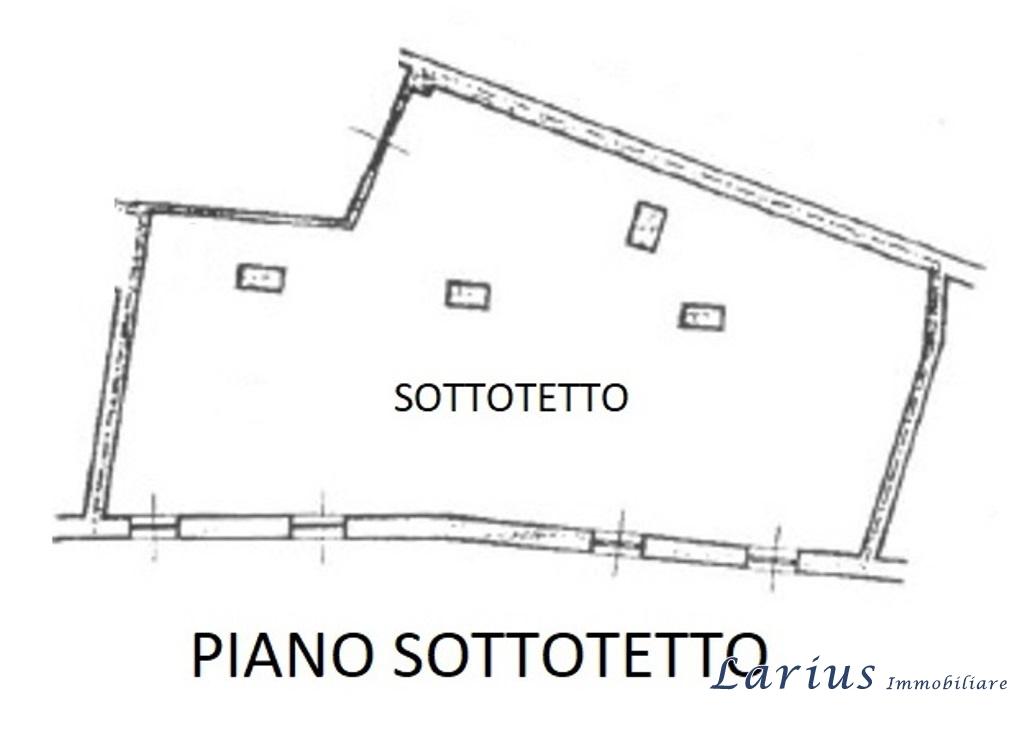
Detached house
42,000 €
Description
Ubicata nel cuore del vecchio nucleo, proponiamo porzione di casa con ingresso indipendente disposta su due livelli oltre sottotetto. Sviluppa una superficie di mq.80 circa per piano ed è composta da ingresso, cucina, soggiorno, camera, wc, due ripostigli e piccolo cortile interno di mq.15 al piano terra; ingresso, cucina abitabile, soggiorno, due camere, bagno e terrazzo di mq.15 al piano primo; ampio vano sottotetto al piano secondo. Entrambe le unità conservano le finiture originali dell'epoca costruttiva (in particolare l'appartamento al piano terra, in origine, era un panificio) e sono dotate di infissi legno vetro singolo completi di tapparelle. L'immobile non è munito di impianto di riscaldamento e necessita di opere di ristrutturazione. Particolarmente indicato per la realizzazione di B&B. Nessuna spesa e parte comune, disponibilità immediata.
Main information
Typology
Detached houseSurface
Rooms
5Bathrooms
2Floor
Several floorsCondition
To be refurbishedExpenses and land registry
Contract
Sale
Price
42,000 €
Price for sqm
201 €/m2
Energy and heating
Power
582.56 KWH/MQ2
Other characteristics
Building
Year of construction
1960
Building floors
3
Property location
Near
Zones data
Lasnigo (CO) -
Average price of residential properties in Zone
The data shows the positioning of the property compared to the average prices in the area
The data shows the interest of users in the property compared to others in the area
€/m2
Very low Low Medium High Very high
{{ trendPricesByPlace.minPrice }} €/m2
{{ trendPricesByPlace.maxPrice }} €/m2
Insertion reference
Internal ref.
15185718External ref.
1400_853Date of advertisement
26/07/2023Ref. Property
Las47
Switch to the heat pump with

Contact agency for information
The calculation tool shows, by way of example, the potential total cost of the financing based on the user's needs. For all the information concerning each product, please read the Information of Tranparency made available by the mediator. We remind you to always read the General Information on the Real Estate Credit and the other documents of Transparency offered to the consumers.