BROKER X TE
During these hours, consultants from this agency may not be available. Send a message to be contacted immediately.
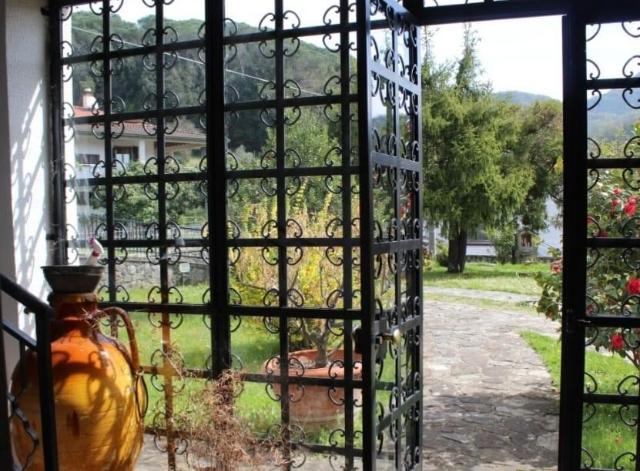




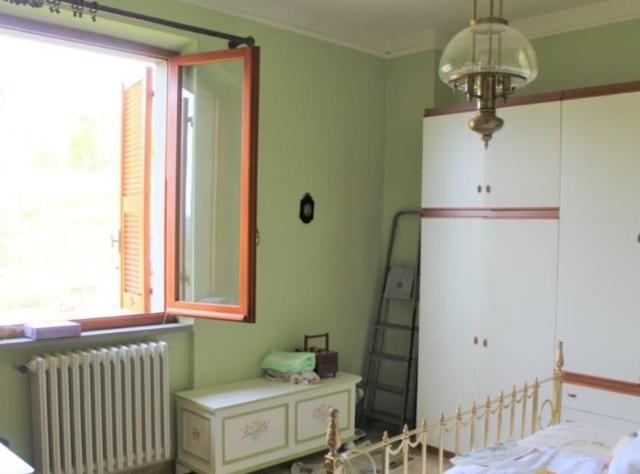

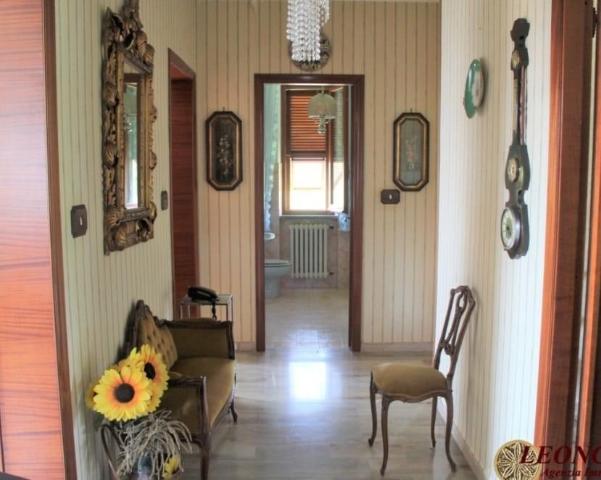



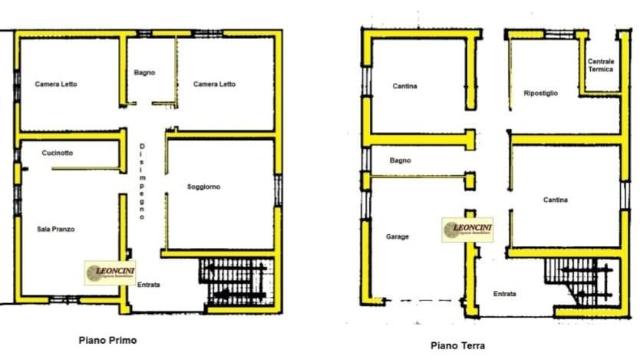
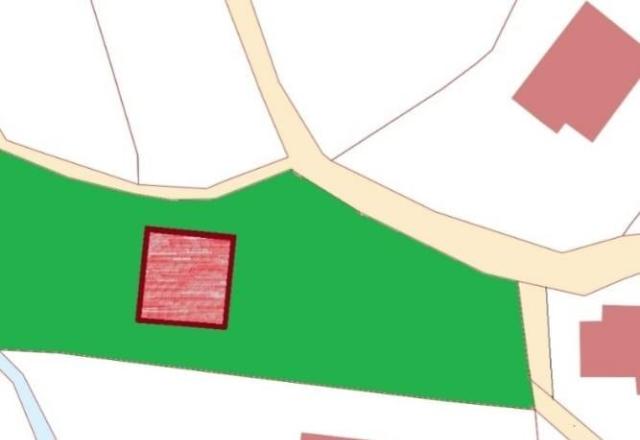
190 m²
10 Rooms
2 Bathrooms
Semi-detached house
225,000 €
Description
Cod.11109 Rif.Ag. 1211c - Vendesi a Bagnone, Lunigiana, in zona residenziale e soleggiata, villa indipendente disposta su due piani. Piano terra completamente da ristrutturare, appartamento composto di corridoio d'entrata, cucina, tre locali cantina, garage e bagno. Piano Primo abitabile, appartamento composto di corridoio d'entrata, cucina, sala pranzo con camino, soggiorno, due camere da letto, bagno, balcone. Ampio spazio verde Mq 1200 in parte utilizzato come giardino e parte utilizzato come vigneto. Con possibilità di creare una zona relax con piscina Rif. 2011 c Euro 225.000 trattabili
Si precisa ai signori clienti che gli indirizzi inseriti all'interno degli annunci sono puramente indicativi e vogliono solo essere un utile ausilio nell'individuazione della zona ove è ubicato l'immobile pur rispettando la 'Privacy' e la riservatezza dei venditori
Main information
Typology
Semi-detached houseSurface
Rooms
10Bathrooms
2Floor
Several floorsCondition
RefurbishedFurniture
PartialExpenses and land registry
Contract
Sale
Price
225,000 €
Price for sqm
1,184 €/m2
Energy and heating
Power
160 KWH/MQ2
Heating
Autonomous
Service
Other characteristics
Building
Building status
Renovated
Building floors
2
Zones data
Bagnone (MS) -
Average price of residential properties in Zone
The data shows the positioning of the property compared to the average prices in the area
The data shows the interest of users in the property compared to others in the area
€/m2
Very low Low Medium High Very high
{{ trendPricesByPlace.minPrice }} €/m2
{{ trendPricesByPlace.maxPrice }} €/m2
Insertion reference
Internal ref.
15204492External ref.
1047817Date of advertisement
01/08/2023Ref. Property
1047817/1109/1211c
Switch to the heat pump with

Contact agency for information
The calculation tool shows, by way of example, the potential total cost of the financing based on the user's needs. For all the information concerning each product, please read the Information of Tranparency made available by the mediator. We remind you to always read the General Information on the Real Estate Credit and the other documents of Transparency offered to the consumers.