AGENZIA IMMOBILIARE TREMONTI S.R.L.
During these hours, consultants from this agency may not be available. Send a message to be contacted immediately.


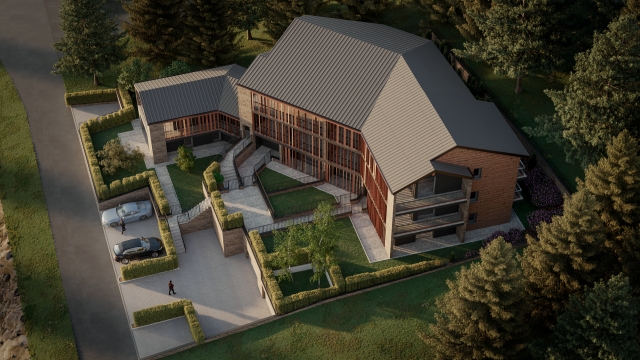
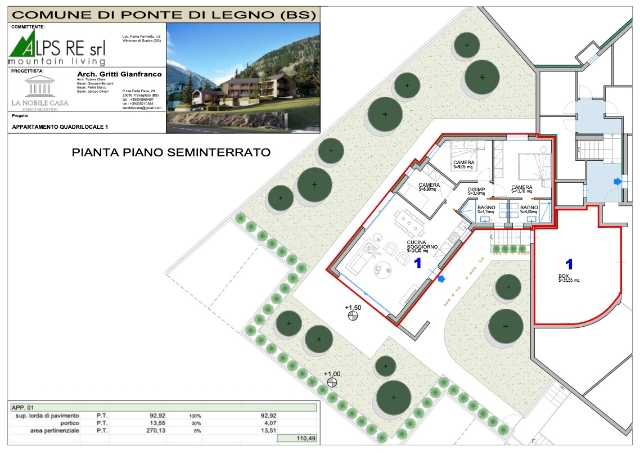


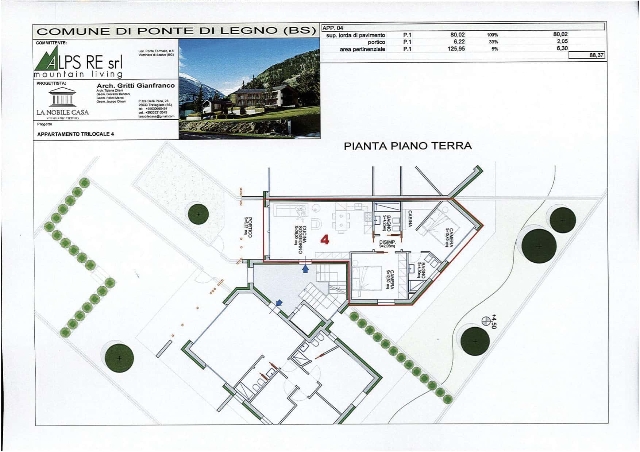
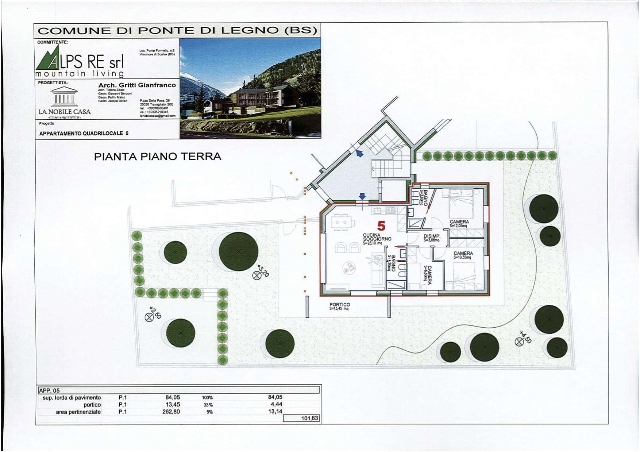
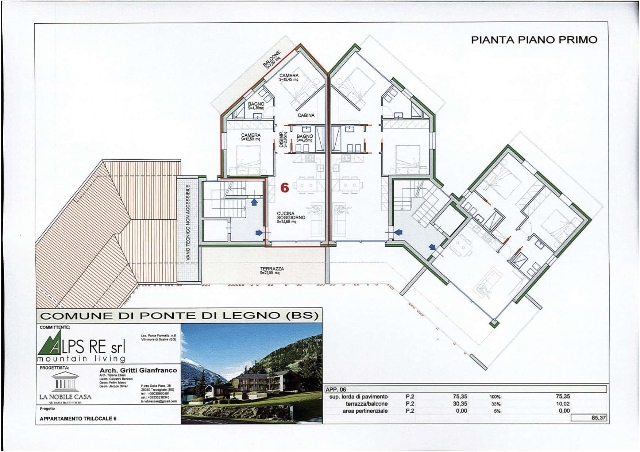

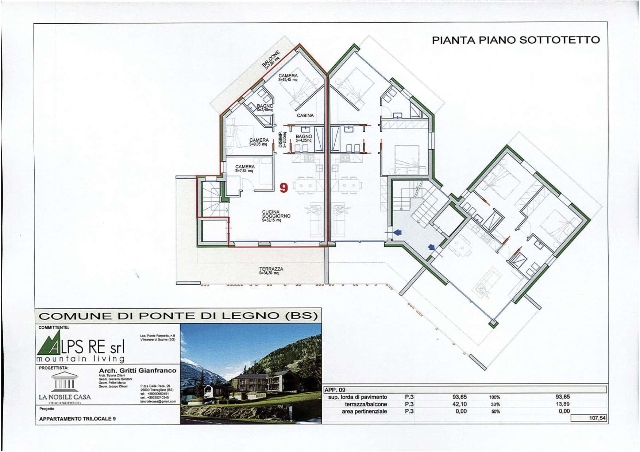

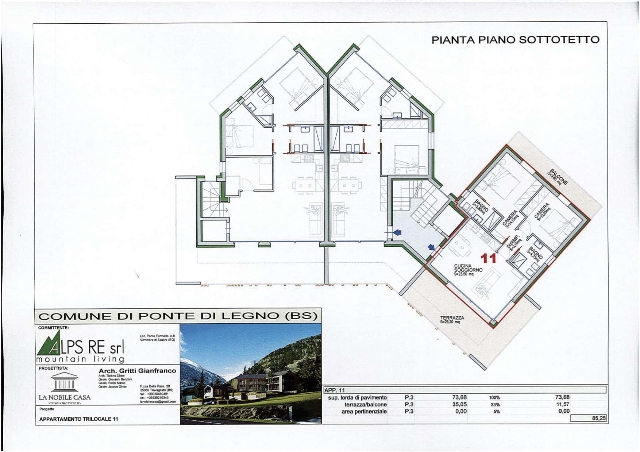
88 m²
3 Rooms
2 Bathrooms
3-room flat
510,000 €
Description
Pontedilegno, in zona piscina e Palasport, a 500mt dalla partenza degli impianti di risalita, di fronte allo storico trampolino gigante. Gli appartamenti sono concepiti con ampie metrature e con grandi giardini esclusivi per i piani terra e terrazzi vivibili per tutti gli altri piani. Personalizzabili in layout e finiture. Le soluzioni abitative sono caratterizzate da una distribuzione funzionale e flessibile degli spazi. Un intervento architettonico esclusivo e di tendenza, inserito in una delle zone più dinamiche e significative di Pontedilegno. Uno spazio dal design evoluto in grado di offrire servizi di qualità e all’insegna del massimo comfort Scegliere di vivere nello CHALET TRAMPOLINI è scegliere un nuovo stile dell’abitare e del vivere, in termini di comfort, modernità, e sostenibilità: selezione di materiali di alto standard, pregiate forniture e particolari di lusso a tutela del benessere. Al centro di un mondo sempre più smart e green, CHALET TRAMPOLINI promuove un nuovo concetto di abitare in nome della sostenibilità e della tecnologia, attraverso l’utilizzo di fonti energetiche rinnovabili e di materiali sostenibili. Tutti gli appartamenti sono dotati di impianti elettrici domotici e godono del massimo comfort acustico e ambientale. I materiali di pregio, le finiture raffinate ed eleganti, i dettagli curati nei minimi particolari, fanno di ogni ambiente della casa un vero e proprio masterpiece di progettazione e studio del design. Inoltre, ogni appartamento è dotato di generose terrazze, veri e propri outdoor living, che garantiscono un’ottima illuminazione grazie alle ampie vetrate. Classe Energetica: A3 di progetto - Consegna prevista: Natale 2025
PER MAGGIORI INFORMAZIONI SUL CAPITOLATO E PER ALTRI PARTICOLARI, POTETE FISSARE UN APPUNTAMENTO PRESSO I NOSTRI UFFICI.
Main information
Typology
3-room flatSurface
Rooms
3Bathrooms
2Balconies
Floor
1° floorCondition
NewLift
YesExpenses and land registry
Contract
Sale
Price
510,000 €
Price for sqm
5,795 €/m2
Energy and heating
Power
28 KWH/MQ2
Heating
Autonomous
Service
Other characteristics
Building
Building status
New
Year of construction
2025
Building floors
3
Property location
Near
Zones data
Ponte Di Legno (BS)
Average price of residential properties in Zone
The data shows the positioning of the property compared to the average prices in the area
The data shows the interest of users in the property compared to others in the area
€/m2
Very low Low Medium High Very high
{{ trendPricesByPlace.minPrice }} €/m2
{{ trendPricesByPlace.maxPrice }} €/m2
Insertion reference
Internal ref.
15271032External ref.
Date of advertisement
26/08/2023Ref. Property
Chalet Trampolini
Switch to the heat pump with

Contact agency for information
The calculation tool shows, by way of example, the potential total cost of the financing based on the user's needs. For all the information concerning each product, please read the Information of Tranparency made available by the mediator. We remind you to always read the General Information on the Real Estate Credit and the other documents of Transparency offered to the consumers.