Casa immobiliare
During these hours, consultants from this agency may not be available. Send a message to be contacted immediately.
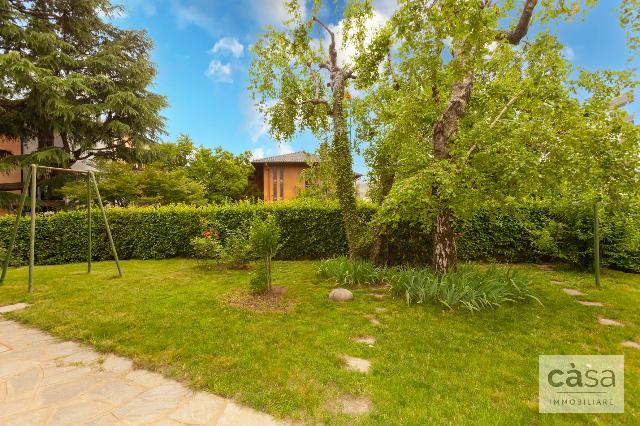

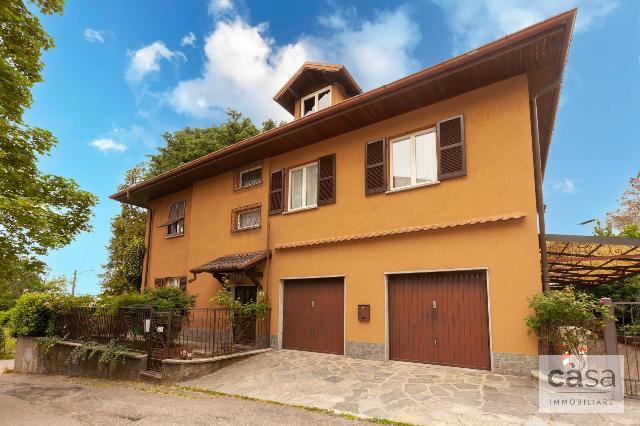






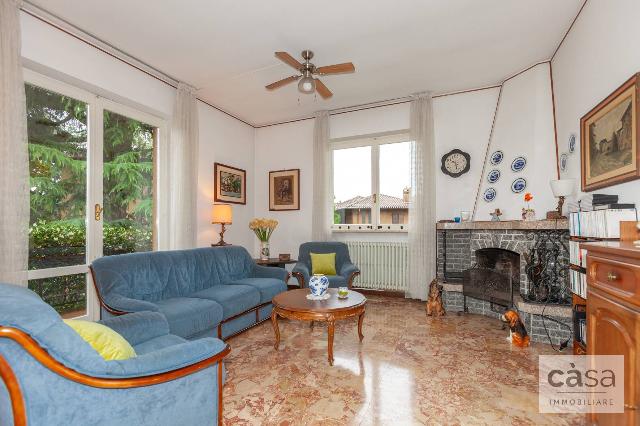

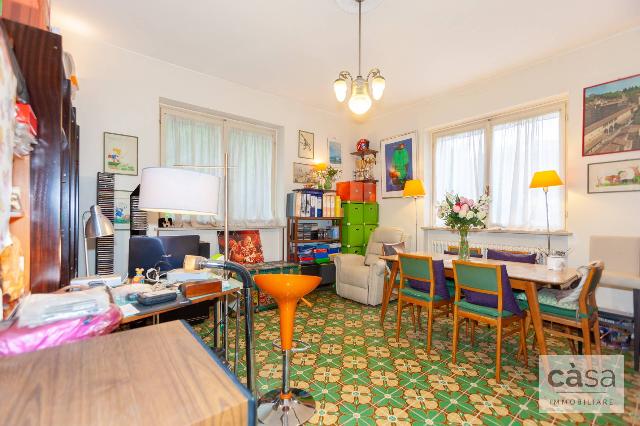





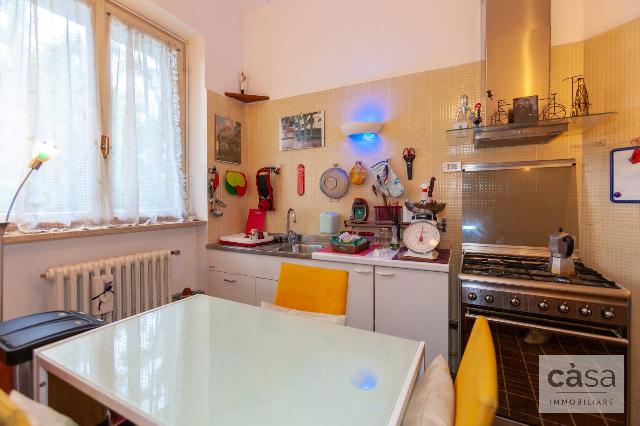


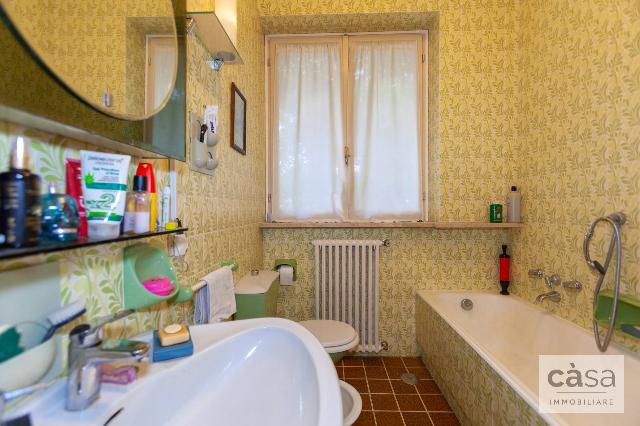
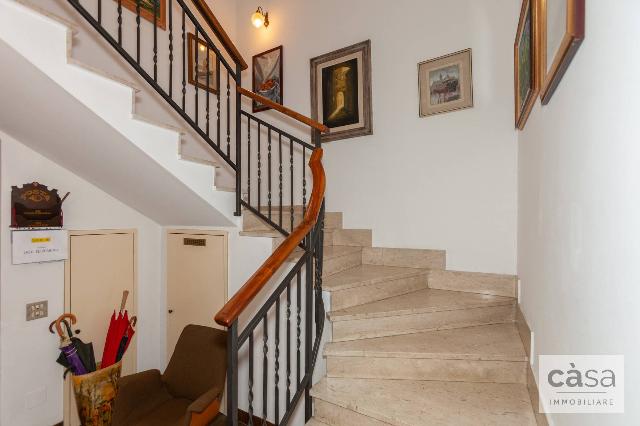


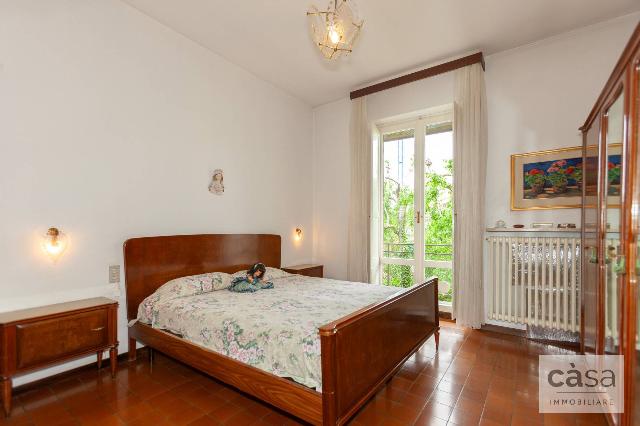
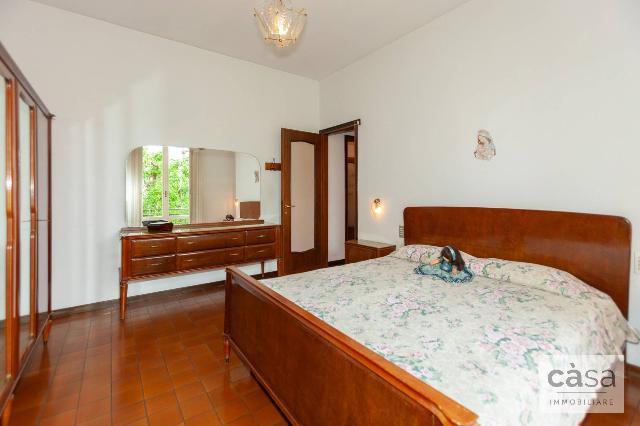



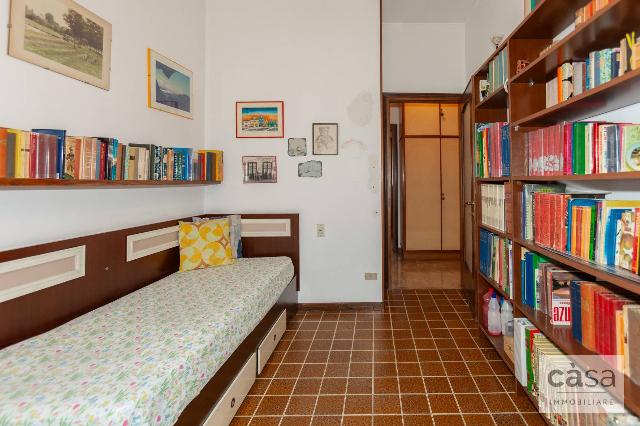

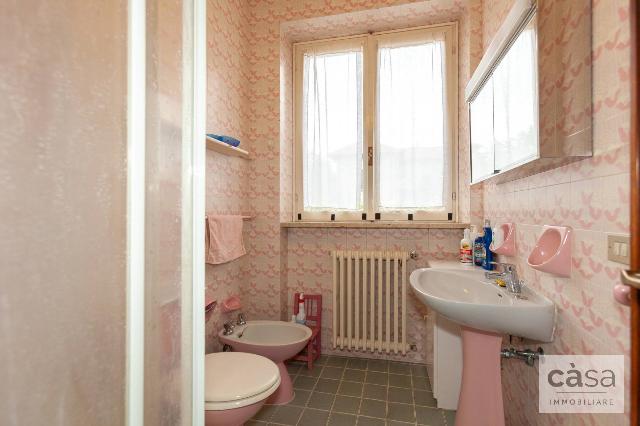


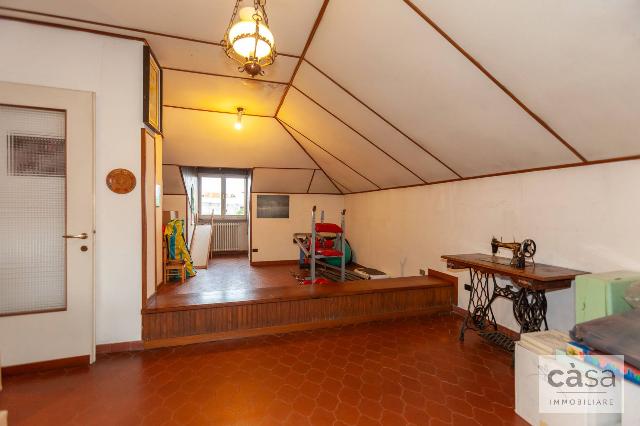

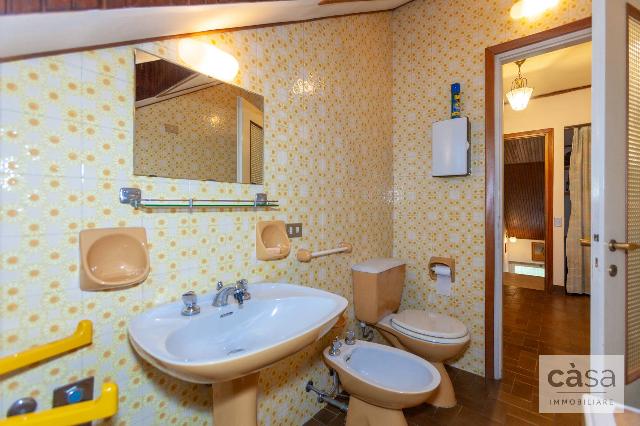
353 m²
7 Rooms
4 Bathrooms
Mansion
520,000 €
Description
Proponiamo in Vendita in zona Casbeno, un ampia villa singola con due unità abitative oltre ad un piano mansardato accessorio, con giardino pianeggiante e completamente fruibile. Immobile completo di RELAZIONE TECNICA URBANISTICA - CATASTALE, per un acquisto sicuro.InternoPiano terra - 70 mq ca: un appartamento bilocale con ingresso, soggiorno, cucina, bagno, camera matrimoniale.Piano terra - 60 mq ca: box-autorimessa e locale lavanderia/caldaia.Piano primo - 164 mq ca: appartamento di circa 160 mq, composto da ingresso, cucina abitabile, salone doppio soggiorno/pranzo, bagno, zona notte con 4 camere e 2 bagni.Piano secondo mansardato - 82 mq ca: comodo spazio accessorio, utile per studio, zona giochi, locale ospiti. Ambiente finito, con bagno.Giardino - 300 mq ca: la casa è stata edificata su un lotto di circa 800 mq, l'area verde ad uso giardino è di circa 300 mq, pianeggianti e fruibili.ZonaLa villa è ubicata a Casbeno, in zona residenziale e comoda per tutti i servizi.PLUSAmpia metraturaZonaDue unità distinteGiardino fruibileIdeale perFamiglia che necessità di ampia metraturaChi cerca una soluzione con due unità, una piccola ed una grandeChi vuole stare vicino ai servizi della cittàImmobile fotografato dallo Studio Fotografico TIEMME di Maurizio Tortorella.
Main information
Typology
MansionSurface
Rooms
7Bathrooms
4Floor
EdelseificioCondition
HabitableLift
NoExpenses and land registry
Contract
Sale
Price
520,000 €
Price for sqm
1,473 €/m2
Energy and heating
Power
245.7 KWH/MQ2
Heating
Autonomous
Building
Year of construction
1974
Building floors
2
Property location
Near
Zones data
Varese (VA) - Calcinate, Bobbiate, Lissago
Average price of residential properties in Zone
The data shows the positioning of the property compared to the average prices in the area
The data shows the interest of users in the property compared to others in the area
€/m2
Very low Low Medium High Very high
{{ trendPricesByPlace.minPrice }} €/m2
{{ trendPricesByPlace.maxPrice }} €/m2
Insertion reference
Internal ref.
15426164External ref.
4905941Date of advertisement
03/10/2023Ref. Property
490-RD
Switch to the heat pump with

Contact agency for information
The calculation tool shows, by way of example, the potential total cost of the financing based on the user's needs. For all the information concerning each product, please read the Information of Tranparency made available by the mediator. We remind you to always read the General Information on the Real Estate Credit and the other documents of Transparency offered to the consumers.