During these hours, consultants from this agency may not be available. Send a message to be contacted immediately.
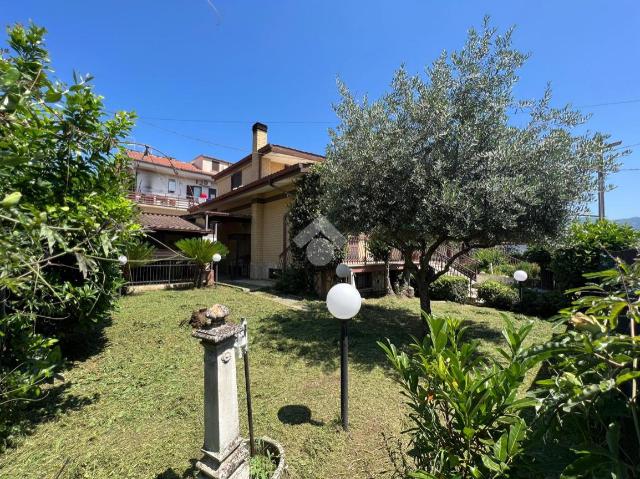


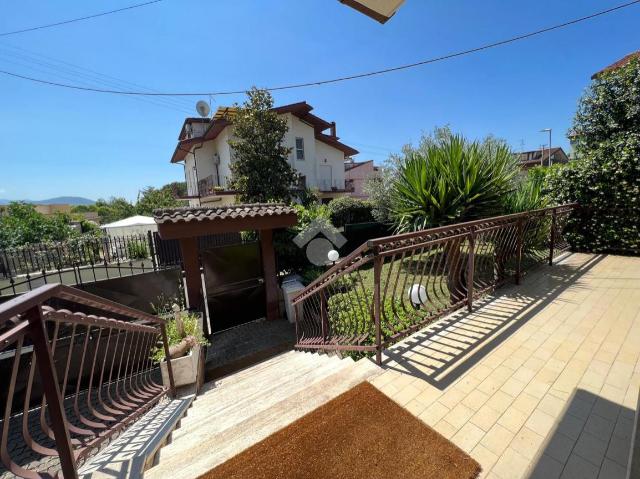


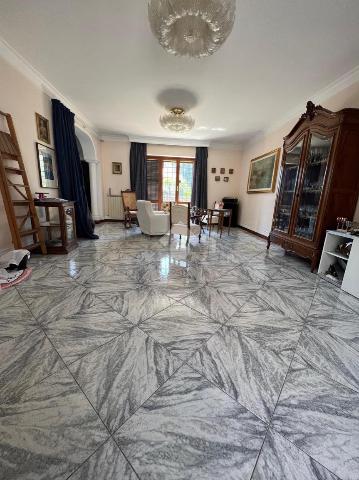
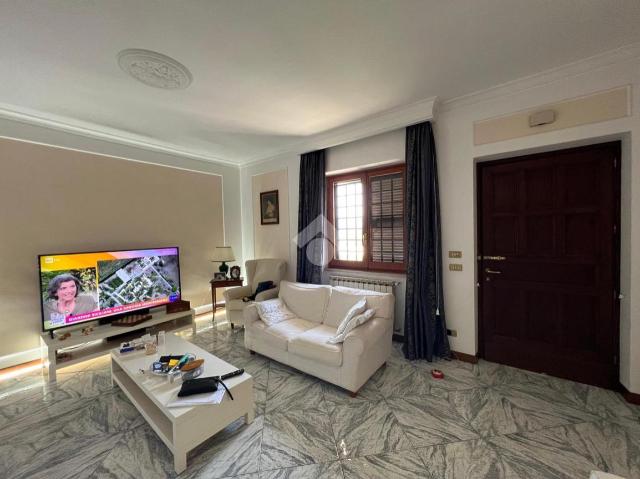






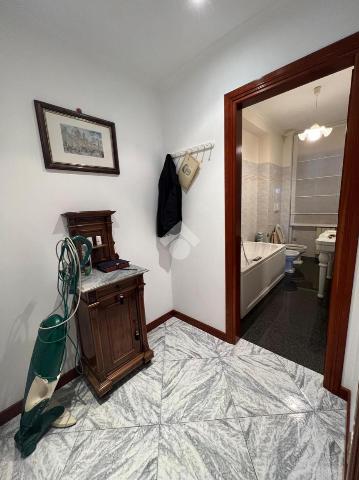





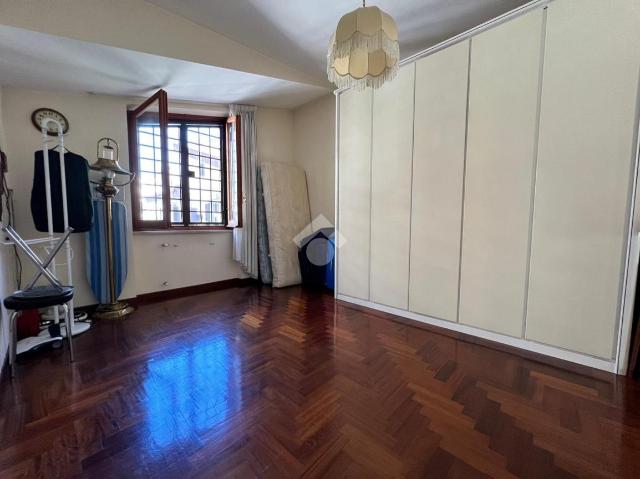
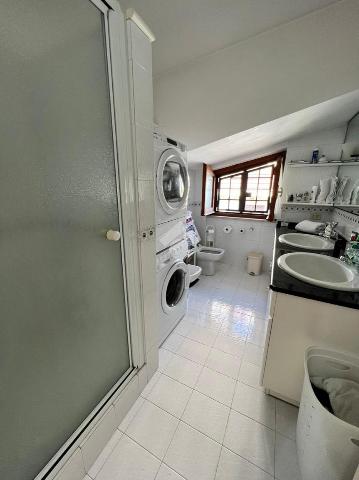
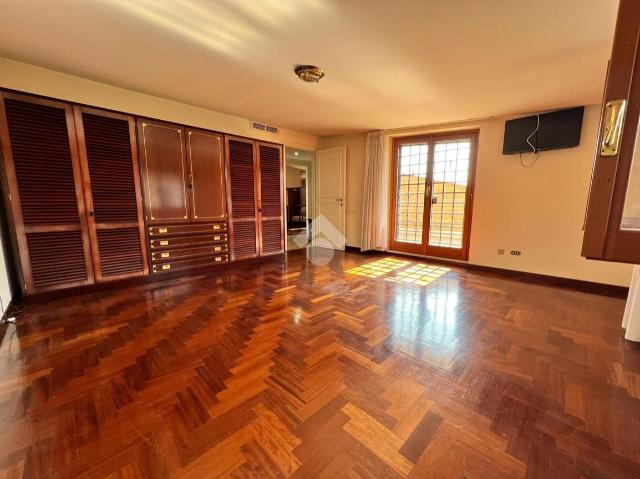
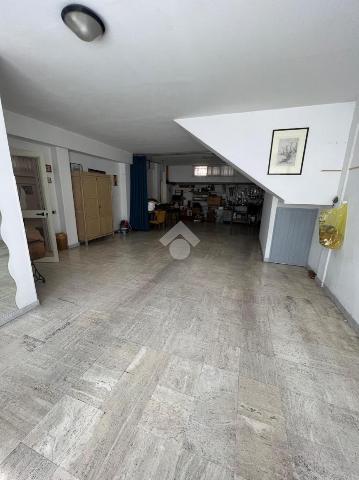
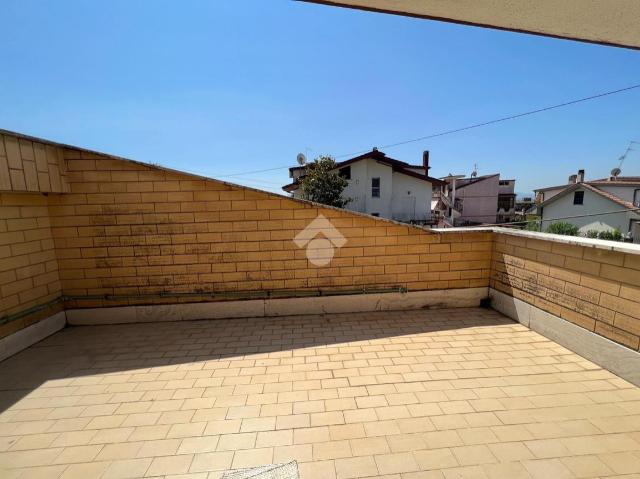


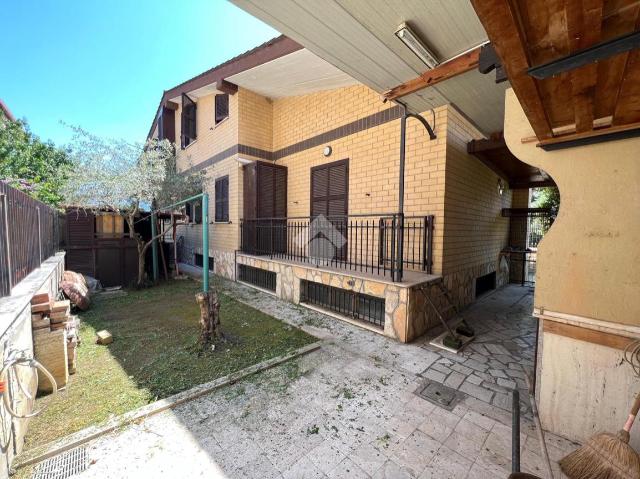
Mansion for sale, Via Gioacchino Rossini 11, Guidonia Montecelio
-
300 m²
-
6 Rooms
-
3 Bathrooms
Mansion
319,000 €
Description
Ognuno di noi sogna una casa dove passare del tempo con la propria famiglia e goderla in tutti i suoi confort, ambienti interni comodi, spazi esterni abitabili e vicino a tutti i principali servizi: Scuole, Campi Sportivi, Supermercati, Parchi Pubblici dove poter passare dei bei momenti con i propri figli.
La Tecnocasa di Guidonia ha il piacere di proporvi a pochi passi dal Centro della Città più Precisamente in Via Rossini, una Porzione di Villa Bifamiliare con entrata indipendente disposta su 3 lati (est, sud, ovest) di circa 300 Mq, Sviluppata su 3 Livelli con Giardino Privato di 450 Mq, Parte Verde Parte Pavimentato e con Dependance di Mq 30. Tutti i Piani Della Villa sono Collegati Tramite Scala Interna.
La soluzione si presenta in Ottimo Stato Interno ed Esterno! Ideale per più Nuclei Familiari
Main information
Typology
MansionSurface
Rooms
6Bathrooms
3Balconies
Terrace
Condition
Good conditionsLift
NoExpenses and land registry
Contract
Sale
Price
319,000 €
Price for sqm
1,063 €/m2
Service
Other characteristics
Building
Year of construction
1990
Building floors
3
Property location
Near
- 963m Istituto Commerciale "Leonardo da Vinci"
Zones data
Guidonia Montecelio (RM) -
Average price of residential properties in Zone
The data shows the positioning of the property compared to the average prices in the area
The data shows the interest of users in the property compared to others in the area
€/m2
Very low Low Medium High Very high
{{ trendPricesByPlace.minPrice }} €/m2
{{ trendPricesByPlace.maxPrice }} €/m2
Insertion reference
Internal ref.
15455593External ref.
60809380Date of advertisement
10/10/2023Services for you
Increase the value of your home and save on bills
Switch to the heat pump with

Contact agency for information
Similar properties
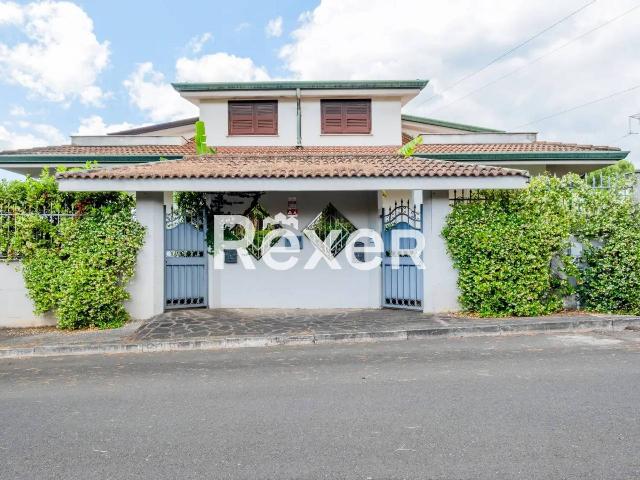
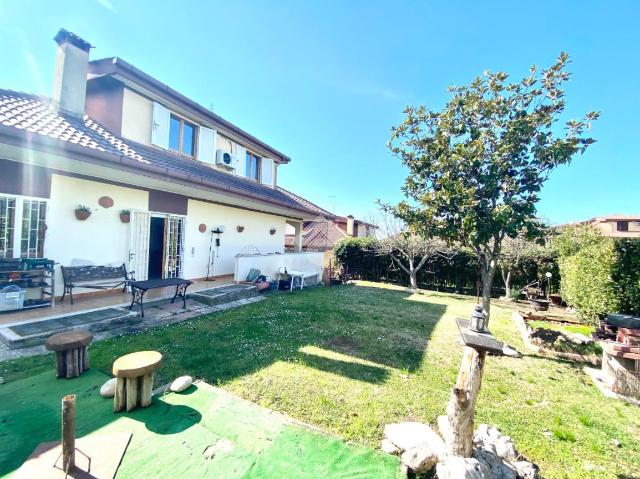
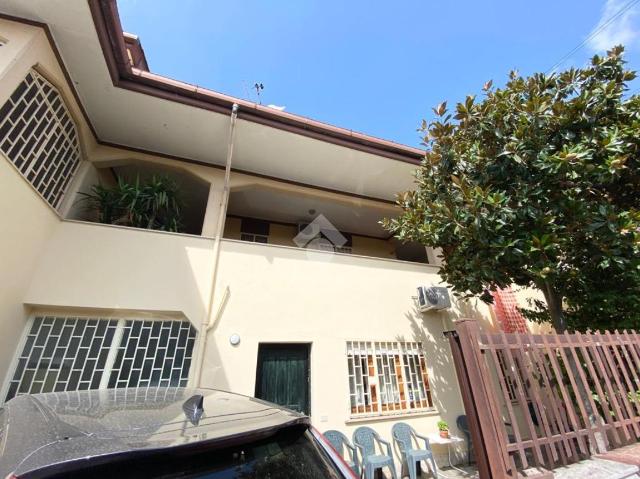
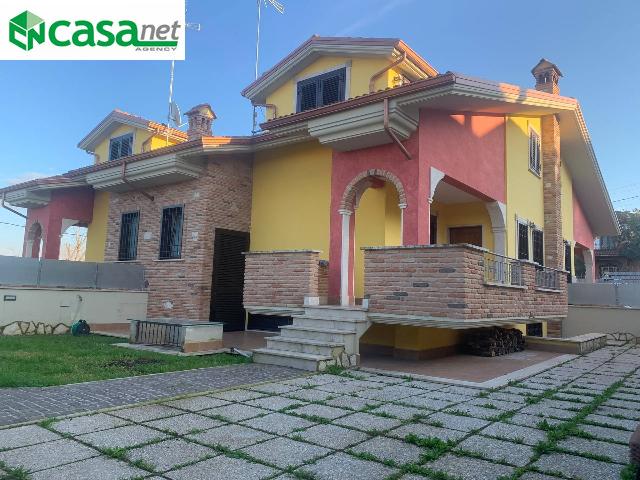
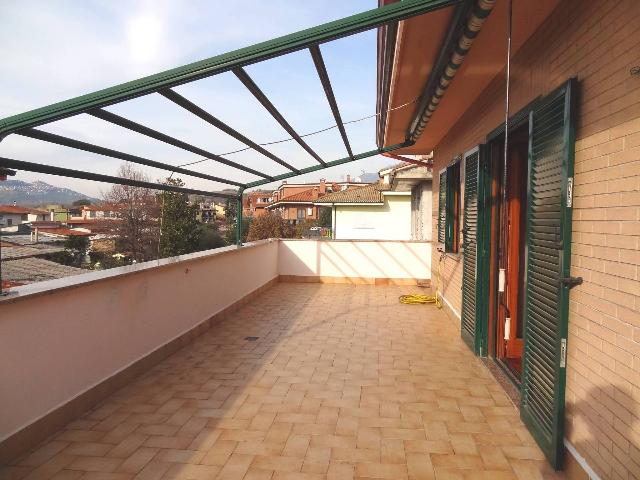
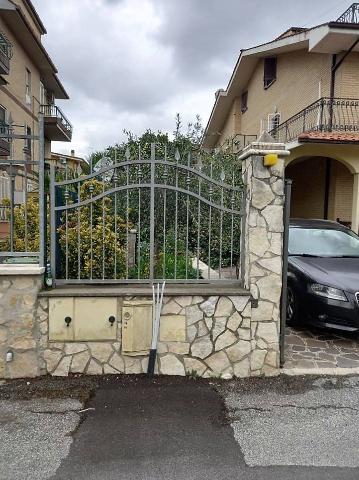
Related searches
- Villas for sale Guidonia Montecelio,
- Houses for sale Guidonia Montecelio,
- Real estate agencies Guidonia Montecelio
The calculation tool shows, by way of example, the potential total cost of the financing based on the user's needs. For all the information concerning each product, please read the Information of Tranparency made available by the mediator. We remind you to always read the General Information on the Real Estate Credit and the other documents of Transparency offered to the consumers.