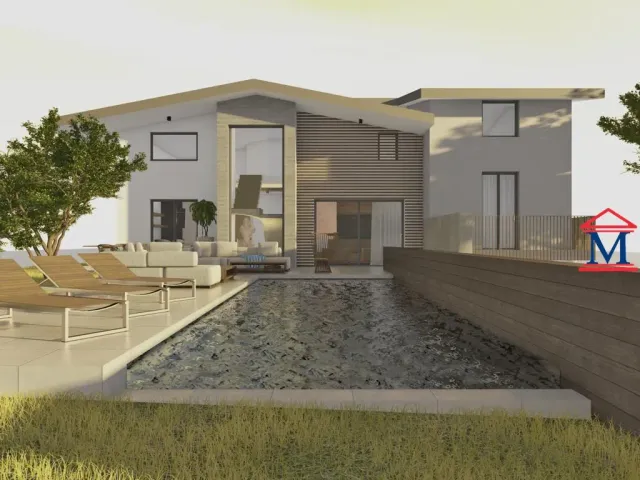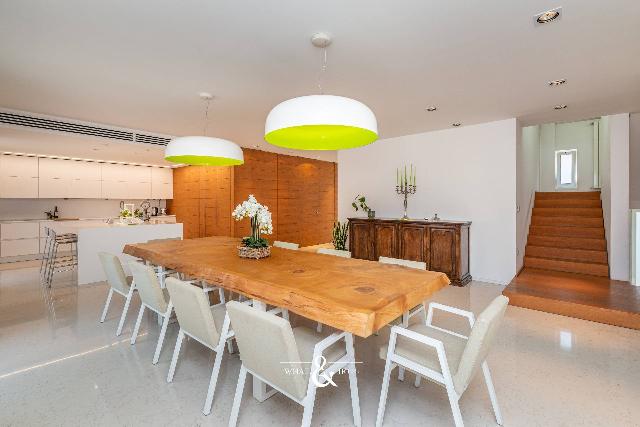AGENZIA IMMOBILIARE MANGILI
During these hours, consultants from this agency may not be available. Send a message to be contacted immediately.








480 m²
9 Rooms
3 Bathrooms
Mansion
620,000 €
Description
Situata in una zona tranquilla e signorile, immersa nel verde ai piedi della Collina della Maresana, vi presentiamo una straordinaria opportunità: una villa singola degli anni '80 pronta ad essere trasformata in un autentico gioiello abitativo.
Caratteristiche dell'Immobile:
Superficie totale: 447 Mq.
Piano Interrato: 3 locali e cantina. 70 Mq.
Piano Seminterrato: box doppio, area relax, lavanderia. 120 Mq.
Piano Terra: salone doppio, cucina abitabile, 3 camere da letto, 2 bagni. Mq. 130. Terrazza di 100 Mq,
Piano Sottotetto: 3 locali e bagno. 127 Mq.
Giardino Privato su 4 lati di 685 Mq.
Dove il Comfort Si Unisce alla Natura: Questa proprietà offre non solo spazi generosi e un potenziale enorme, ma è anche servita da ogni comodità. Potrete godere di una residenza che unisce il comfort moderno con la tranquillità della natura circostante.
Investimento Ideale: Per coloro che cercano di creare il proprio spazio su misura, questa villa rappresenta un'opportunità senza pari. La possibilità di personalizzare ogni dettaglio renderà questa casa non solo un'abitazione, ma un'autentica espressione del vostro stile di vita.
Contattaci Ora per Maggiori Informazioni: Per ulteriori dettagli, per organizzare una visita guidata o per ricevere consulenza personalizzata, non esitate a contattarci. Saremo lieti di assistervi nel vostro percorso verso l'acquisto di questa straordinaria villa.
Non lasciatevi sfuggire questa occasione unica di trasformare una residenza nel rifugio dei vostri sogni.
E' possibile demolire la villa e realizzare un nuovo intervento:
Mq. lotto 1245
Indice edificabilità 0,5 pari a Mq 622,50 - Altezza massima: piani 2 - Rapporto copertura: 25% - Indice permeabilità: 50%
Main information
Typology
MansionSurface
Rooms
9Bathrooms
3Balconies
Floor
Several floorsCondition
To be refurbishedLift
NoExpenses and land registry
Contract
Sale
Price
620,000 €
Price for sqm
1,292 €/m2
Energy and heating
Heating
Autonomous
Service
Other characteristics
Building
Year of construction
1980
Building floors
2
Property location
Near
Zones data
Bergamo (BG) - Valtesse, Conca Fiorita
Average price of residential properties in Zone
The data shows the positioning of the property compared to the average prices in the area
The data shows the interest of users in the property compared to others in the area
€/m2
Very low Low Medium High Very high
{{ trendPricesByPlace.minPrice }} €/m2
{{ trendPricesByPlace.maxPrice }} €/m2
Insertion reference
Internal ref.
15472614External ref.
3350794Date of advertisement
13/10/2023Ref. Property
480
Switch to the heat pump with

Contact agency for information

The calculation tool shows, by way of example, the potential total cost of the financing based on the user's needs. For all the information concerning each product, please read the Information of Tranparency made available by the mediator. We remind you to always read the General Information on the Real Estate Credit and the other documents of Transparency offered to the consumers.