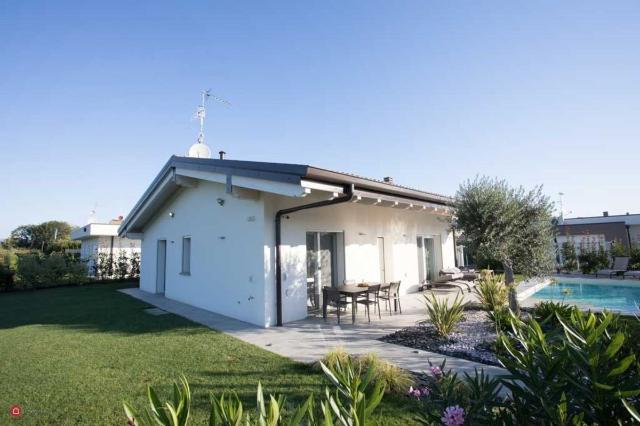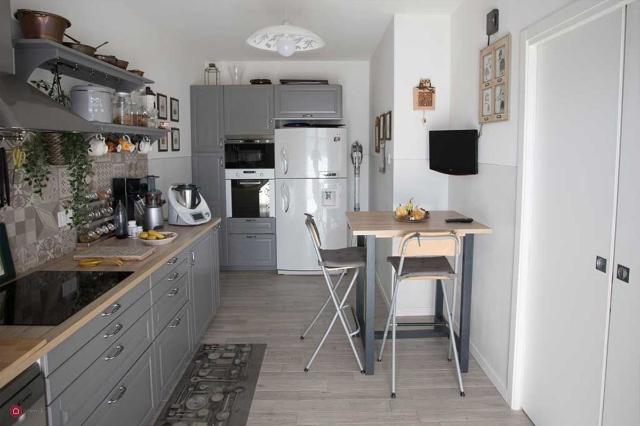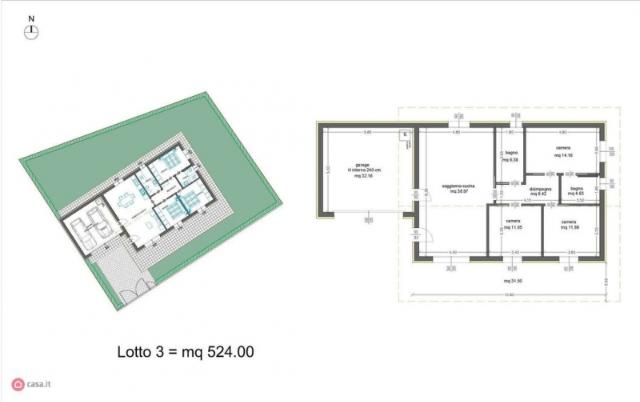Gardabusiness di Gianni Pozzo
During these hours, consultants from this agency may not be available. Send a message to be contacted immediately.
















150 m²
5 Rooms
2 Bathrooms
Mansion
469,000 €
Description
In Lonato in zona immersa nel verde ma comoda alle principali vie di comunicazione, a 10 minuti da Desenzano del Garda villa indipendente con ampio giardino in fase di realizzazione;Ecosostenibile, fortemente isolata in Classe A4 e personalizzabile;Oltre 155m² netti utili (Villa di circa 120m², Garage di 32 m², Portico di 27 m²) ampio giardinoNessuna spesa condominiale;Possibilità di scelta con Tetto piano oppure spiovente in legno lamellare a doppia falda;Completamente elettrica e dotata di impianto fotovoltaico.A richiesta piscina privata.Possibilità di modifiche sulle dimensioni per avere una superficie maggiore.Le immagini quali render arredi piscina e finiture hanno puramente scopo indicativo e possono non essere comprese nel prezzo dell'offerta.
Main information
Typology
MansionSurface
Rooms
5Bathrooms
2Terrace
Condition
NewExpenses and land registry
Contract
Sale
Price
469,000 €
Price for sqm
3,127 €/m2
Energy and heating
Heating
Autonomous
Service
Other characteristics
Building
Year of construction
2023
Building floors
1
Property location
Agency prefers not to show the exact real estate address. The position is approximate
Near
Zones data
Lonato (BS)
Average price of residential properties in Zone
The data shows the positioning of the property compared to the average prices in the area
The data shows the interest of users in the property compared to others in the area
€/m2
Very low Low Medium High Very high
{{ trendPricesByPlace.minPrice }} €/m2
{{ trendPricesByPlace.maxPrice }} €/m2
Insertion reference
Internal ref.
15656474External ref.
892171Date of advertisement
29/11/2023
Switch to the heat pump with

Contact agency for information
The calculation tool shows, by way of example, the potential total cost of the financing based on the user's needs. For all the information concerning each product, please read the Information of Tranparency made available by the mediator. We remind you to always read the General Information on the Real Estate Credit and the other documents of Transparency offered to the consumers.