LOVATO CASE
During these hours, consultants from this agency may not be available. Send a message to be contacted immediately.
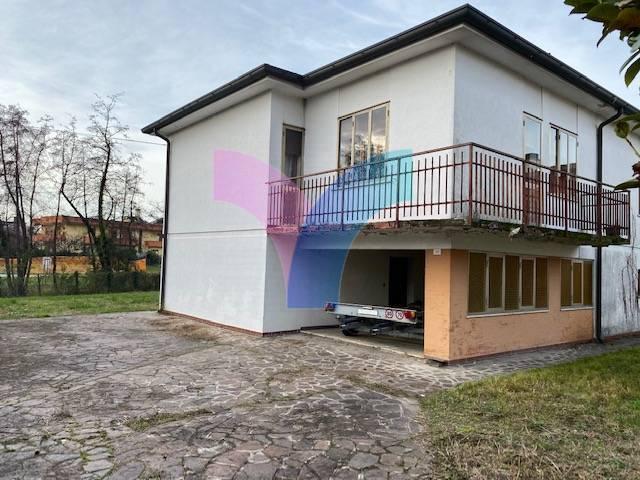

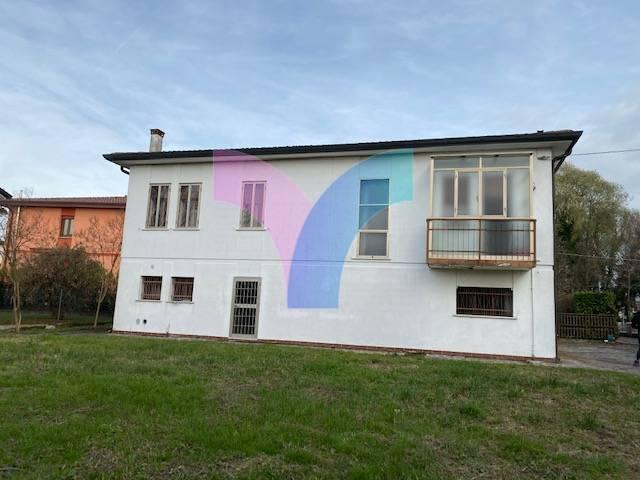




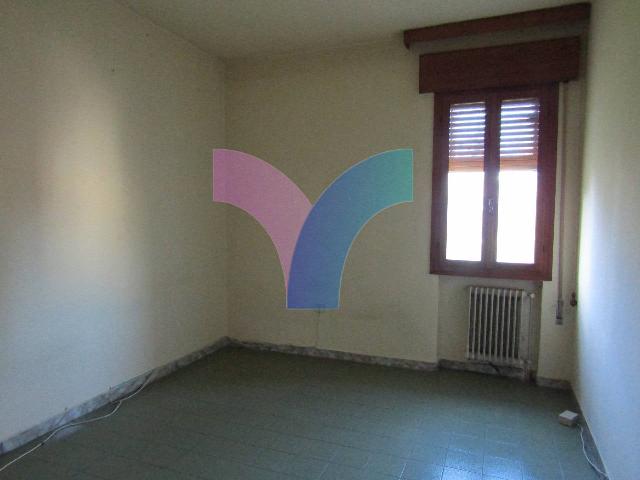
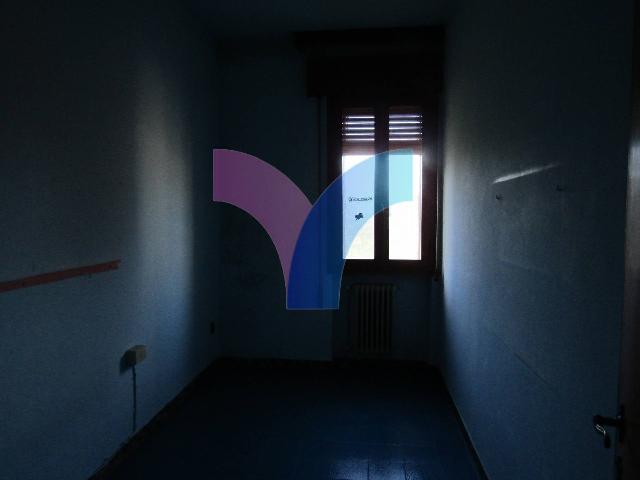



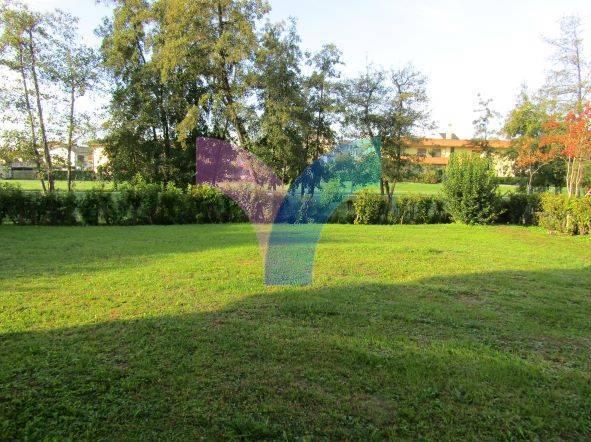

240 m²
10+ Rooms
2 Bathrooms
Detached house
270,000 €
Description
Treviso fuori mura .Vendesi casa singola del 67 disposta su due piani di mq 240 commerciali da ristrutturare concordino di 780 mq.La casa. si compone. in PT Portico, garage, studio, magazzino bagno, locale caldaia , scala d'ingresso.Al piano primo Disimpegno, corridoio , tre camere ,secondo bagno, cucina e sta da pranzo con terrazzo perimetrale su due lati .Possibilità di sfruttare la cubatura per creare 4/5 unità .Per informazioni chiamate LOVATO CASE Via Tolpada 4 Treviso *** - ****** rif. I/AL251.Sig. Lovato Adriano ***.
Main information
Typology
Detached houseSurface
Rooms
More of 10Bathrooms
2Terrace
Floor
Several floorsCondition
To be refurbishedLift
NoExpenses and land registry
Contract
Sale
Price
270,000 €
Price for sqm
1,125 €/m2
Service
Other characteristics
Building
Year of construction
1967
Building floors
1
Property location
Near
Zones data
Treviso (TV) - San Pelajo, Santa Bona Nuova
Average price of residential properties in Zone
The data shows the positioning of the property compared to the average prices in the area
The data shows the interest of users in the property compared to others in the area
€/m2
Very low Low Medium High Very high
{{ trendPricesByPlace.minPrice }} €/m2
{{ trendPricesByPlace.maxPrice }} €/m2
Insertion reference
Internal ref.
15811883External ref.
1485429Date of advertisement
10/01/2024Ref. Property
I/AL251
Switch to the heat pump with

Contact agency for information
The calculation tool shows, by way of example, the potential total cost of the financing based on the user's needs. For all the information concerning each product, please read the Information of Tranparency made available by the mediator. We remind you to always read the General Information on the Real Estate Credit and the other documents of Transparency offered to the consumers.