Dominvest s.r.l.
During these hours, consultants from this agency may not be available. Send a message to be contacted immediately.
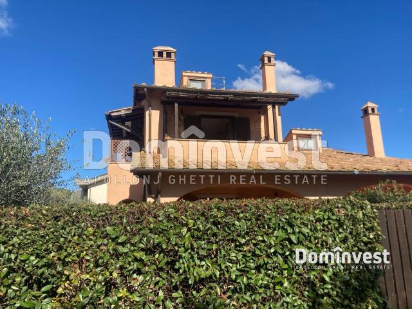
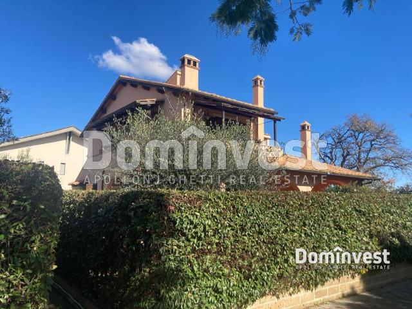
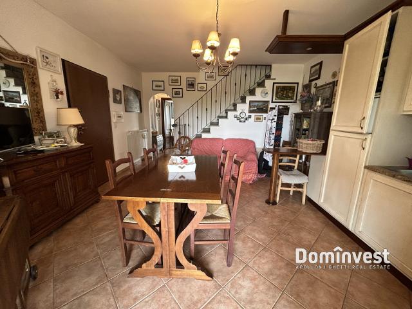
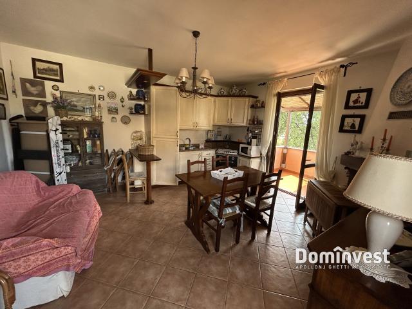
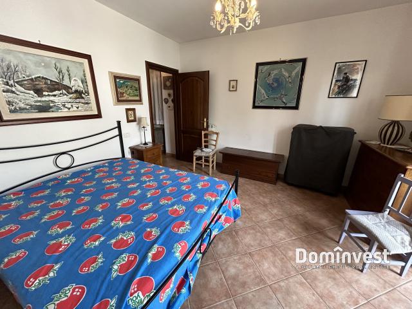
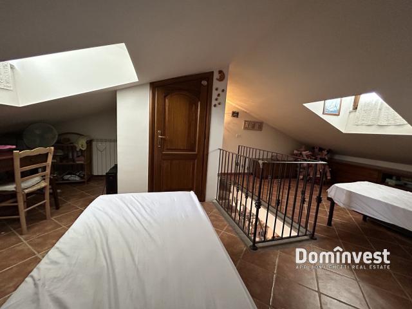
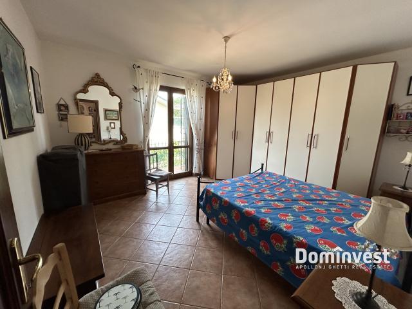
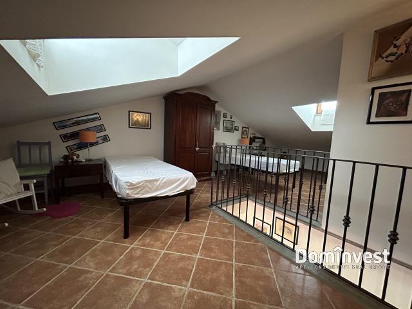
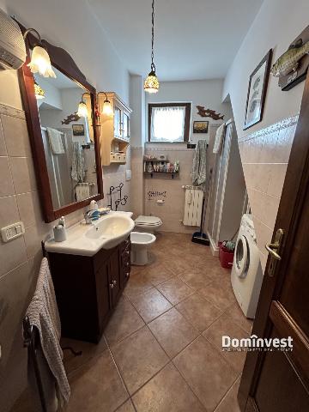
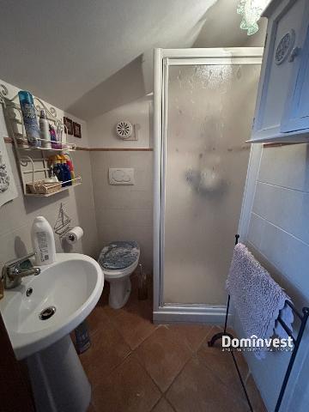
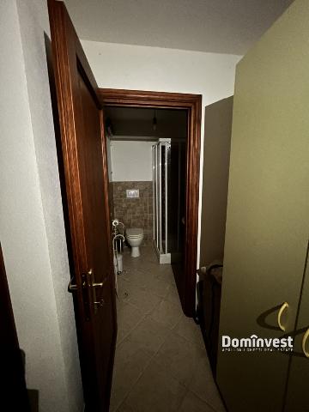
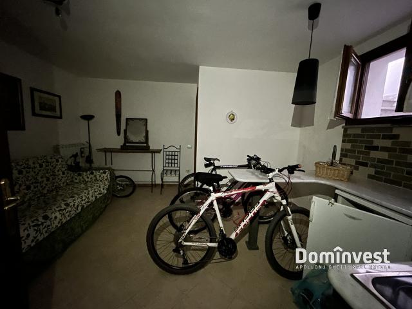
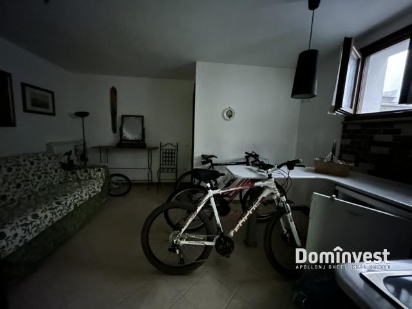
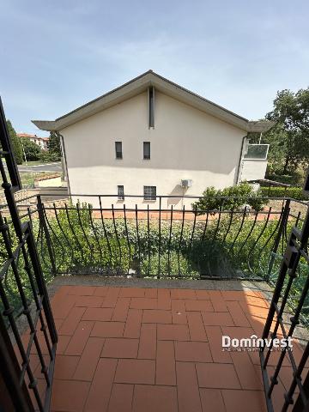
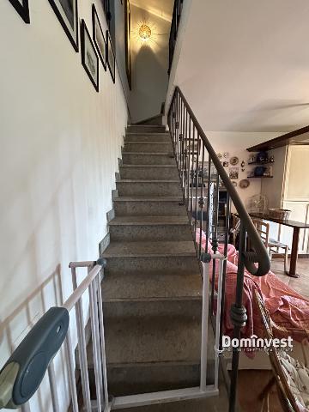
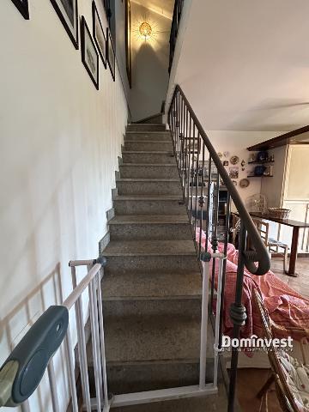
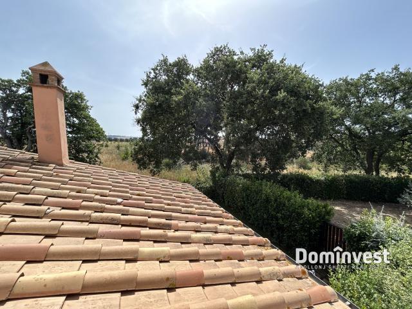
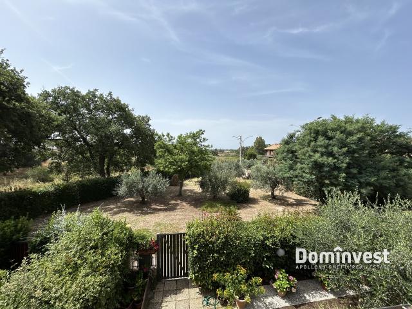
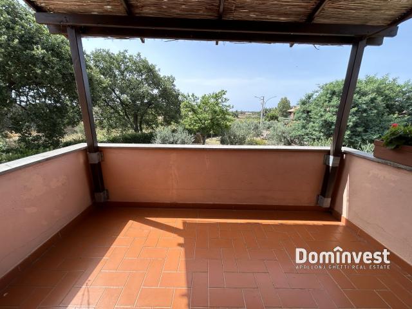
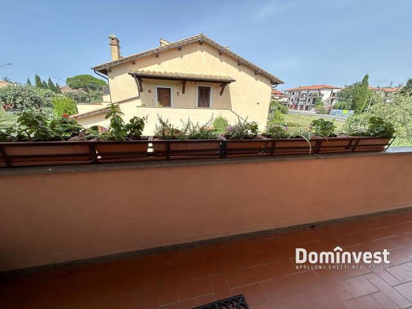
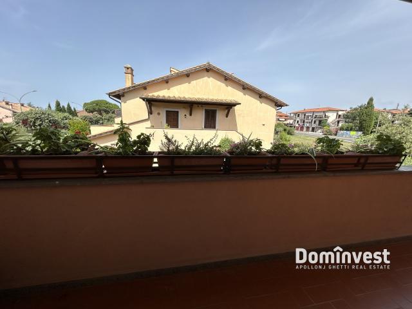
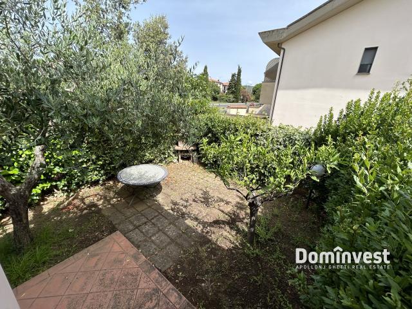
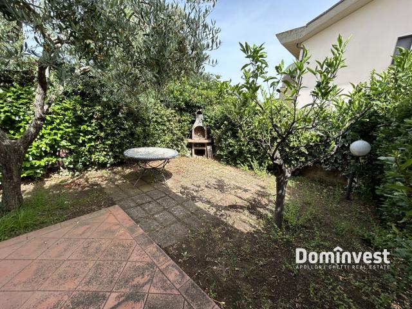
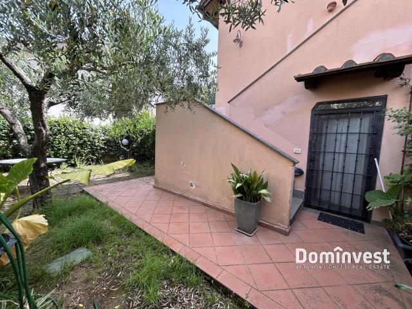
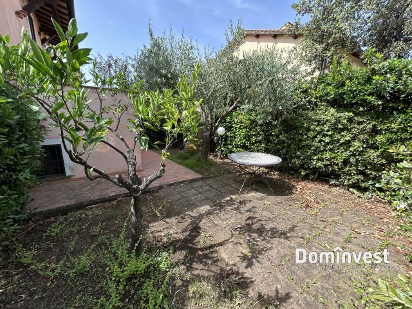
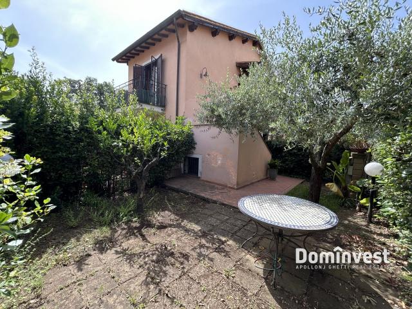
Mansion
350,000 €
Description
L’Agenzia immobiliare Dominvest Roma Capalbio propone in vendita un villino bifamiliare con giardino angolare nella frazione del Comune di Capalbio Borgo Carige e precisamente in Via Genova.
Il villino si presenta in ottime condizioni, è distribuito su tre livelli: al piano rialzato soggiorno con angolo cottura, camino e terrazzino, camera da letto con balcone e bagno; al primo piano un’ampia mansarda dotata di finestre a soffitto; al piano seminterrato è presente una taverna con bagno dotata accesso indipendente.
Completa la proprietà un posto auto di 13 mq.
Dotato di riscaldamento autonomo GPL, infissi in legno con doppi vetri, inferriate alle finestre.
L’immobile è ubicato in una posizione molto tranquilla a poca distanza da tutte le attività commerciali ed a 10 minuti di auto dal mare e dal borgo di Capalbio.
*Le presenti informazioni e planimetrie sono meramente indicative e non costituiscono elementi contrattuali.
Main information
Typology
MansionSurface
Rooms
3Bathrooms
2Terrace
Floor
3° floorLift
NoExpenses and land registry
Contract
Sale
Price
350,000 €
Price for sqm
3,271 €/m2
Service
Other characteristics
Building
Year of construction
2006
Building floors
3
Property location
Near
Zones data
Capalbio (GR) -
Average price of residential properties in Zone
The data shows the positioning of the property compared to the average prices in the area
The data shows the interest of users in the property compared to others in the area
€/m2
Very low Low Medium High Very high
{{ trendPricesByPlace.minPrice }} €/m2
{{ trendPricesByPlace.maxPrice }} €/m2
Insertion reference
Internal ref.
15956448External ref.
3588115Date of advertisement
16/02/2024Ref. Property
V-0032
Switch to the heat pump with

Contact agency for information

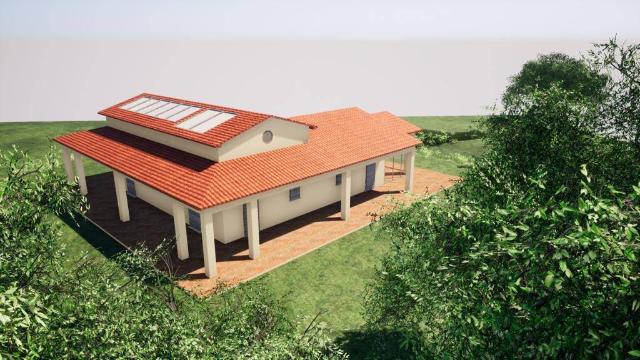
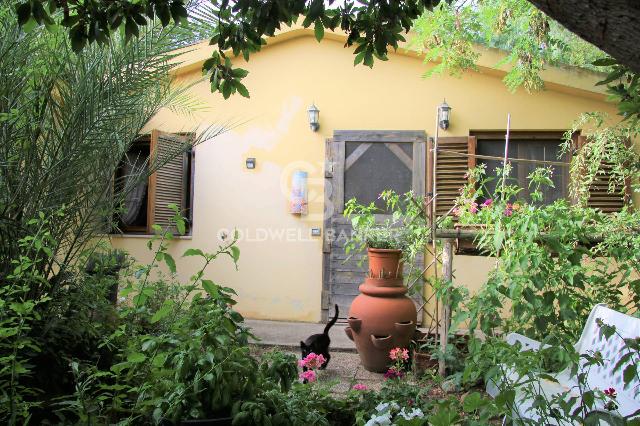
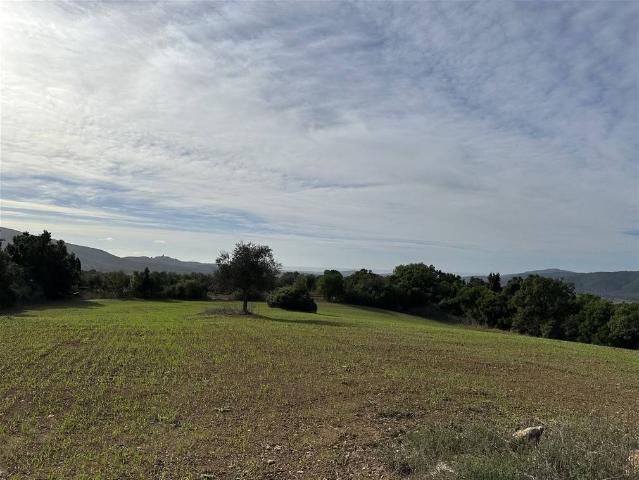

The calculation tool shows, by way of example, the potential total cost of the financing based on the user's needs. For all the information concerning each product, please read the Information of Tranparency made available by the mediator. We remind you to always read the General Information on the Real Estate Credit and the other documents of Transparency offered to the consumers.