Agenzia G. M. S. Servizi Immobiliari
During these hours, consultants from this agency may not be available. Send a message to be contacted immediately.
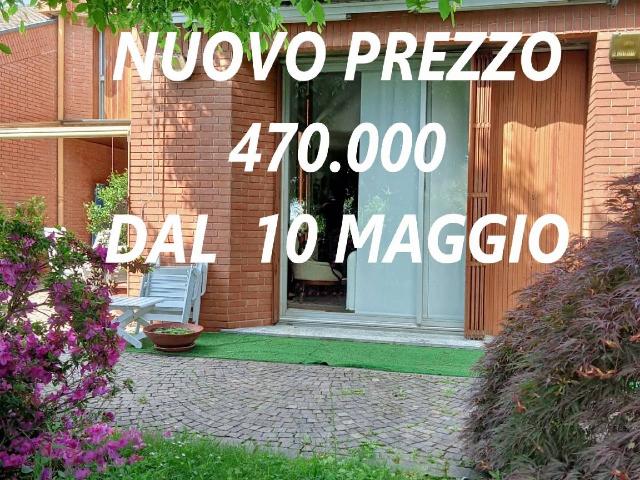

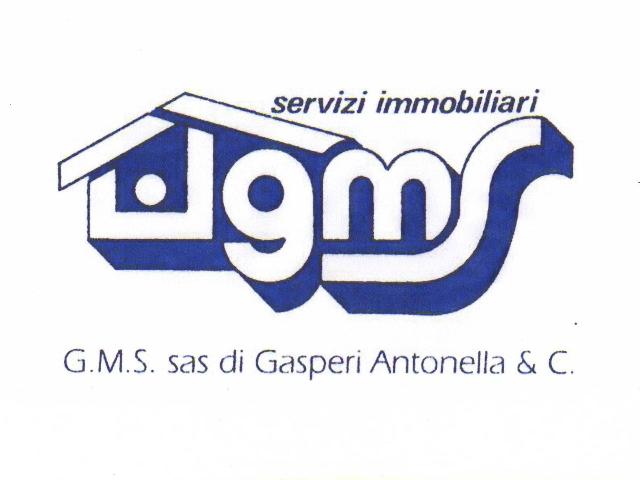

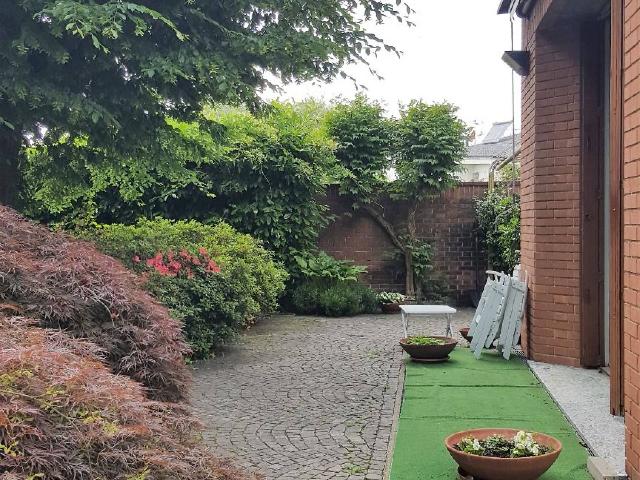



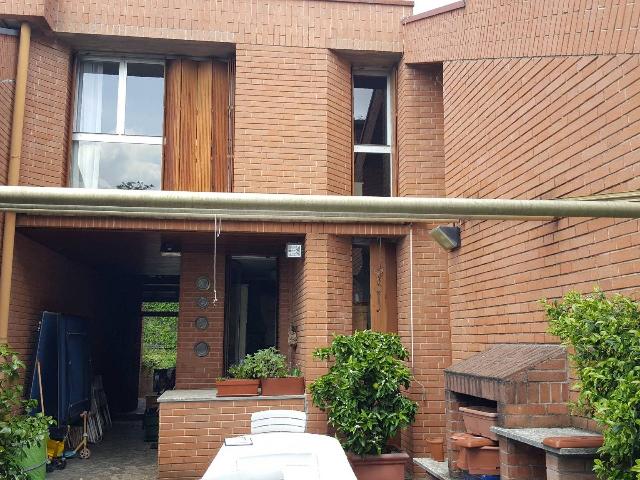
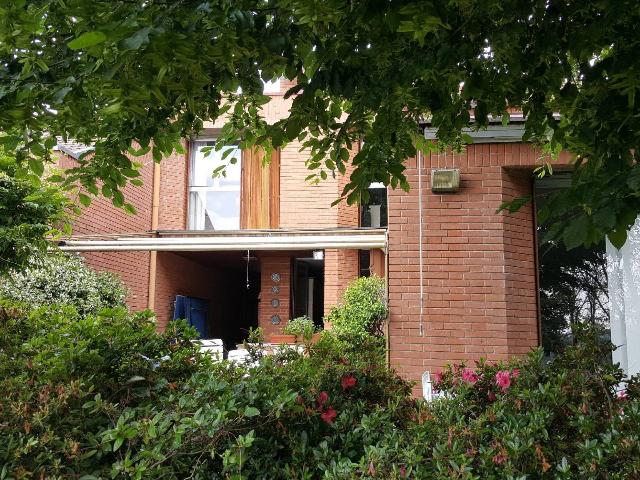
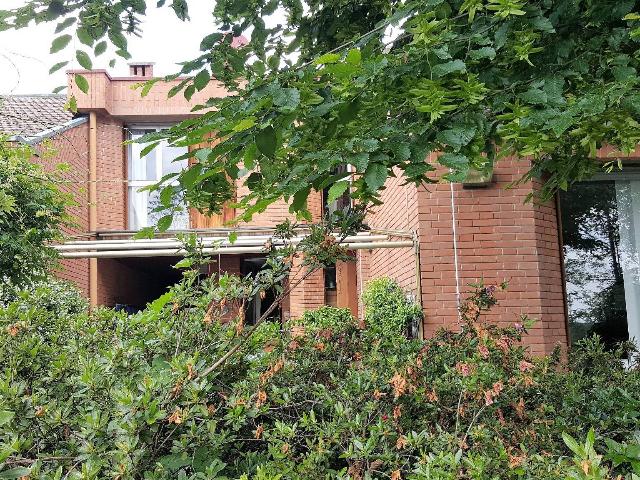

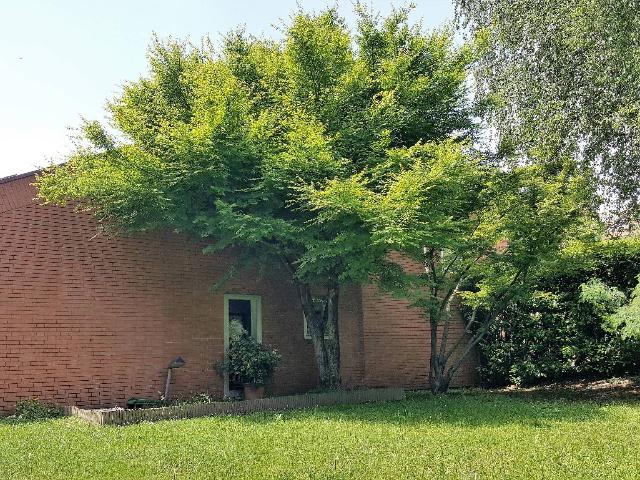

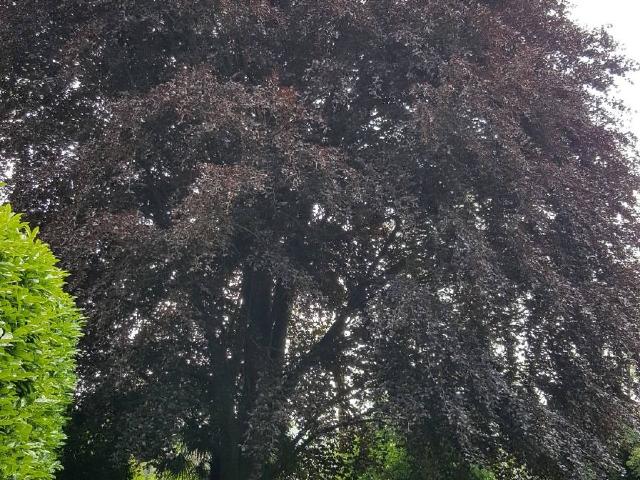

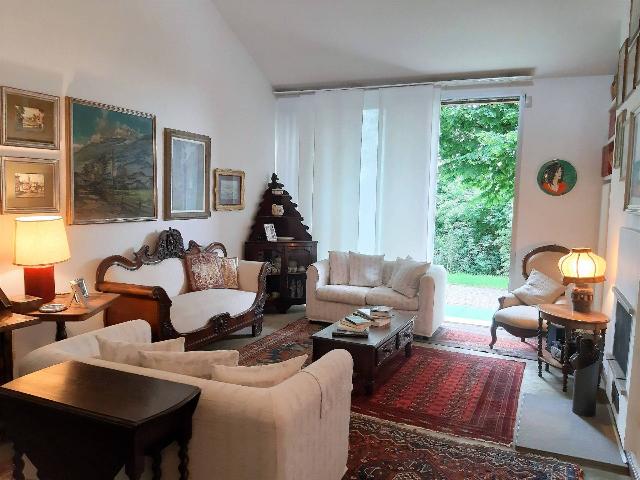







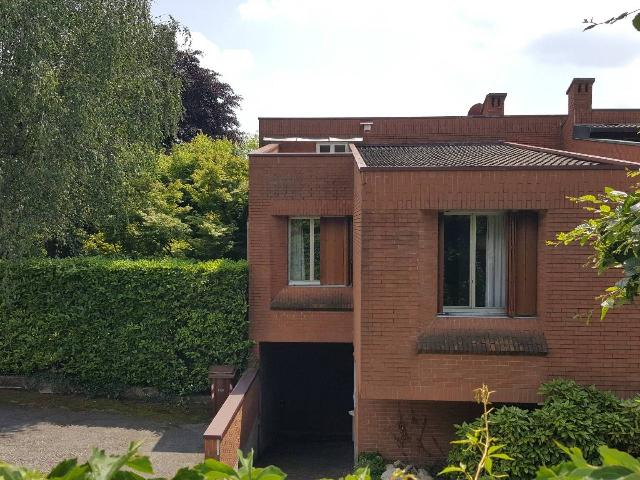



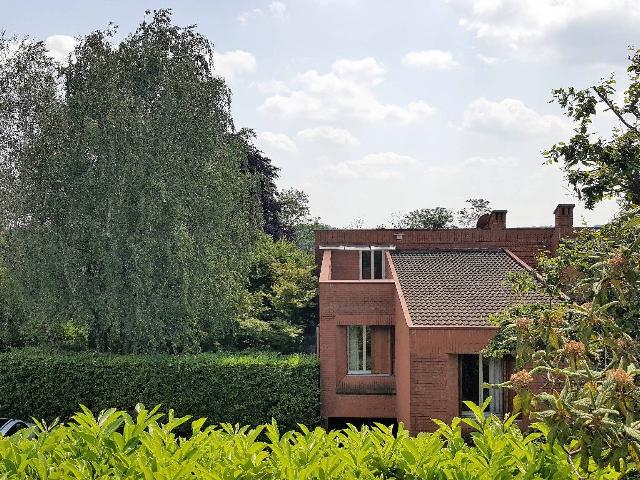
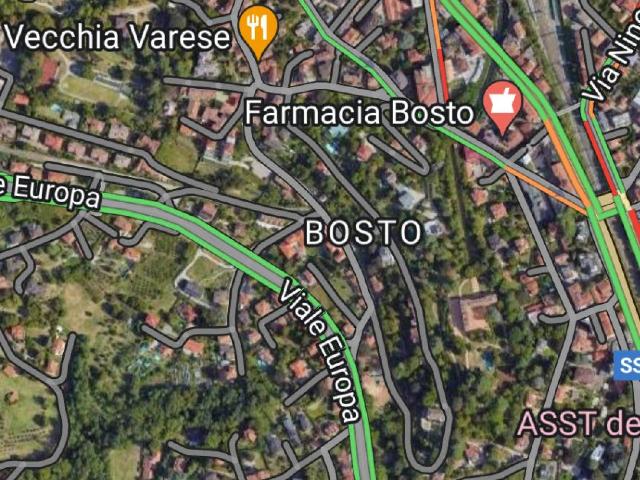

Mansion
470,000 €
Description
In Vendita a Varese, zona Bosto - Viale Europa, offriamo una splendida villa libera su quattro lati con una posizione esclusiva e panoramica. La proprietà si sviluppa su 2 livelli fuori terra e piano interrato, con una superficie abitabile di 180 m² e 242 m² commerciali.
Al piano terra troviamo un ampio salone con doppia porta finestra sul giardino privato e riservato; il soggiorno è diviso in due zone: zona relax con divani e camino, e zona di convivialità vicino alla cucina semi-abitabile dalla quale si accede direttamente ad un'area esterna attrezzata con camino/barbecue e legnaia. Inoltre, sullo stesso piano, abbiamo la comodità di un bagno ospiti e di un locale stireria-pluriuso.
Al piano primo ci sono 3 camere, un ampio locale studio con affaccio al salone, 2 bagni e un terrazzo.
Al piano seminterrato primo troviamo un vano autorimessa per 2/3 auto, un locale caldaia, un vano pluriuso attrezzato e un'ampia cantina.
La villa dispone di finiture interne originali degli anni '80, ma in ordine e curate. La posizione strategica a soli 2 km dall'ingresso autostradale e comoda a tutti i servizi, come Esselunga, farmacia e nuovo raccordo autostradale a 1,1 km, l'Università dell'Insubria a 1,5 km, le stazioni FS e FNM a 2,2 km, il centro città a 2,9 km e gli ospedali a 3 km.
Il nuovo prezzo di vendita è di €.470.000 trattabili e sarà disponibile entro 3 ai 6 mesi dalla definizione della trattativa. La villa è in classe energetica G (consumo di energia pari a 947,69 kwh/m2 anno). Per ulteriori informazioni, contattare l'agenzia G. M. S. Servizi Immobiliari al *** (su cui è attivo anche w.app).
Main information
Typology
MansionSurface
Rooms
9Bathrooms
3Balconies
Terrace
Floor
Several floorsCondition
HabitableLift
NoExpenses and land registry
Contract
Sale
Price
470,000 €
Price for sqm
1,934 €/m2
Energy and heating
Power
947.69 KWH/MQ2
Heating
Autonomous
Service
Other characteristics
Building
Year of construction
1980
Building floors
3
Property location
Near
Zones data
Varese (VA) - Capolago, Cartabbia, Gaggio
Average price of residential properties in Zone
The data shows the positioning of the property compared to the average prices in the area
The data shows the interest of users in the property compared to others in the area
€/m2
Very low Low Medium High Very high
{{ trendPricesByPlace.minPrice }} €/m2
{{ trendPricesByPlace.maxPrice }} €/m2
Insertion reference
Internal ref.
15992074External ref.
Date of advertisement
26/02/2024
Switch to the heat pump with

Contact agency for information

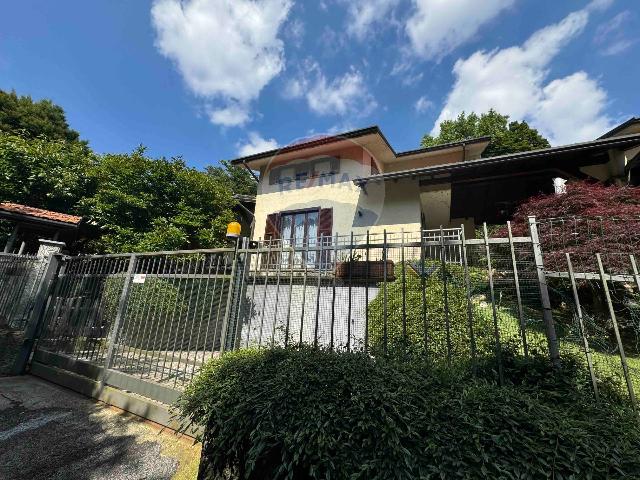
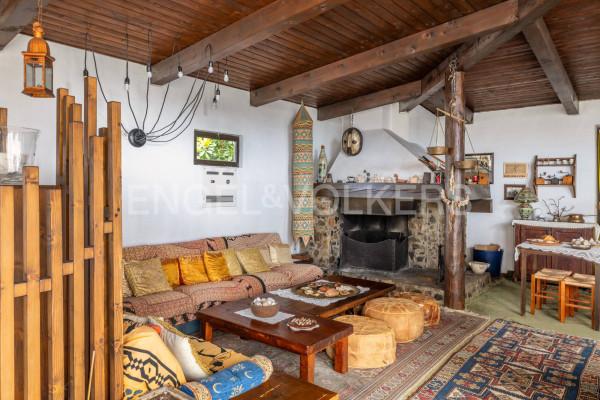

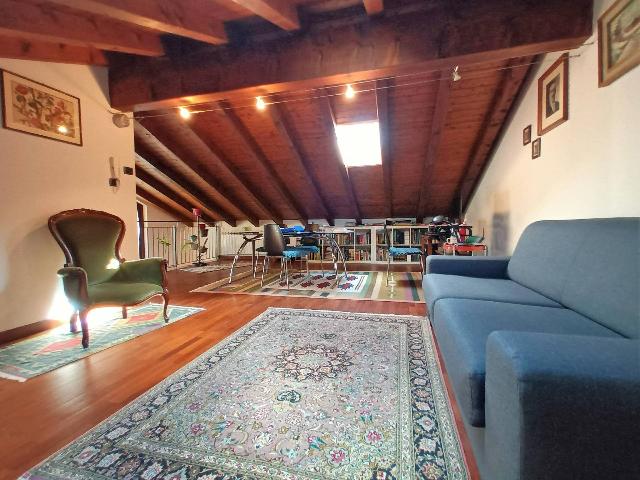
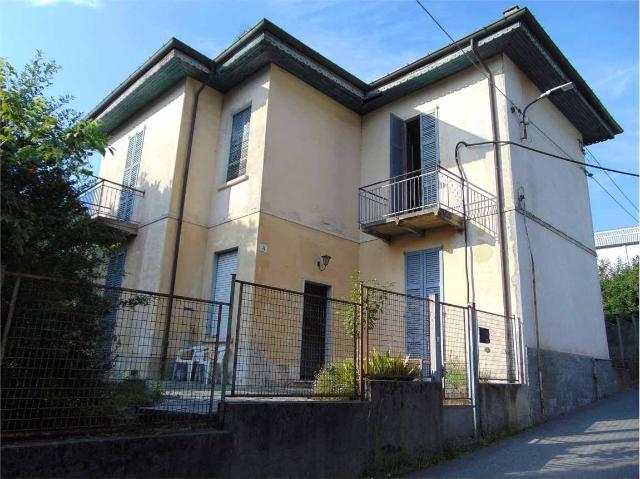
The calculation tool shows, by way of example, the potential total cost of the financing based on the user's needs. For all the information concerning each product, please read the Information of Tranparency made available by the mediator. We remind you to always read the General Information on the Real Estate Credit and the other documents of Transparency offered to the consumers.