ALTRE SUPERFICI SAS di Ferraiuolo Simone & C.
During these hours, consultants from this agency may not be available. Send a message to be contacted immediately.
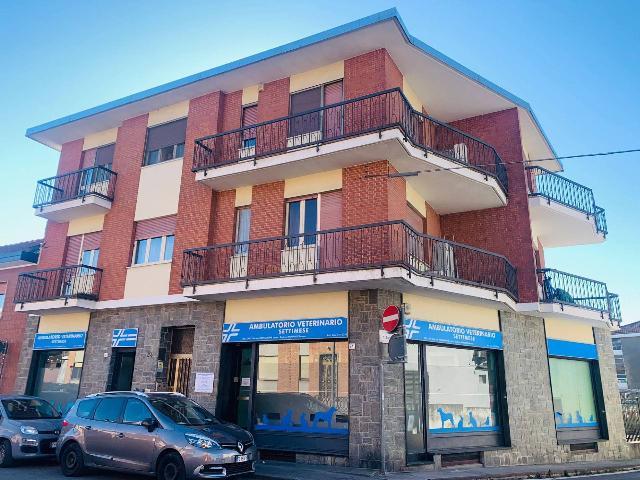
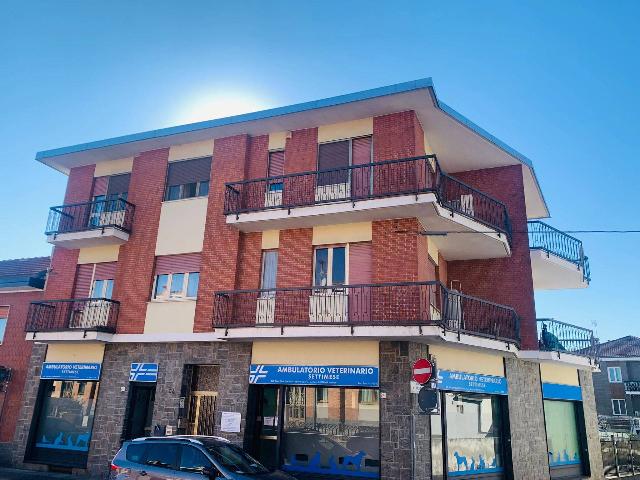
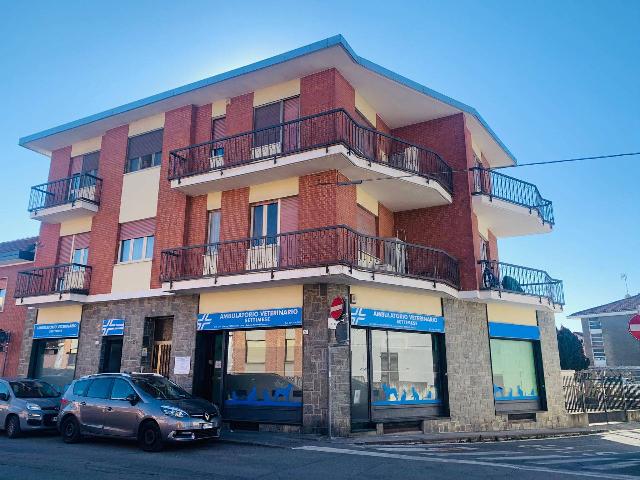
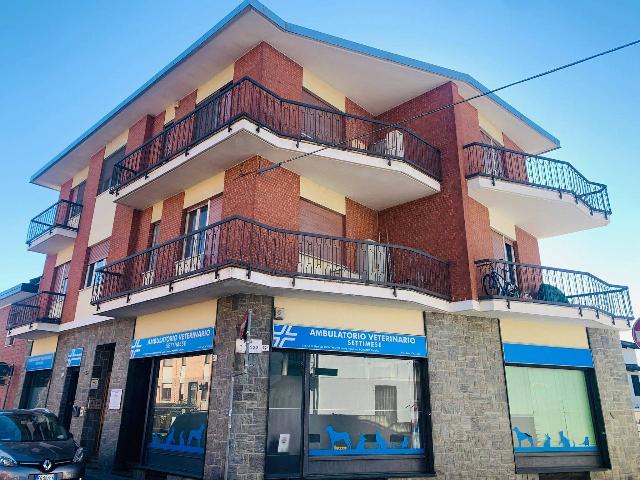


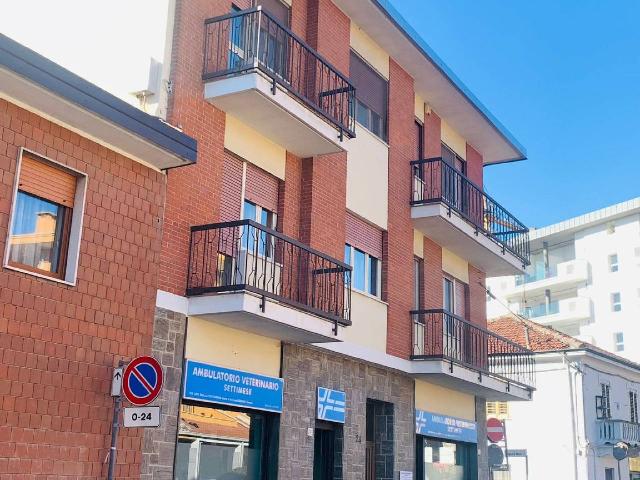
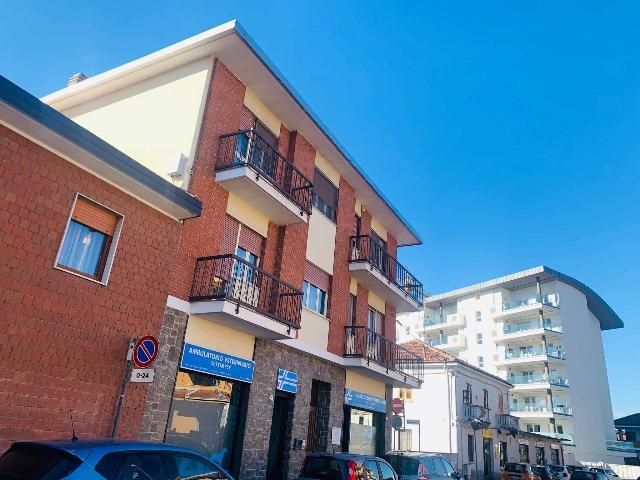


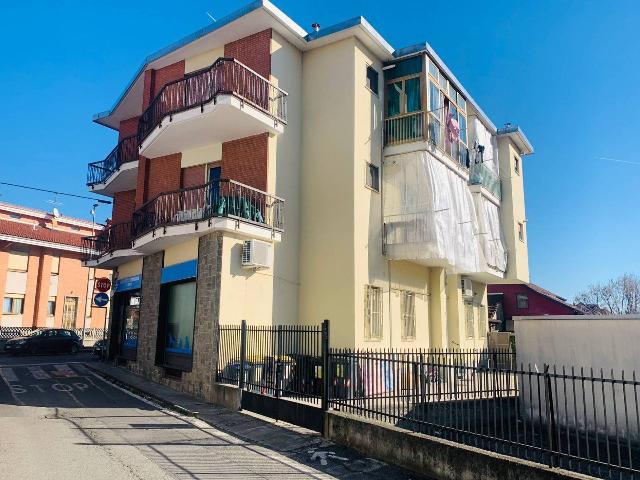
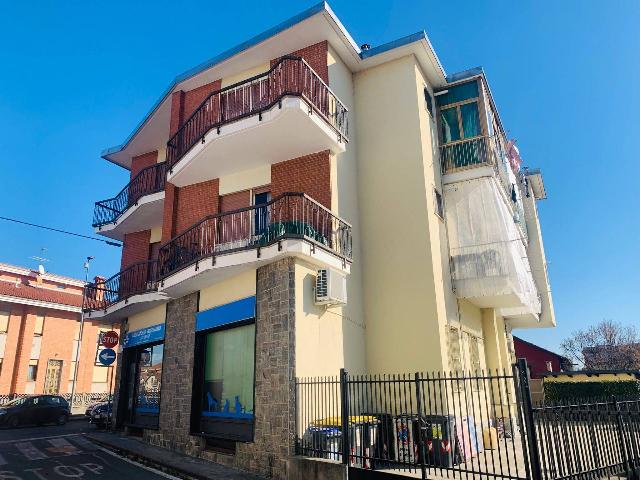

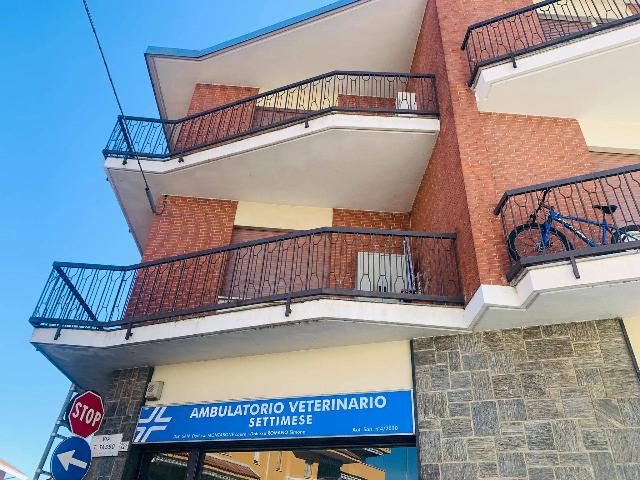


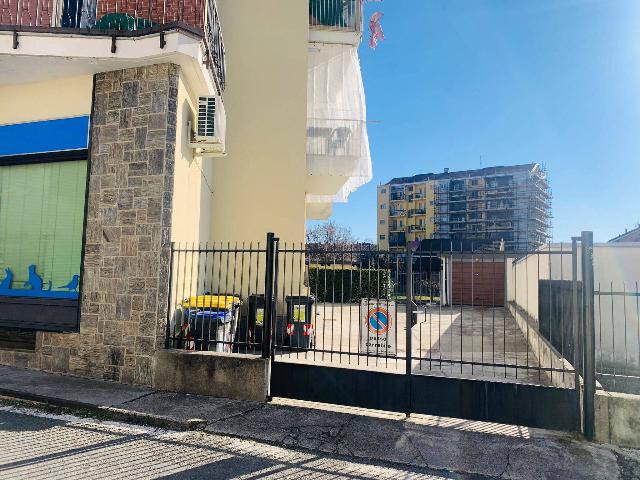
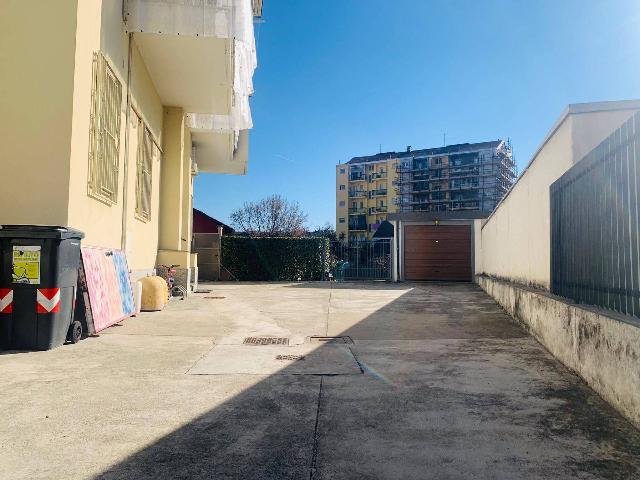
95 m²
2 Rooms
1 Bathroom
Shop
90,000 €
Description
Il negozio si articola sul piano rialzato, presentandosi libero sui tre lati e così, più precisamente, con vetrina ed ingresso pedonale principale sulla Via Petrarca, con due vetrine ed ingresso pedonale secondario sulla Via Tasso ed infine con due finestre verso il comodo cortile interno - comune e carrabile. Al piano rialzato, l'ampia pianta trapezoidale, si distribuisce nel negozio pluri-vetrinato, nel suo retro con doppio ingresso e finestra ed infine nell'anti-bagno con bagno. Dal retro del negozio, una comoda porta pedonale conduce al vano scale comune per l'accesso al piano seminterrato o l'uscita verso il cortile comune. Ancora, dal retro una comoda rampa di scale rettilinea serve il capiente piano seminterrato - anch'esso trapezoidale in pianta - destinato a locale di sgombero con quattro finestre che lo aero-illuminano, fornito di ripostiglio interno ed accesso pedonale diretto dal proprio piano. OCCUPATO da un noto e rinomato ambulatorio veterinario, i cui primi sei anni di contratto di locazione commerciale scadranno il giorno 31 dicembre 2026, presenta un canone annuo pari ad euro 9.000,00. Ideale quindi ad USO INVESTIMENTO, per la posizione strategica nella città di Settimo T.se, per le buone condizioni delle parti comuni della palazzina di cui fa parte e dei suoi locali tutti, nonché per l'ottima resa.
Main information
Typology
ShopSurface
Rooms
2Bathrooms
1Floor
Raised floorCondition
HabitableExpenses and land registry
Contract
Sale
Price
90,000 €
Available from
01/01/2028
Price for sqm
947 €/m2
Energy and heating
Power
212.46 KWH/MQ2
Heating
Centralized
Building
Year of construction
1969
Building floors
3
Property location
Near
Zones data
Settimo Torinese (TO)
Average price of residential properties in Zone
The data shows the positioning of the property compared to the average prices in the area
The data shows the interest of users in the property compared to others in the area
€/m2
Very low Low Medium High Very high
{{ trendPricesByPlace.minPrice }} €/m2
{{ trendPricesByPlace.maxPrice }} €/m2
Insertion reference
Internal ref.
16060043External ref.
Date of advertisement
12/03/2024
Switch to the heat pump with

Contact agency for information
The calculation tool shows, by way of example, the potential total cost of the financing based on the user's needs. For all the information concerning each product, please read the Information of Tranparency made available by the mediator. We remind you to always read the General Information on the Real Estate Credit and the other documents of Transparency offered to the consumers.