PIVETTI STUDIO IMMOBILIARE
During these hours, consultants from this agency may not be available. Send a message to be contacted immediately.
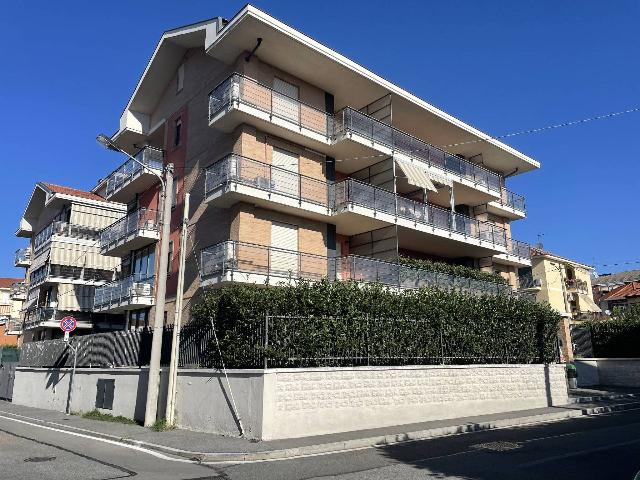








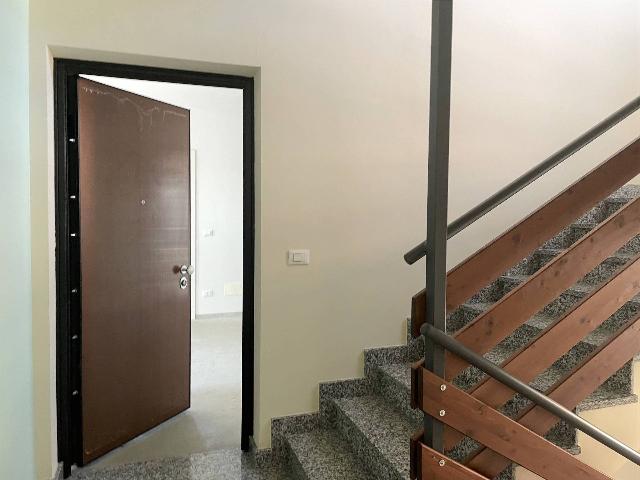

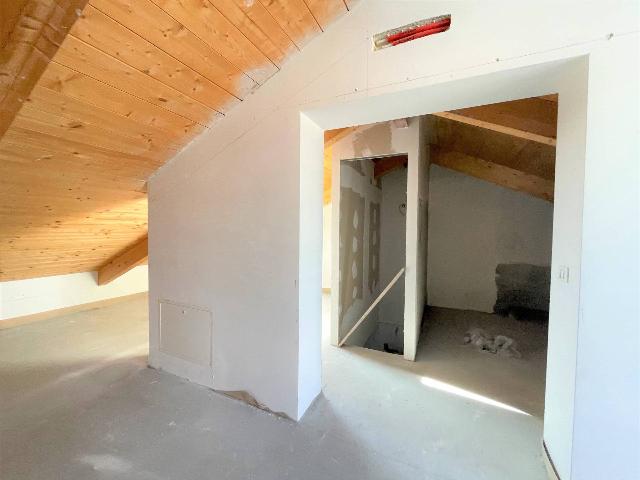









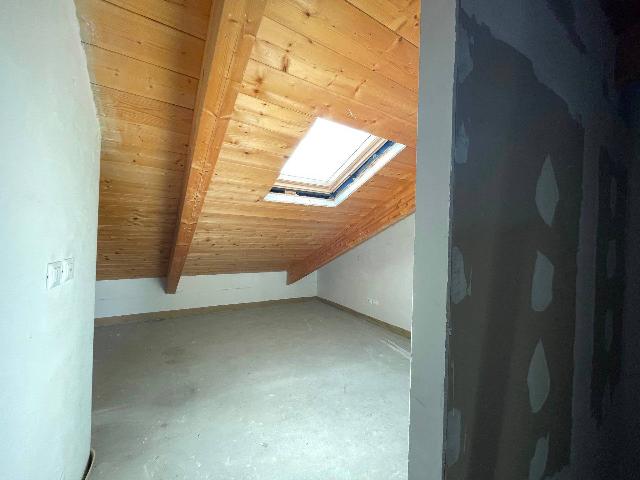


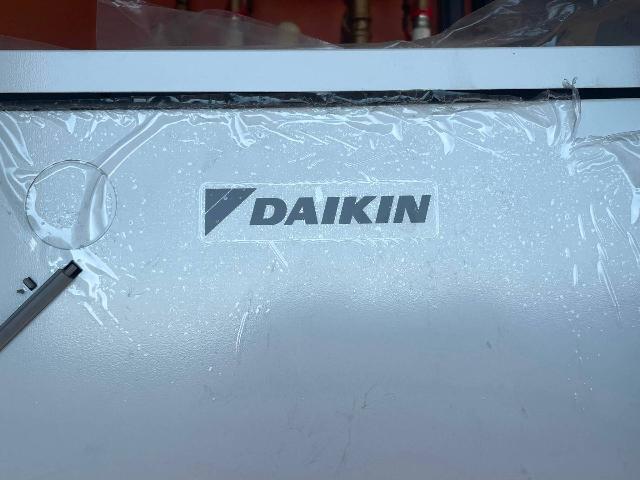
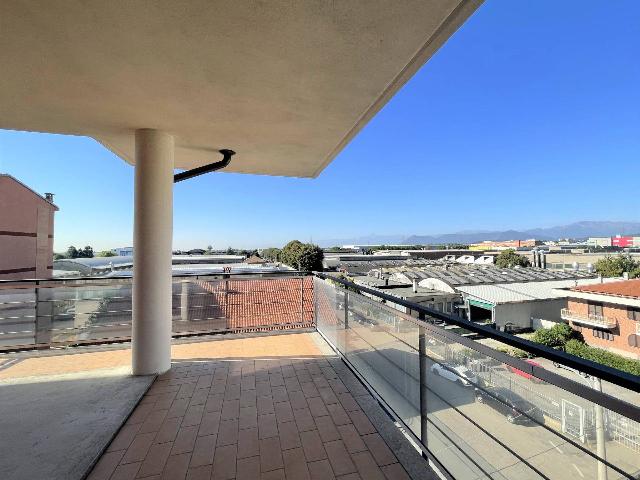


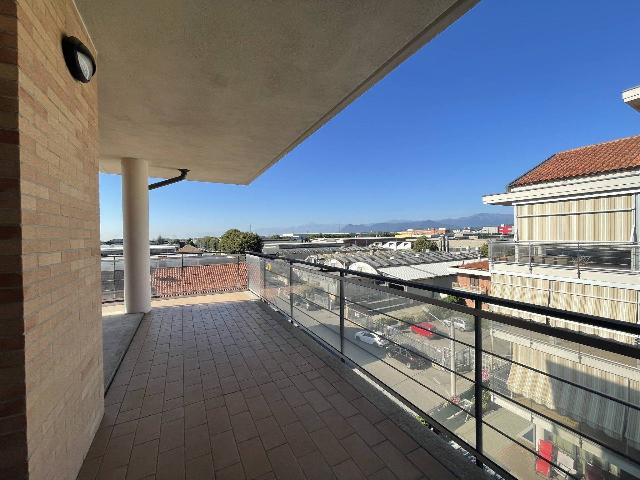
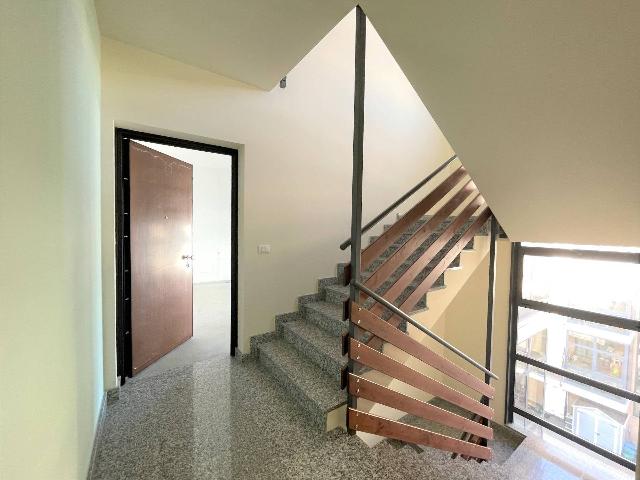
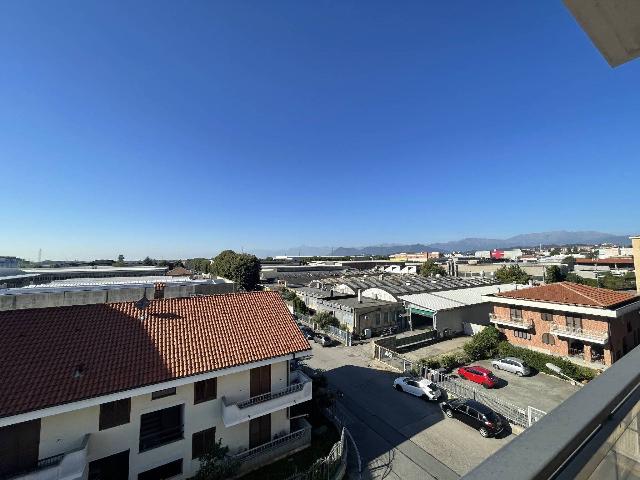




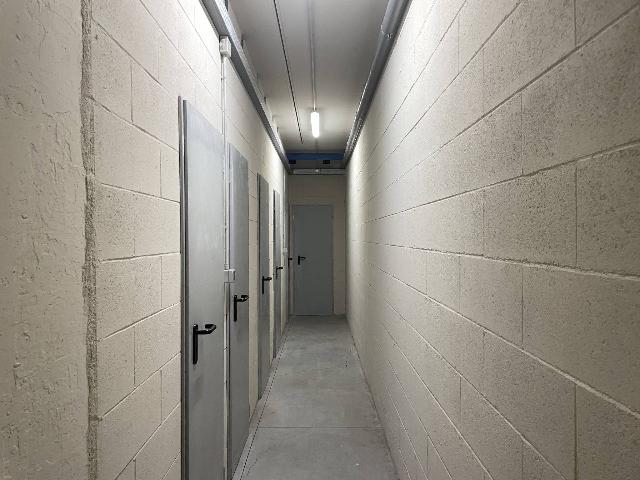

Penthouse
340,000 €
Description
ULTIMO PIANO - PANORAMICO
In contesto signorile, proponiamo l'ultimo appartamento disponibile sviluppato su due livelli di ca. 85 mq. ciascuno.
Opportunità imperdibile per personalizzare la vostra futura casa scegliendo la distribuzione interna che più si adatta alle vostre esigenze e le finiture interne da un ampio capitolato.
PIANO 3°-
PROGETTO 1: SOGGIORNO LIVING CON CUCINA A VISTA E AMPIA VERANDA RISCALDATA COLLEGATA, 2 CAMERE DA LETTO, 1 BAGNO. Collegamento interno al piano superiore mansardato.
PROGETTO 2: SOGGIORNO CON AMPIA VERANDA RISCALDATA COLLEGATA, ZONA CUCINA SENZA MURI DIVISORI, 1 CAMERA , 1 BAGNO. Collegamento interno al piano superiore mansardato.
PROGETTO 3: SOGGIORNO CON AMPIA VERANDA RISCALDATA COLLEGATA, CUCINA ABITABILE, 1 CAMERA , 1 BAGNO. Collegamento interno al piano superiore mansardato.
PIANO 4° - open space che si prestano a varie possibilità di utilizzo. Una parte del piano sottotetto (colorata in rosso in planimetria) può essere unita o separata. I locali del quarto piano sono accessibili anche dalla scala condominiale con ascensore al piano e sono dotati di portoncino blindato.
I terrazzi esposti a sud est e sud ovest sono l'ideale per godersi all'aperto le serate estive ed i momenti di relax ammirando il Monviso, l’arco alpino e il castello di Rivoli.
Per una massima comodità all’esterno sono disponibili un ampio locale lavanderia, un ripostiglio ed il locale caldaia.
Nel rispetto dell’ambiente e per favorire un confort ottimale oltre ad un risparmio energetico, l’appartamento è dotato di riscaldamento a pavimento autonomo con pompa di calore.
Tripla esposizione est, sud e ovest.
Box auto disponibili a partire da € 25.000
A soli 500 metri è in fase di realizzazione la fermata della metropolitana Leumann, che rende questo appartamento perfetto anche per chi lavora o vuole spostarsi comodamente in città.
Le foto rappresentano lo stato di fatto in attesa della posa dei materiali scelti dall’acquirente. I locali saranno consegnati finiti chiavi in mano come da capitolato.
Questa è un'opportunità unica per chi cerca uno spazio abitativo versatile in una posizione comoda.
Contattateci oggi stesso per ulteriori dettagli e per una visita!
PIVETTI STUDIO IMMOBILIARE: ***
Main information
Typology
PenthouseSurface
Rooms
4Bathrooms
1Balconies
Terrace
Floor
Several floorsCondition
NewLift
YesExpenses and land registry
Contract
Sale
Price
340,000 €
Price for sqm
2,000 €/m2
Energy and heating
Power
3.51 KWH/MQ2
Heating
Autonomous
Service
Other characteristics
Building
Year of construction
2023
Building floors
3
Property location
Near
Zones data
Grugliasco (TO) -
Average price of residential properties in Zone
The data shows the positioning of the property compared to the average prices in the area
The data shows the interest of users in the property compared to others in the area
€/m2
Very low Low Medium High Very high
{{ trendPricesByPlace.minPrice }} €/m2
{{ trendPricesByPlace.maxPrice }} €/m2
Insertion reference
Internal ref.
16094019External ref.
Date of advertisement
18/03/2024
Switch to the heat pump with

Contact agency for information
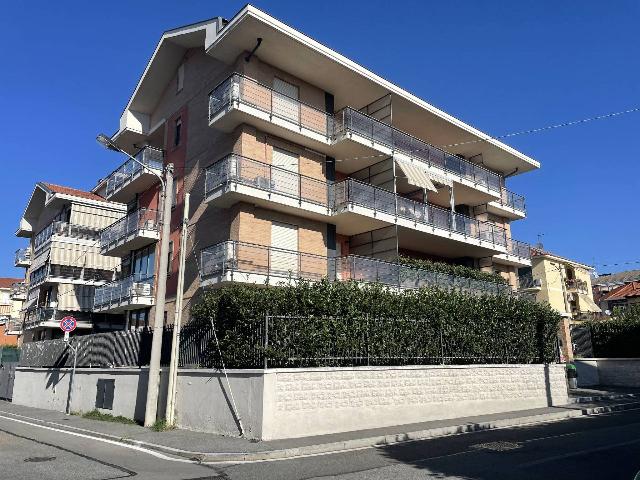


The calculation tool shows, by way of example, the potential total cost of the financing based on the user's needs. For all the information concerning each product, please read the Information of Tranparency made available by the mediator. We remind you to always read the General Information on the Real Estate Credit and the other documents of Transparency offered to the consumers.