VALTER ZUCCHETTO
During these hours, consultants from this agency may not be available. Send a message to be contacted immediately.
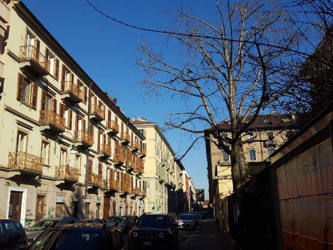
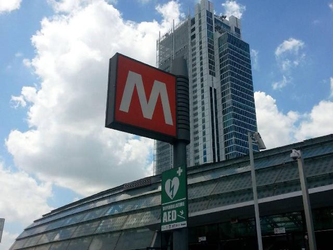
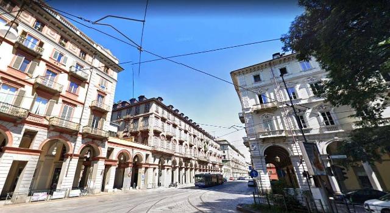
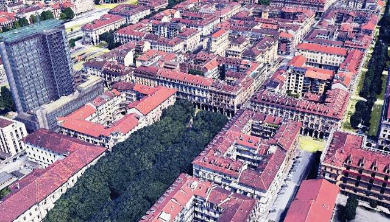
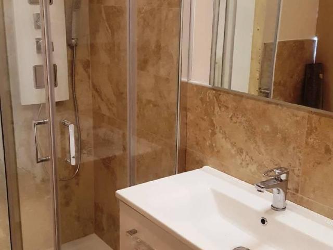
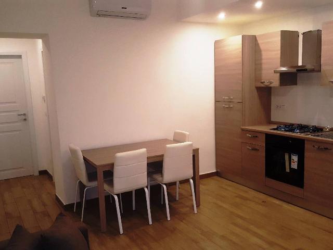
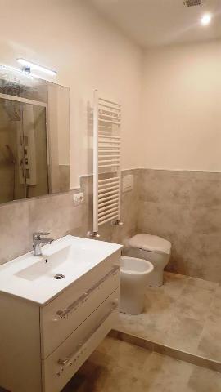
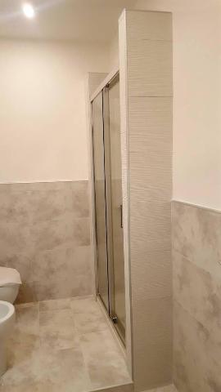
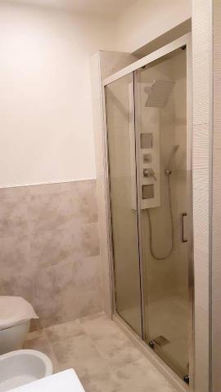

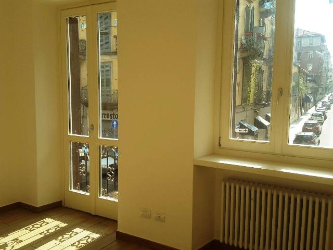
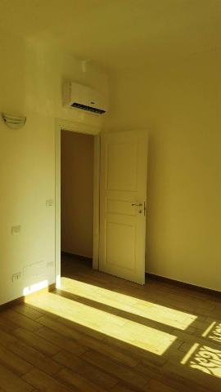
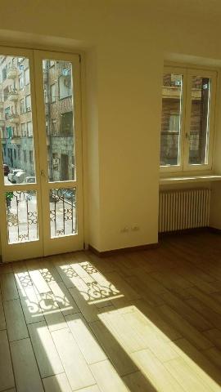
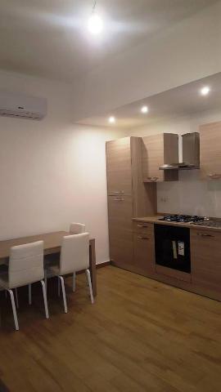
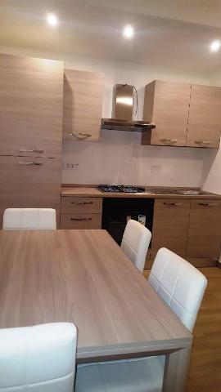
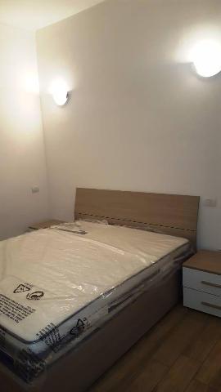
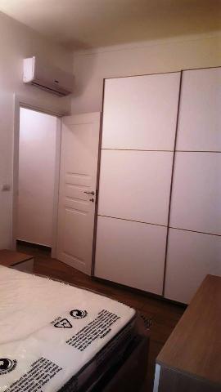
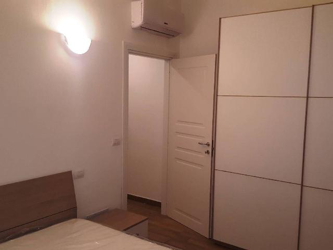
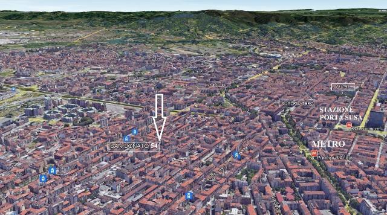
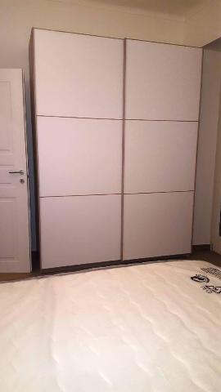
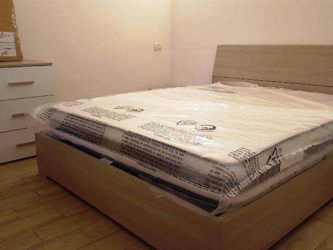
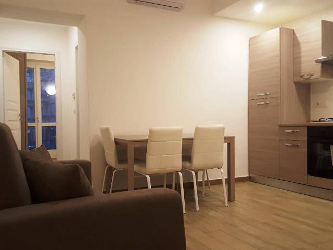
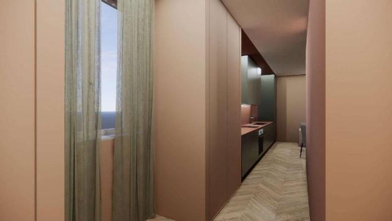
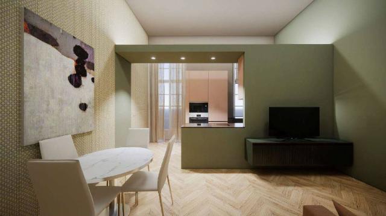
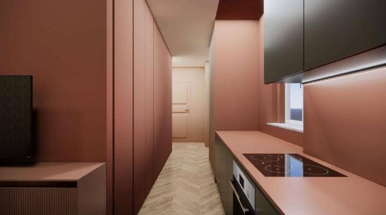
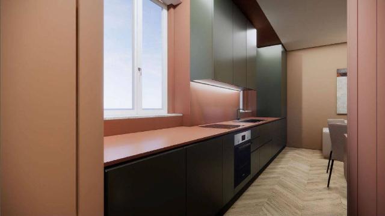
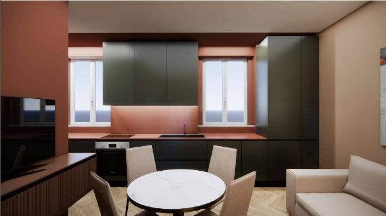
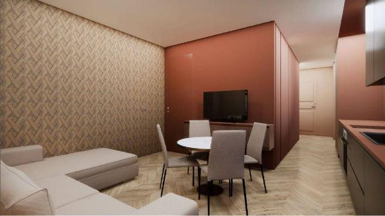
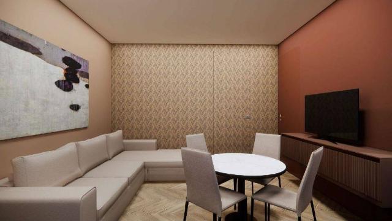
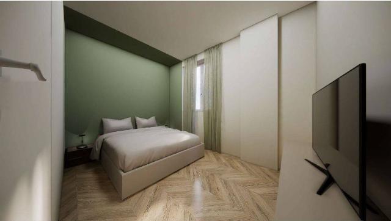
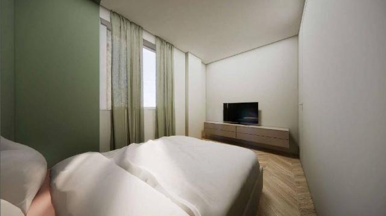
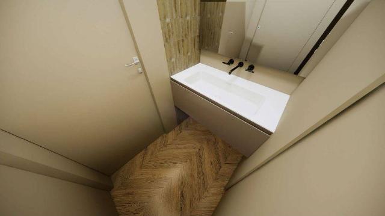
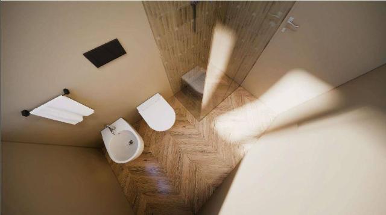
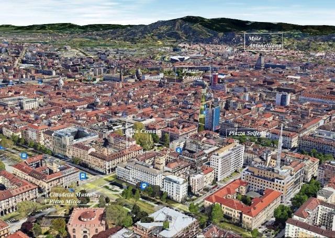
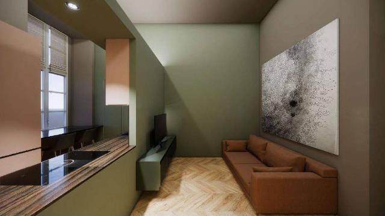
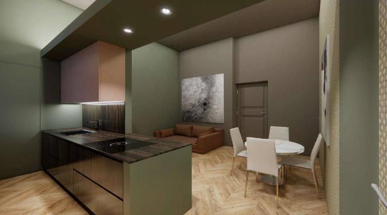
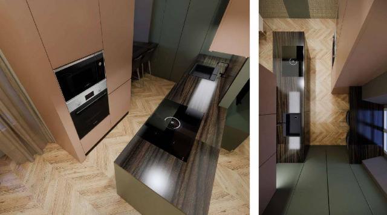
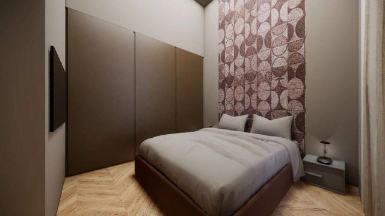
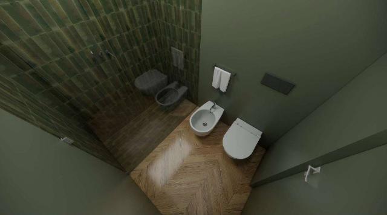
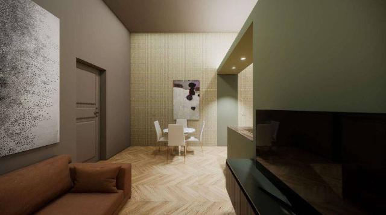
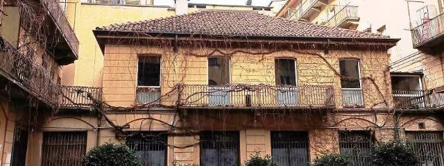
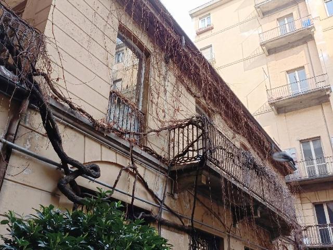
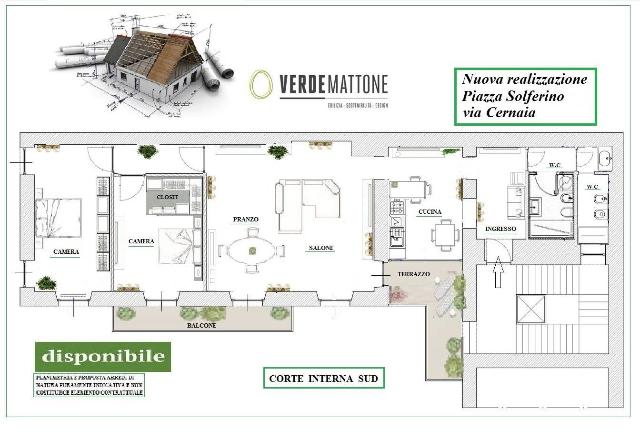
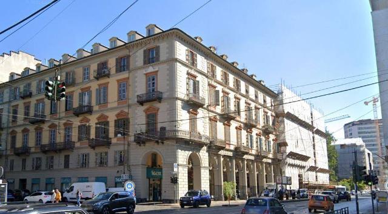
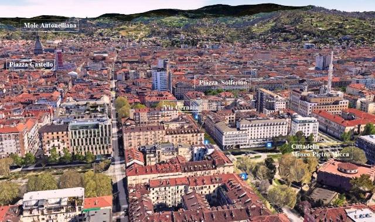
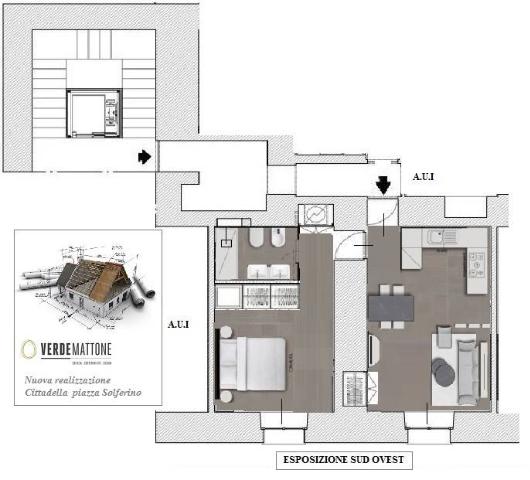
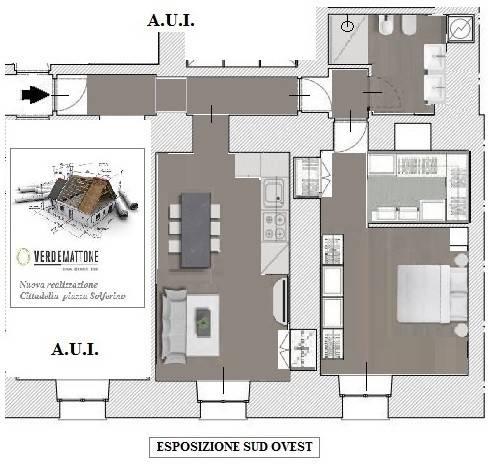
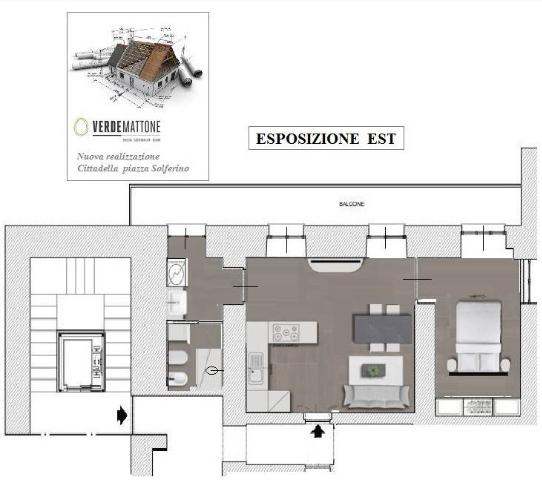
2-room flat
120,000 €
Description
VIA CERNAIA PRESSI METRO STAZIONE PORTA SUSA VIA PERRONE
Centro storico adiacente stazione Porta Susa e Metro via Ettore Perrone n° 8 e n° 8n impresa propone la realizzazione di n° 8 unita' abitative da mq 30 mq a mq 70 in palazzina d'epoca fine '800 con ingresso privato con accesso alle singole abitazione attraverso elegante scala indipendente, consegna prevista maggio 2024. l'intervento prevede la creazione di ampi (mono, bilocali, trilocali) al piano 1° esposizione molto luminosa, con servizi e lavanderie, balconi indipendenti, dotati di impianto di riscaldamento autonomo, aria condizionata a pompa di calore i prezzi dei locali finiti ed ultimati chiavi in mano variano da € 120.000, 00 ad € 209,000, 00. ( VENDUTI! )
terrazzo mq 20) (IN TRATTATIVA! ).
- In alternativa prossima realizzazione di alloggio mq 135 con terrazzino in palazzo storico pressi piazza Solferino composto da ingresso, salone con zona pranzo, cucina, 2 camere e doppi servizi. i locali sono venduti allo stato attuale al costo di € 320.000, 00 con possibilità di riqualificazione con materiali e finiture a scelta del cliente (DISPONIBILE! )
Nel medesimo palazzo storico del 1861 saranno realizzati bilocali composti da ingresso, ampio soggiorno, disimpegno camera e servizi da mq 57 a mq 70 consegna entro dicembre 2024 con materiali e finiture di pregio volendo abbinabili con arredi di design primarie marche italiane. I prezzi variano tra i € 230.000, 00 ad € 280.000, 00 chiavi in mano esclusi arredi. (DISPONIBILI! )
In considerazione della favorevole posizione e dell'elevata redditività viene garantita ai nostri clienti un servizio di gestione locativa gratuita. per info e visite in cantiere tel. *** e. Mail realizzazione e personalizzazioni: " VERDE MATTONE SRL" v. Morandi n. 4 Grugliasco (TO) www. verdemattone, eu.
Main information
Expenses and land registry
Contract
Sale
Price
120,000 €
Price for sqm
4,000 €/m2
Other characteristics
Building
Year of construction
1870
Building floors
4
Property location
Near
Zones data
Torino (TO) - Centro, Quadrilatero Romano, Giardini Reali, Repubblica
Average price of residential properties in Zone
The data shows the positioning of the property compared to the average prices in the area
The data shows the interest of users in the property compared to others in the area
€/m2
Very low Low Medium High Very high
{{ trendPricesByPlace.minPrice }} €/m2
{{ trendPricesByPlace.maxPrice }} €/m2
Insertion reference
Internal ref.
16096694External ref.
Date of advertisement
18/03/2024
Switch to the heat pump with

Contact agency for information

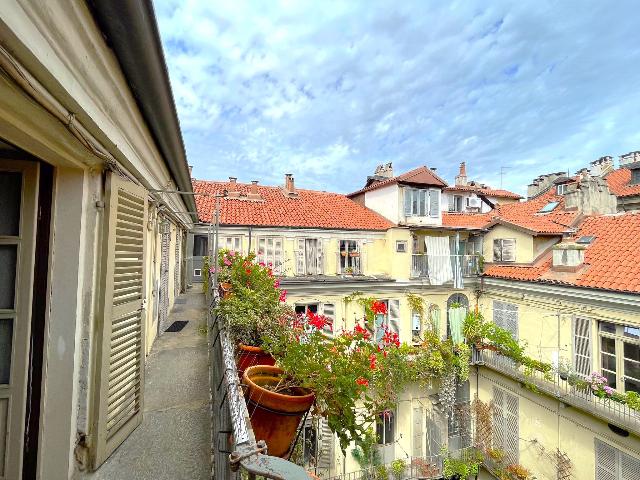

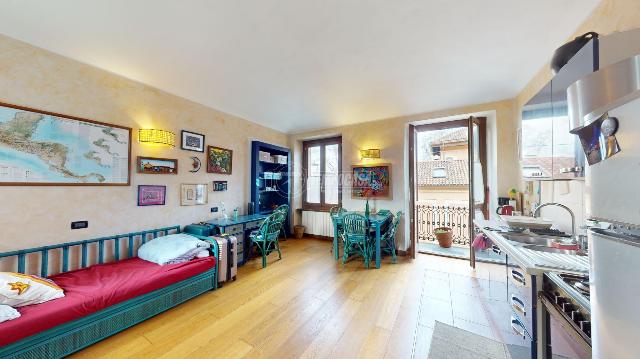
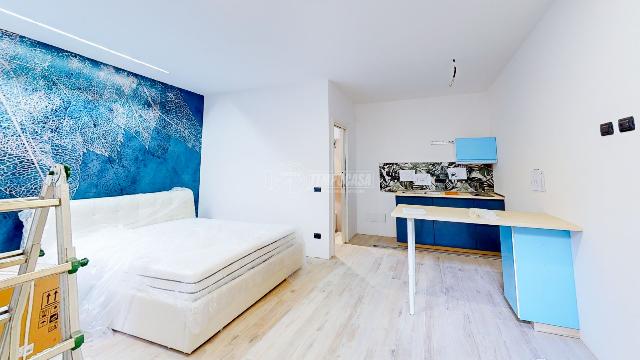
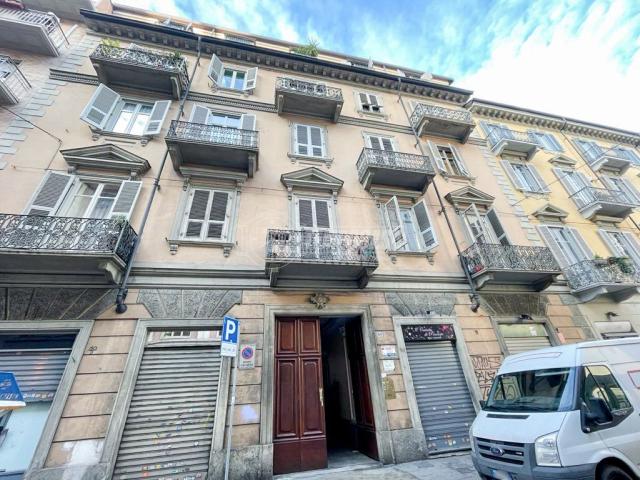
The calculation tool shows, by way of example, the potential total cost of the financing based on the user's needs. For all the information concerning each product, please read the Information of Tranparency made available by the mediator. We remind you to always read the General Information on the Real Estate Credit and the other documents of Transparency offered to the consumers.