VALTER ZUCCHETTO
During these hours, consultants from this agency may not be available. Send a message to be contacted immediately.
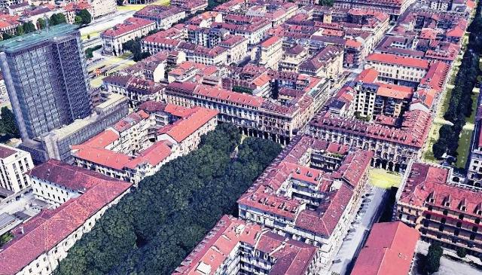

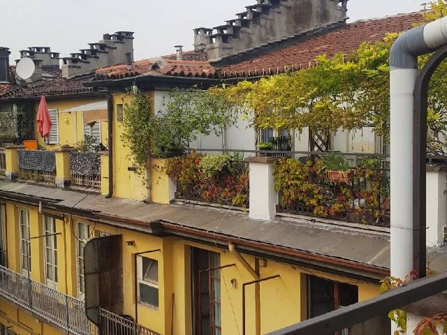


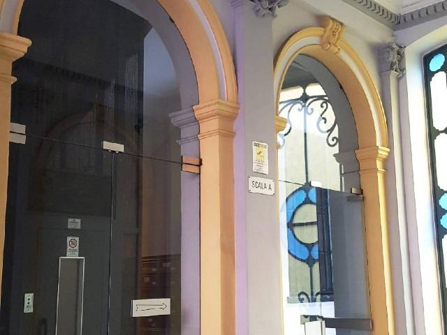
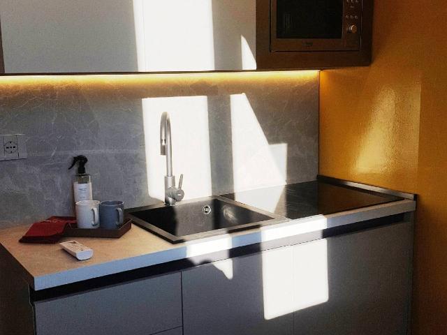




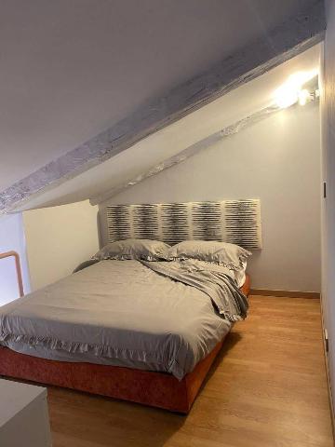
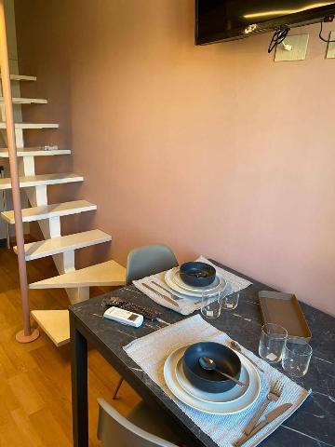
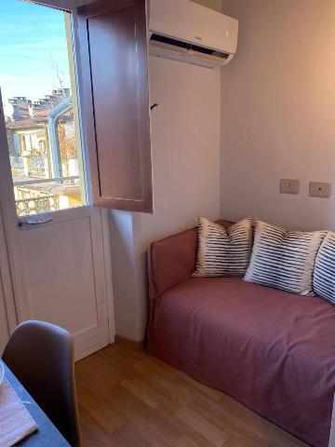
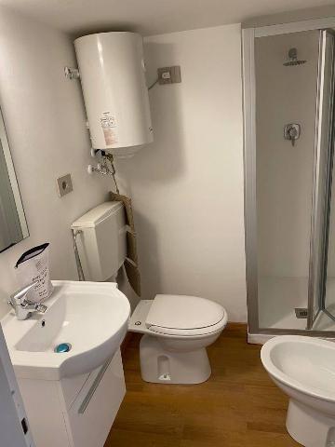
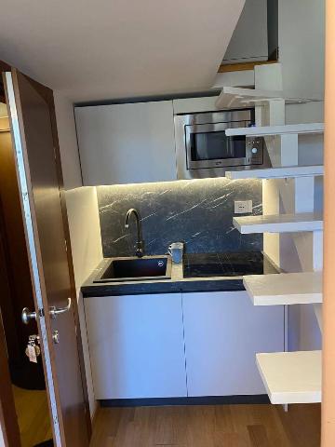
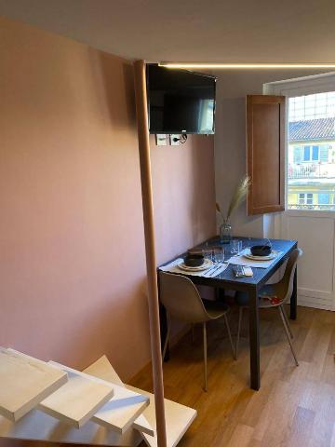


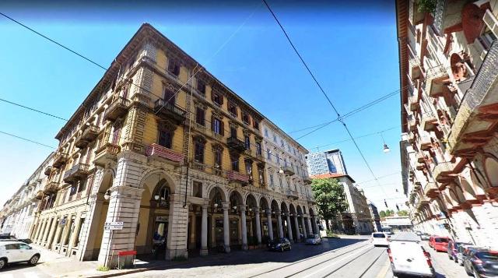
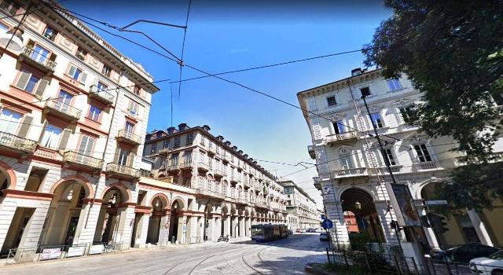

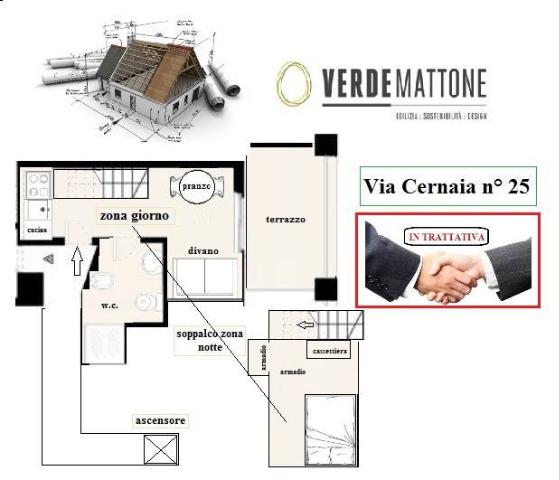



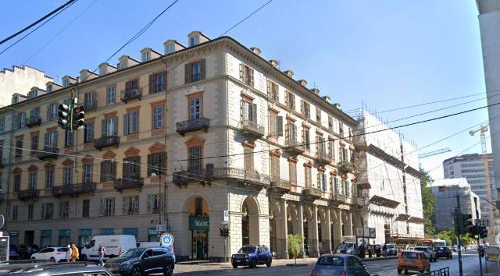

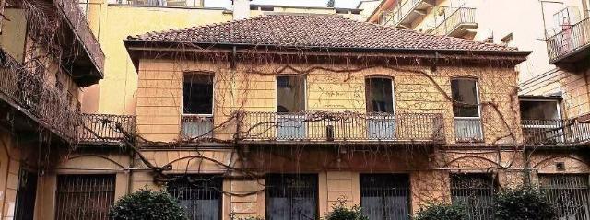

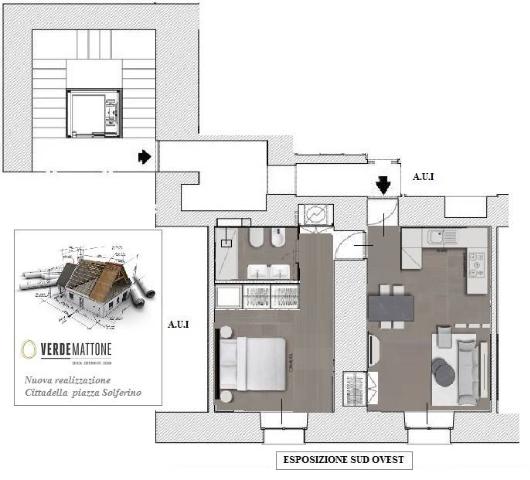
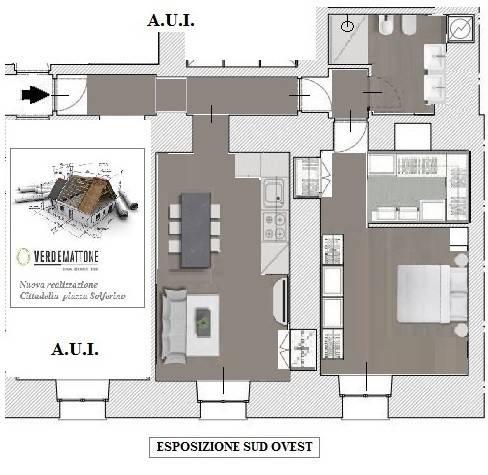


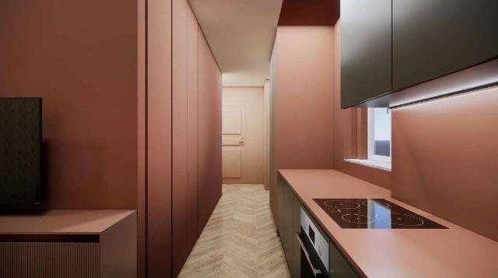





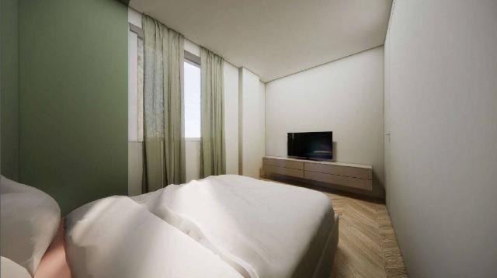
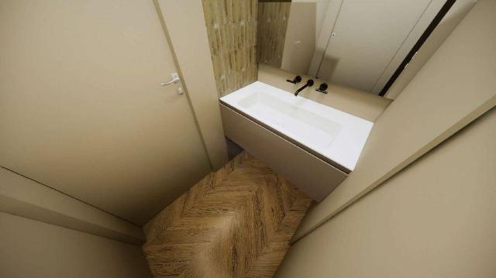
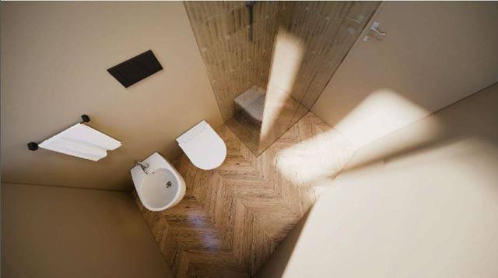
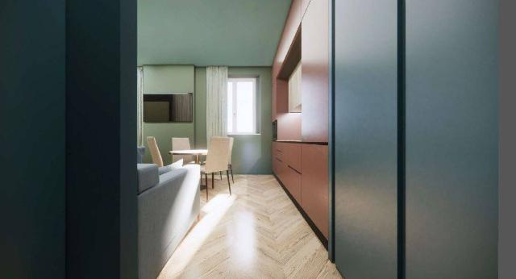
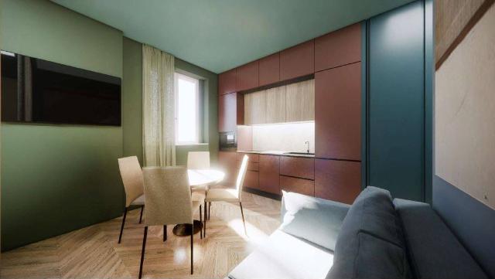
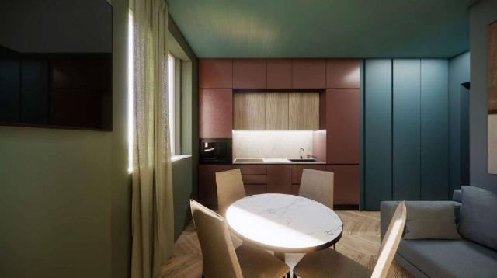


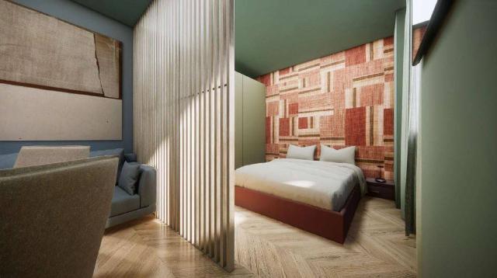
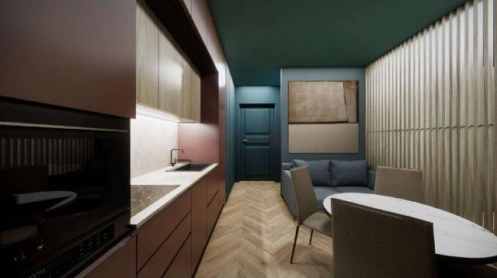
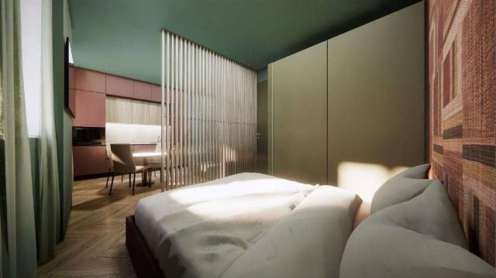
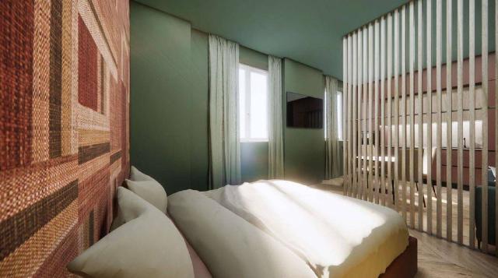

35 m²
2 Rooms
1 Bathroom
Penthouse
139,000 €
Description
Centro storico via Cernaia n 25 pressi stazione Porta Susa e Metro in palazzo storico fine '800 impresa propone in vendita ultimi 2 bilocali duplex arredati al 5° ed ultimo piano di mq 32 e ( mq 35 con terrazzo) appena ultimati e composti da ingresso soggiorno living con angolo cucina, servizi, scala a giorno con accesso a zona notte soppalcata con travi a vista (loft di mq 35 con terrazzo). I locali sono dotati di tutti i confort ascensore al piano e dispongono di riscaldamento autonomo ed aria condizionata a pompa di calore e vista lato collina torinese. il prezzo richiesto è di € 139.000, 00 ( VENDUTO! ) e di € 159.000, 00 con terrazzo (IN TRATTATIVA! ) spese condominiali mensili € 50,00.
- In alternativa prossima realizzazione di alloggio mq 135 con terrazzino in palazzo storico pressi piazza Solferino composto da ingresso, salone con zona pranzo, cucina, 2 camere e doppi servizi. i locali sono venduti allo stato attuale al costo di € 320.000, 00 con possibilità di riqualificazione con materiali e finiture a scelta del cliente (DISPONIBILE! )
Nel medesimo palazzo storico del 1861 saranno realizzati bilocali composti da ingresso, ampio soggiorno, disimpegno camera e servizi da mq 57 a mq 70 consegna entro dicembre 2024 con materiali e finiture di pregio volendo abbinabili con arredi di design primarie marche italiane. I prezzi variano tra i € 230.000, 00 ad € 280.000, 00 chiavi in mano esclusi arredi. (DISPONIBILI! )
proposte di VERDE MATTONE SRL Grugliasco (To) via Rodolfo Morandi n 4.
In considerazione della favorevole posizione e dell'elevata redditività viene garantita ai nostri clienti un servizio di gestione locativa gratuita.
Main information
Typology
PenthouseSurface
Rooms
2Bathrooms
1Terrace
Floor
5° floorCondition
RefurbishedLift
YesExpenses and land registry
Contract
Sale
Price
139,000 €
Price for sqm
3,971 €/m2
Energy and heating
Power
175 KWH/MQ2
Heating
Autonomous
Other characteristics
Building
Year of construction
1871
Building floors
5
Property location
Near
Zones data
Torino (TO) - Centro, Quadrilatero Romano, Giardini Reali, Repubblica
Average price of residential properties in Zone
The data shows the positioning of the property compared to the average prices in the area
The data shows the interest of users in the property compared to others in the area
€/m2
Very low Low Medium High Very high
{{ trendPricesByPlace.minPrice }} €/m2
{{ trendPricesByPlace.maxPrice }} €/m2
Insertion reference
Internal ref.
16096718External ref.
Date of advertisement
18/03/2024
Switch to the heat pump with

Contact agency for information
The calculation tool shows, by way of example, the potential total cost of the financing based on the user's needs. For all the information concerning each product, please read the Information of Tranparency made available by the mediator. We remind you to always read the General Information on the Real Estate Credit and the other documents of Transparency offered to the consumers.