Immobiliare Casa&Più
During these hours, consultants from this agency may not be available. Send a message to be contacted immediately.
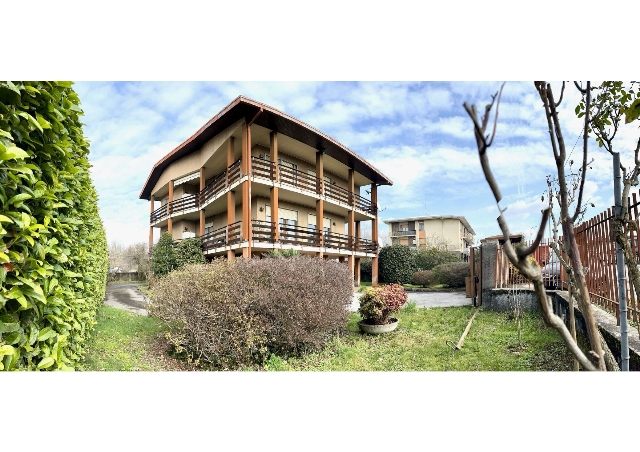




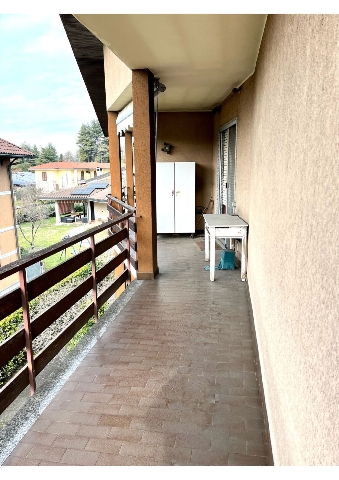

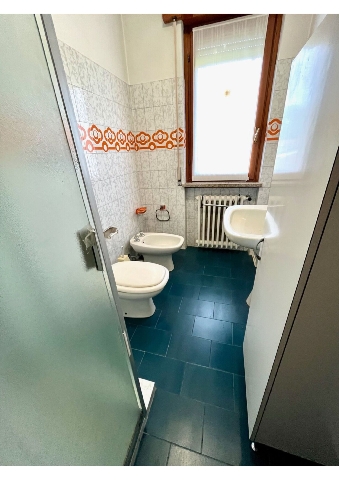








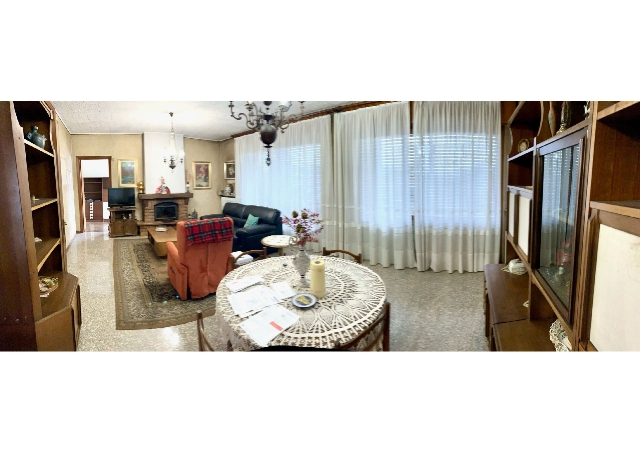










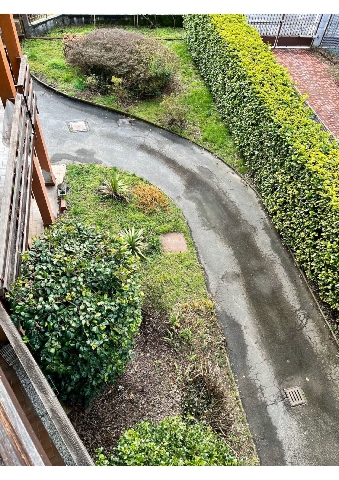

343 m²
7 Rooms
3 Bathrooms
Mansion
330,000 €
Description
IN BELLISSIMA ZONA VERDE MA A POCHI PASSI DA TUTTI I SERVIZI, SPLENDIDA VILLA SINGOLA CON AMPIO GIARDINO
L'abitazione è disposta su tre livelli con al piano cantinato: tre box, centrale termica, cantina e portico.
Al piano rialziato: ingresso, ampio soggiorno, cucina abitabile, camera matrimoniale, bagno e terrazza.
Al primo piano: ingresso, ampio soggiorno, cucina abitabile, due camere, studio, doppio servizio oltre ad ampio balconi.
La proprietà si completa con un piano solaio con stenditoio oltre ad ampio giardino ottimamente piantumato di circa 800 mq.
Si precisa che uno dei due appartamento è locato con scadenza contratto prevista a settembre 2025 che garantisce un'ottima rendita mensile
OCCASIONE DA NON PERDERE! CLASSE G IPE 215.23 - SOLO € 330.000 Sul sito potete visionare altre nostre numerose offerte. Le informazioni fornite sono accurate, tuttavia potrebbero contenere errori o imprecisioni, pertanto la descrizione presente in queste pagine del nostro sito non ha valore contrattuale, ma solo informativo. La nostra agenzia e presente oramai da piu di 15 anni sul mercato immobiliare pertanto se non volete affidare al caso la vostra ricerca non esitate a contattarci e saremo lieti di aiutarvi a 360°, sia nella ricerca dell'abitazione da voi desiderata che nell'eventuale richiesta di mutuo bancario al 100%, disponiamo inoltre di altri numerosi immobili presenti sia in somma lombardo, città nella quale vi e la nostra sede operativa, che in tutta la provincia di varese, pertanto se la vostra ricerca spazia per un certo raggio di km non esitate a mettervi in contatto con la nostra agenzia e i nostri migliori agenti saranno a vostra completa disposizione per consulenze e visioni immobiliari.
Main information
Typology
MansionSurface
Rooms
7Bathrooms
3Balconies
Terrace
Floor
Ground floorCondition
Good conditionsLift
NoExpenses and land registry
Contract
Sale
Price
330,000 €
Price for sqm
962 €/m2
Energy and heating
Power
215.23 KWH/MQ2
Heating
Autonomous
Service
Other characteristics
Building
Building status
In good condition
Year of construction
1980
Building floors
2
Security door
Yes
Property location
Near
Zones data
Castelletto Sopra Ticino (NO) -
Average price of residential properties in Zone
The data shows the positioning of the property compared to the average prices in the area
The data shows the interest of users in the property compared to others in the area
€/m2
Very low Low Medium High Very high
{{ trendPricesByPlace.minPrice }} €/m2
{{ trendPricesByPlace.maxPrice }} €/m2
Insertion reference
Internal ref.
16120464External ref.
Date of advertisement
22/03/2024Ref. Property
CASTELLETTO TICINO 330
Switch to the heat pump with

Contact agency for information
The calculation tool shows, by way of example, the potential total cost of the financing based on the user's needs. For all the information concerning each product, please read the Information of Tranparency made available by the mediator. We remind you to always read the General Information on the Real Estate Credit and the other documents of Transparency offered to the consumers.