CIME IMMOBILIARE
During these hours, consultants from this agency may not be available. Send a message to be contacted immediately.
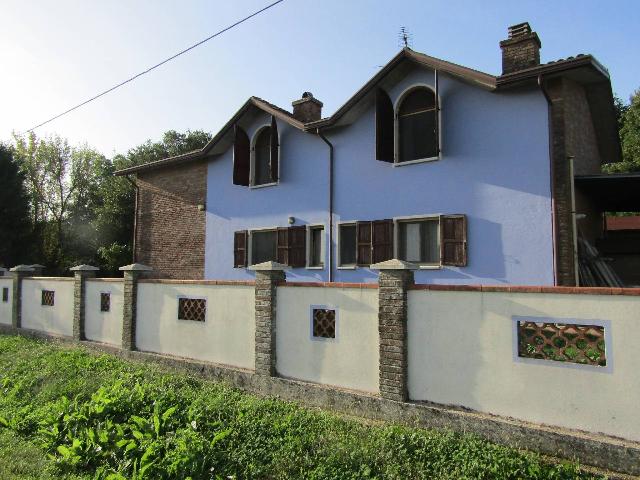

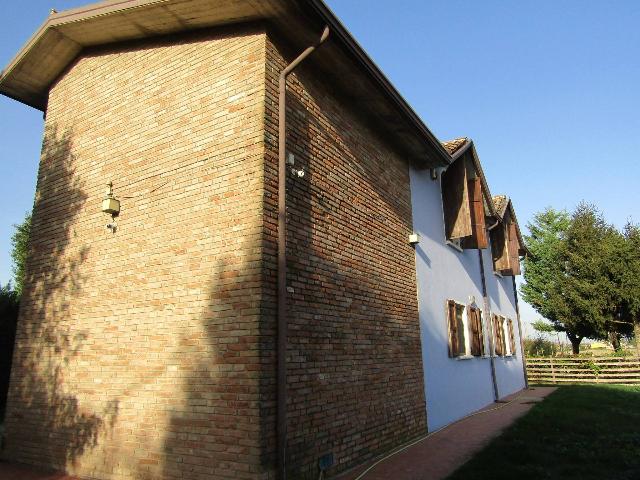

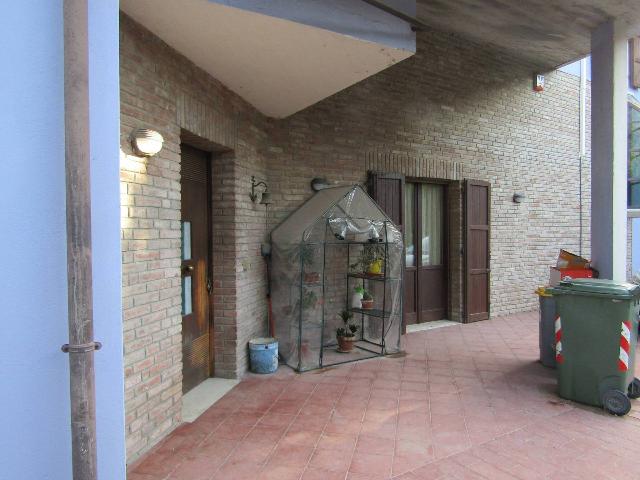
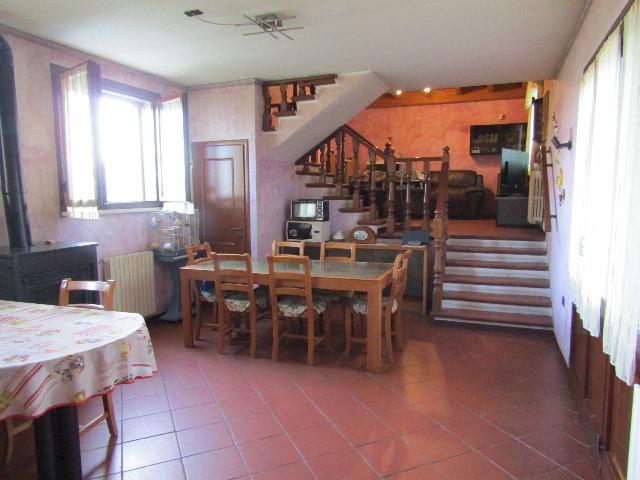

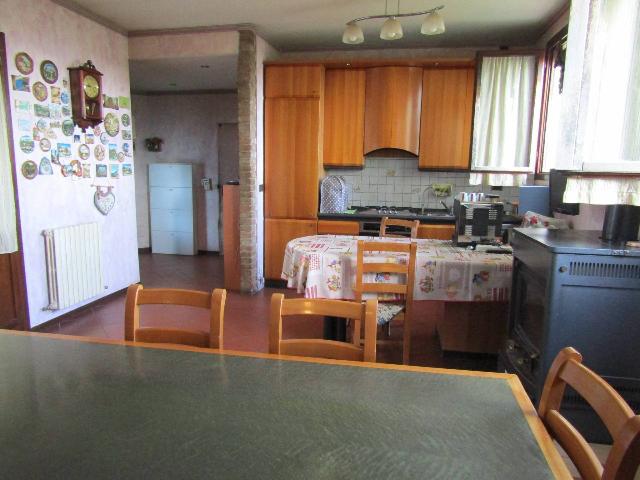



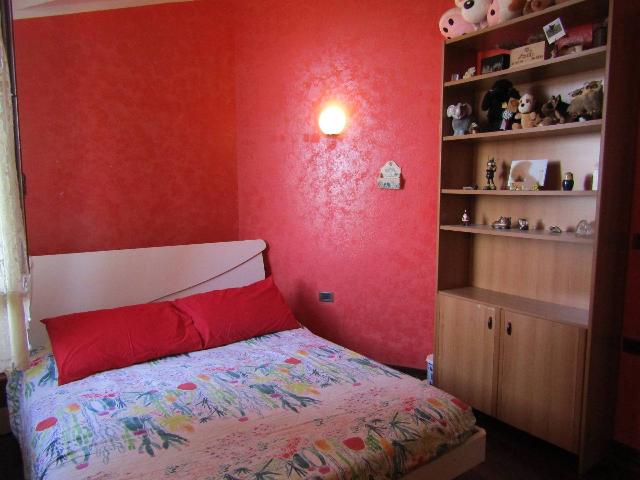
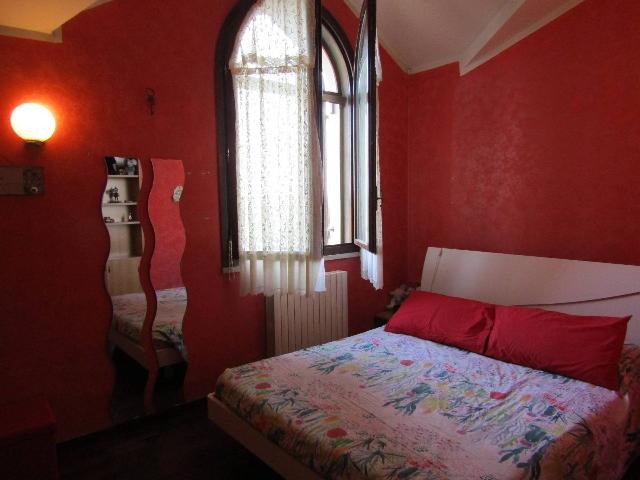
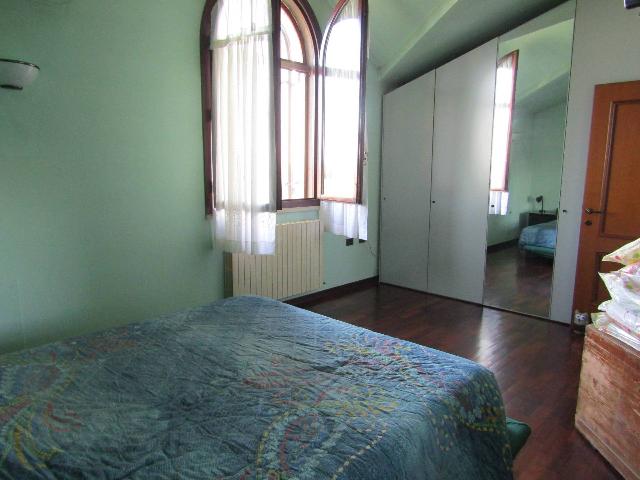
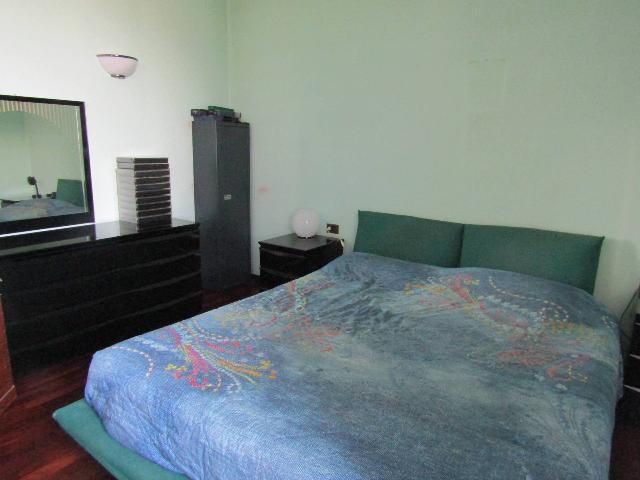
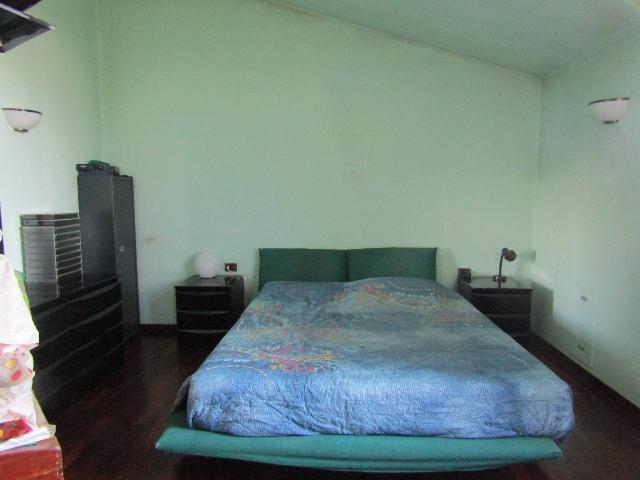





Mansion
245,000 €
Description
Si tratta di una casa indipendente di circa 150mq, intonacata e in pietravista edificata nel 1990, con garage comunicante con l’abitazione, cantina di circa 16mq nel piano seminterrato e ampio e comodo giardino comprensivo di forno a legna.
La villa si compone di ambienti comodi e luminosi, molto confortevoli e accoglienti.
Al piano terra: bagno, comoda cucina con zona pranzo, pochi scalini e soggiorno;
al piano primo: due comode camere e bagno con balcone.
L’unità abitativa vede pavimenti in cotto nella zona giorno e parquet nella zona notte, infissi in legno con vetro termophan, zanzariere, scuri in legno, cancello elettrico, climatizzatore trial caldo/freddo, riscaldamento con radiatori, stufe a legna a pellet, bombolone interrato, allarme volumetrico e perimetrale e telecamere, irrigazione verde con pozzo.
Sita in zona tranquilla, immersa nel verde, a circa 1km e mezzo dal centro del paese.
Main information
Typology
MansionSurface
Rooms
4Bathrooms
2Balconies
Floor
Several floorsCondition
HabitableLift
NoExpenses and land registry
Contract
Sale
Price
245,000 €
Price for sqm
1,109 €/m2
Service
Other characteristics
Building
Year of construction
1990
Building floors
2
Property location
Near
Zones data
Ferrara (FE) - Porotto, Cassana, Casaglia, Borgo Scoline
Average price of residential properties in Zone
The data shows the positioning of the property compared to the average prices in the area
The data shows the interest of users in the property compared to others in the area
€/m2
Very low Low Medium High Very high
{{ trendPricesByPlace.minPrice }} €/m2
{{ trendPricesByPlace.maxPrice }} €/m2
Insertion reference
Internal ref.
16154903External ref.
Date of advertisement
30/03/2024
Switch to the heat pump with

Contact agency for information
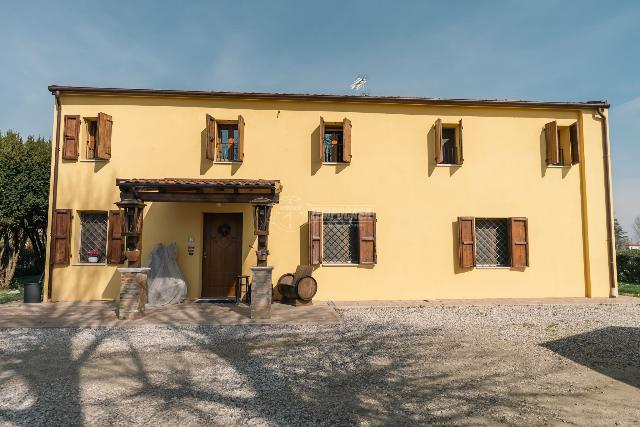
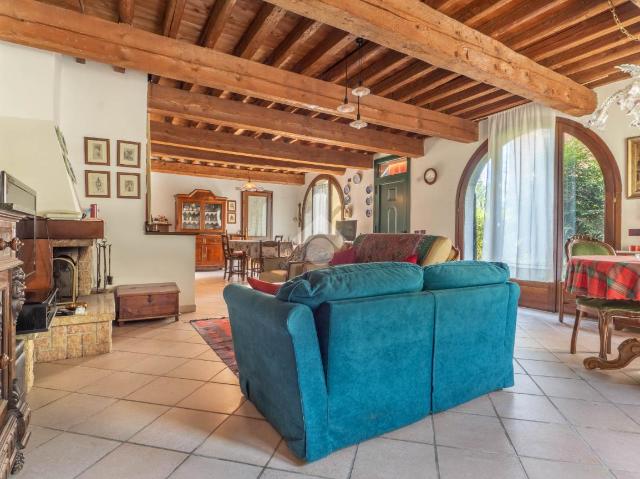
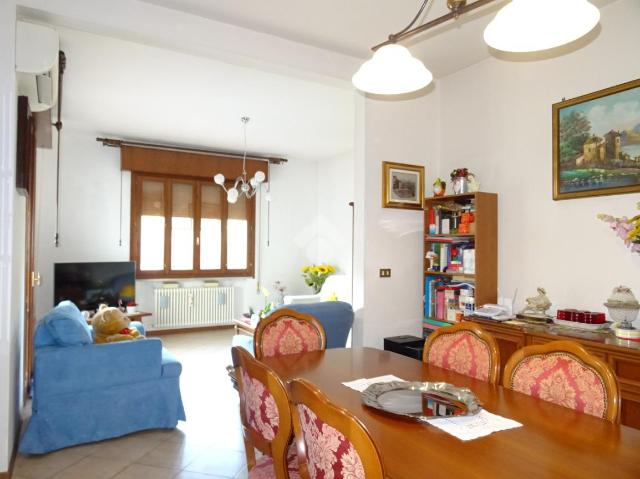
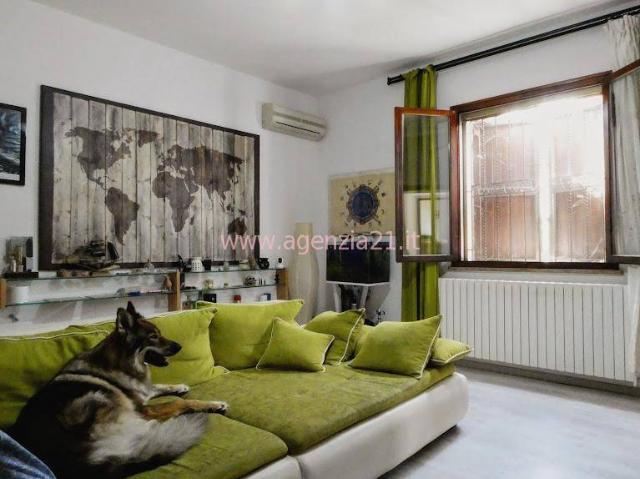
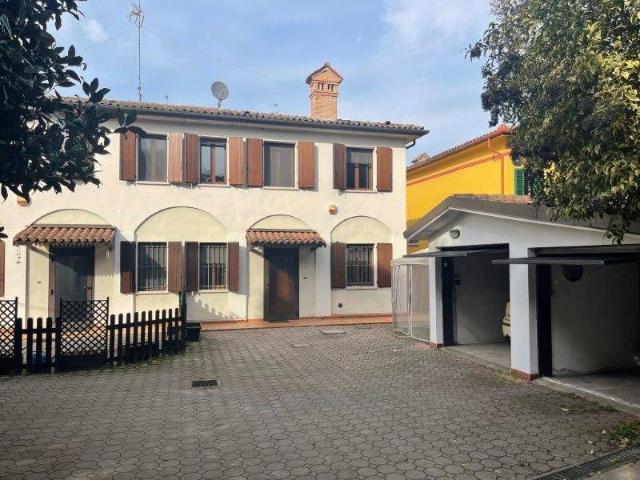
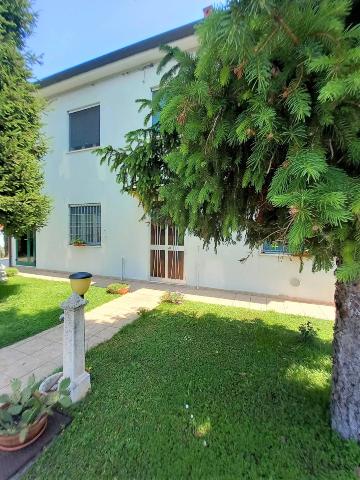
The calculation tool shows, by way of example, the potential total cost of the financing based on the user's needs. For all the information concerning each product, please read the Information of Tranparency made available by the mediator. We remind you to always read the General Information on the Real Estate Credit and the other documents of Transparency offered to the consumers.