casa Savino
During these hours, consultants from this agency may not be available. Send a message to be contacted immediately.
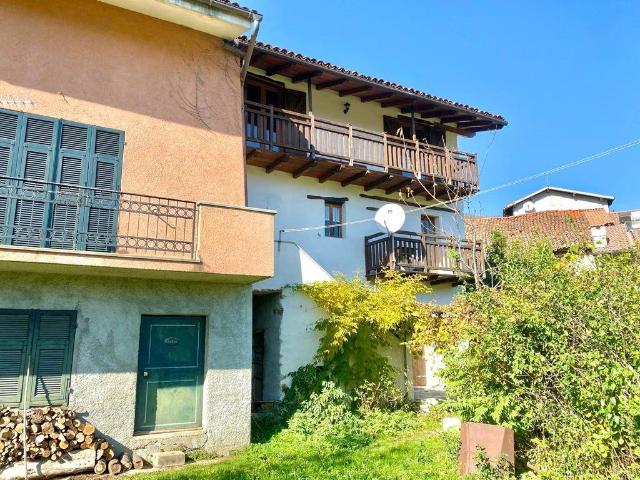
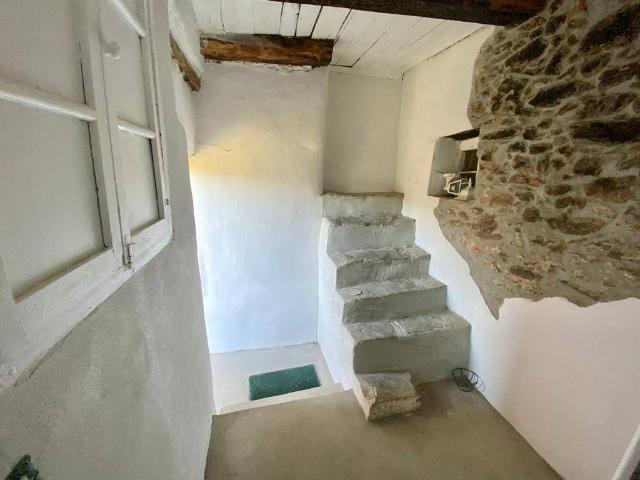



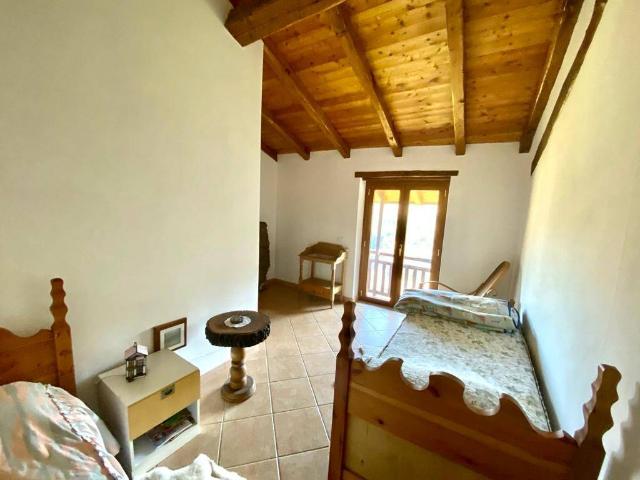

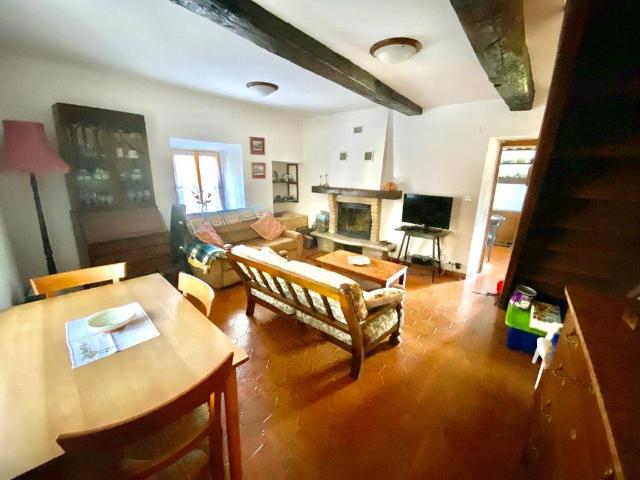
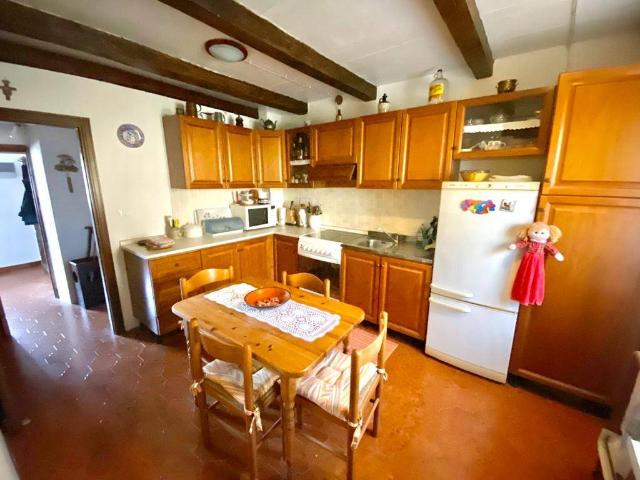



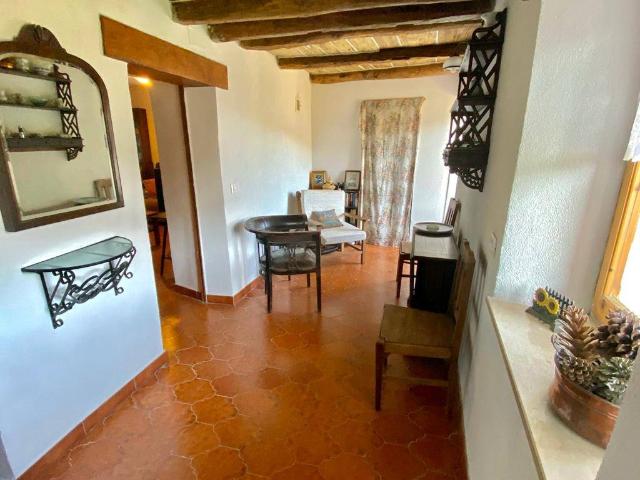



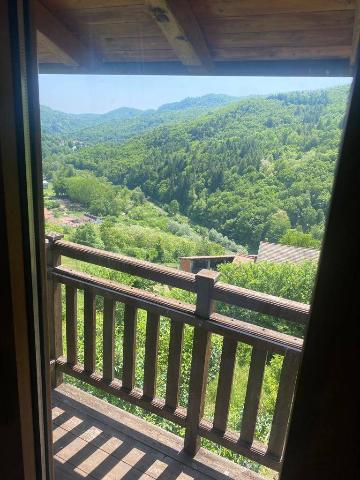

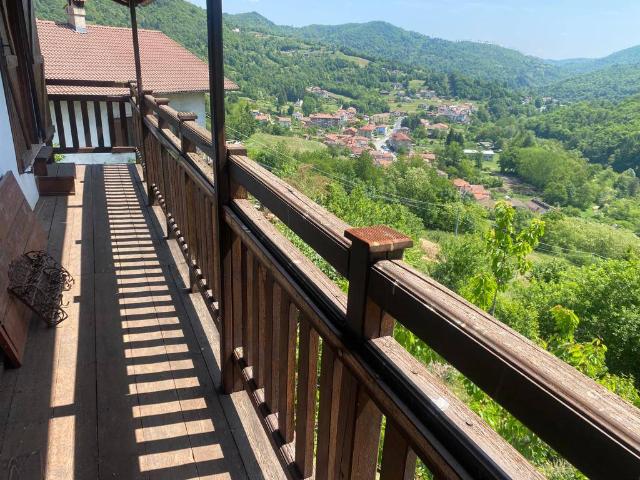



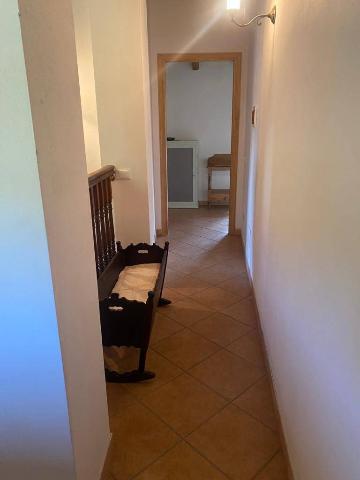

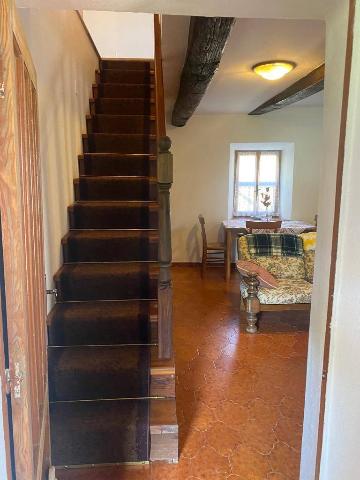


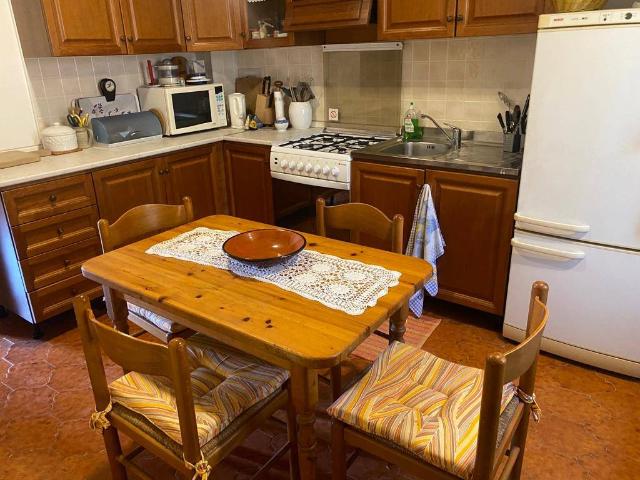



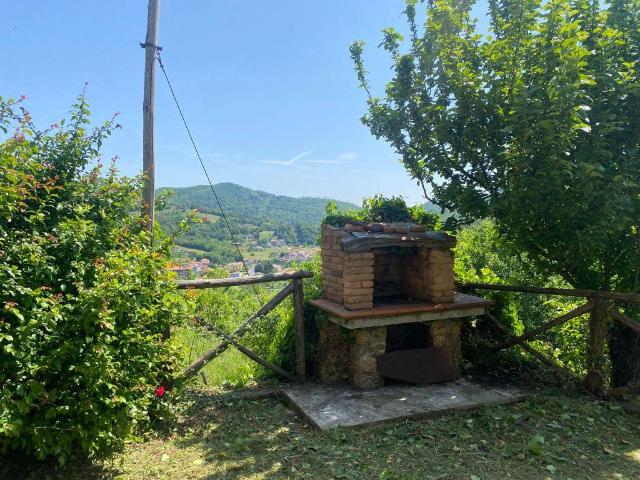




190 m²
7 Rooms
2 Bathrooms
Mansion
95,000 €
Description
Savona- Murialdo – 15km dal Lago di Osiglia Val Bormida : vendiamo casetta di campagna , semindipendente con terreno ; su tre piani , nel seminterrato locali tecnici e bagno , al piano primo ingresso salotto spazioso , cucina , camera e bagno , nel sottotetto , zona notte composta da tre camere e bagno . Terreno per 400mq .
la casa è completamente ristrutturata e abitabile. l’impianto termico ad oggi è composto dal solo camino a legna con bocchette che distribuiscono il calore nella zona notte. è fattibile un progetto SUPERBONUS con il quale si potrebbero sostituire i serramenti della zona giorno e la creazione di un nuovo impianto termico con stufa a pellet comandabile remotamente con radiatori in ogni camera. allego estratto di mappa nel quale si vede la retrostante proprietà privata mappale 558 e la fronti stante proprietà comune con i vicini mappale 582 adibita a corte comune ad entrambe le proprietà. non vi è parcheggio privata, e l’auto può essere lasciata all’imbocco della strada sterrata che porta alla proprietà (circa 80 metri a piedi per raggiungere la casa). in caso di interesse all’acquisto si può realizzare (senza altra trattiva sul prezzo) a onere del venditore la sistemazione della strada di accesso al fine di renderla più fruibile. la categoria catastale dell’immobile è A4 con rendita di 471,01 €
Main information
Typology
MansionSurface
Rooms
7Bathrooms
2Balconies
Floor
Several floorsCondition
RefurbishedLift
NoExpenses and land registry
Contract
Sale
Price
95,000 €
Price for sqm
500 €/m2
Service
Other characteristics
Building
Building floors
3
Property location
Near
Zones data
Murialdo (SV)
Average price of residential properties in Zone
The data shows the positioning of the property compared to the average prices in the area
The data shows the interest of users in the property compared to others in the area
€/m2
Very low Low Medium High Very high
{{ trendPricesByPlace.minPrice }} €/m2
{{ trendPricesByPlace.maxPrice }} €/m2
Insertion reference
Internal ref.
16172048External ref.
Date of advertisement
03/04/2024
Switch to the heat pump with

Contact agency for information
The calculation tool shows, by way of example, the potential total cost of the financing based on the user's needs. For all the information concerning each product, please read the Information of Tranparency made available by the mediator. We remind you to always read the General Information on the Real Estate Credit and the other documents of Transparency offered to the consumers.