AGENZIA IMM.RE STIMA
During these hours, consultants from this agency may not be available. Send a message to be contacted immediately.
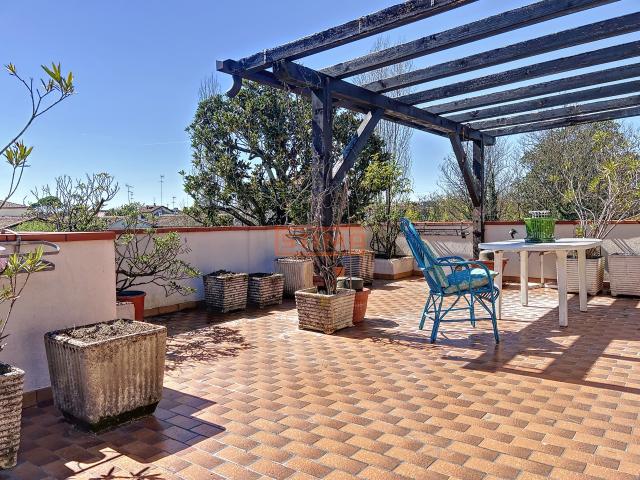







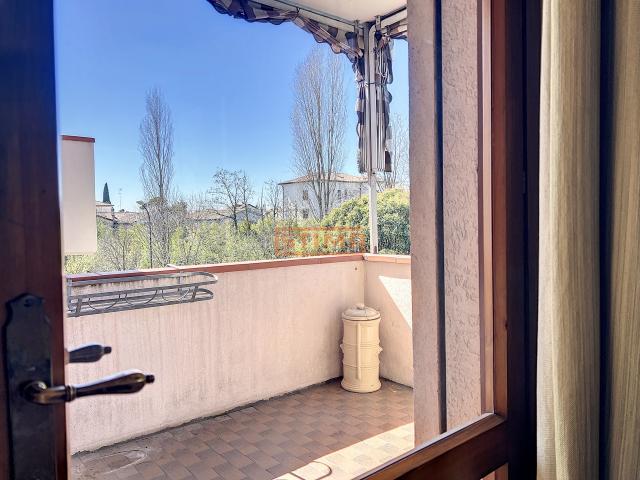








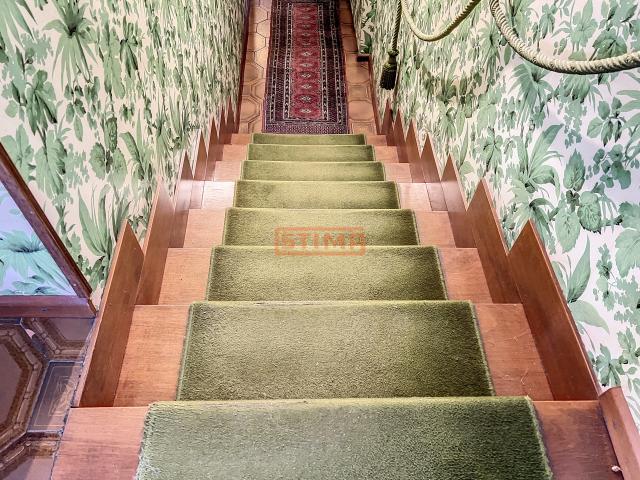

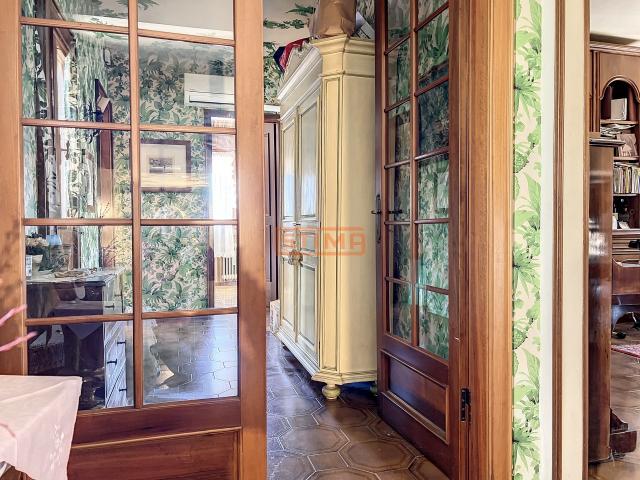








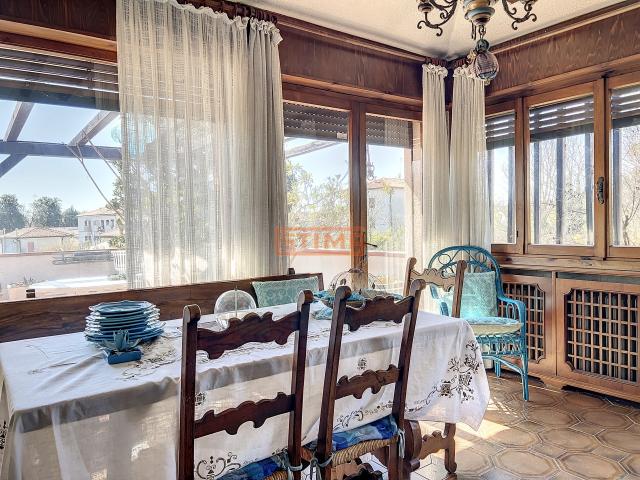


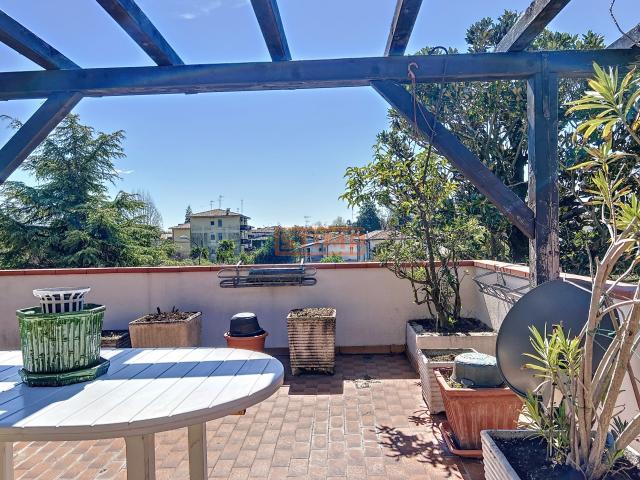



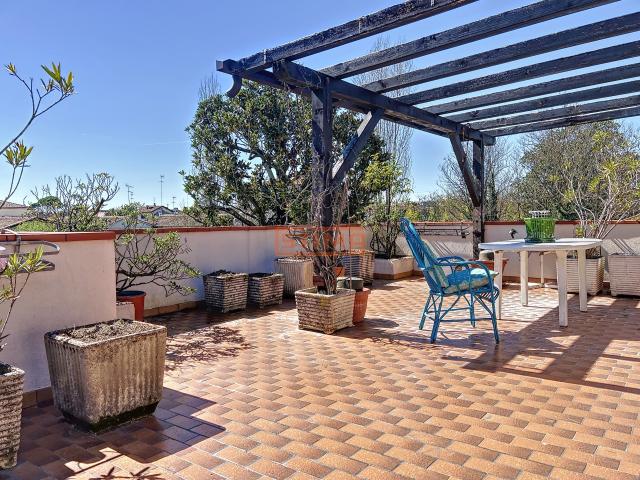
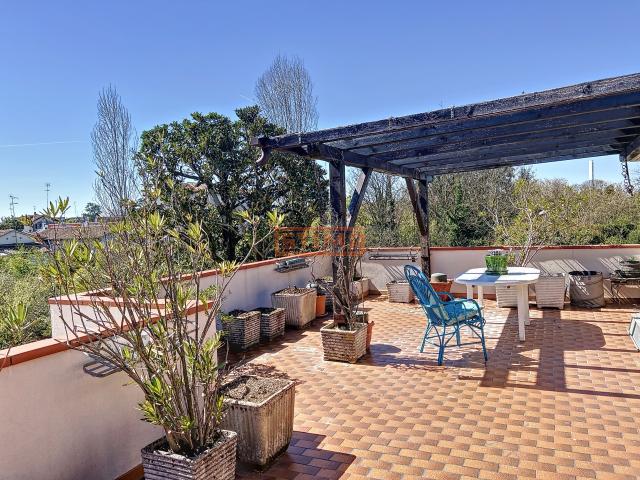
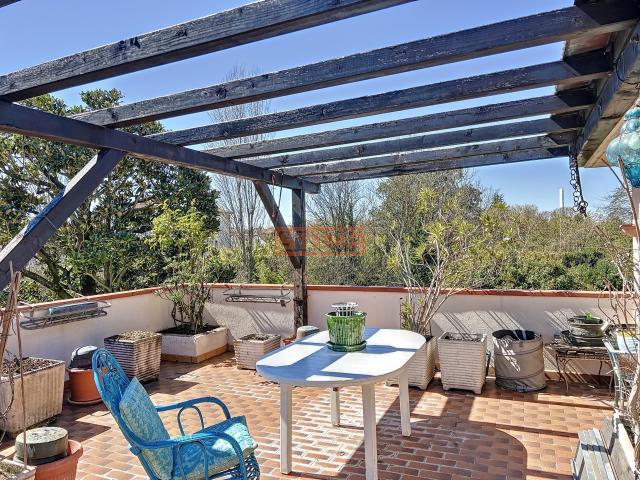




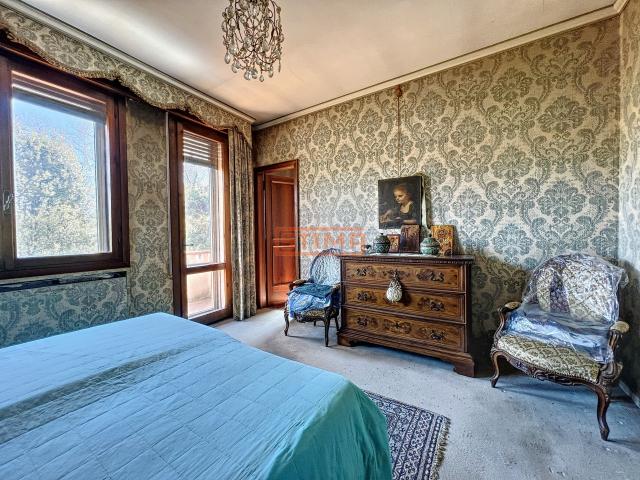



Penthouse
345,000 €
Description
Situato a soli 1,2 km dal centro di Treviso, questo affascinante attico degli anni '70 offre una combinazione perfetta di stile e comfort. Composto da due appartamenti uniti su due livelli sfalsati con tre soggiorni, 4 camere più guardaroba e ben tre bagni finestrati, l'immobile vanta una metratura generosa di quasi 300 mq commerciali, che regala ampi spazi per vivere e intrattenere. Il soggiorno a doppia altezza con un caratteristico caminetto dell'800 è il cuore dell'attico, mentre la terrazza che corre lungo i lati dell'edificio offre spazi all'aperto ideali per rilassarsi e godersi la vista. La terrazza principale, ampia ben 60 mq, si affaccia sulla cucina e sulla zona pranzo, che sono illuminate dalla luce naturale che entra dalle ampie vetrate. L'attico si trova in un condominio ben tenuto di sole tre unità, circondato da un parco condominiale di 3000 mq, che offre un'oasi di verde e tranquillità. La posizione è comoda per raggiungere il centro di Treviso in bicicletta o a piedi lungo i suggestivi Passeggi. Si possono notare le finiture dell'epoca che erano ottime per allora ma necessita di ristrutturazione impianti , l'immobile include un doppio garage e una cantina al piano terra, che completano la proprietà e offrono ulteriore spazio di archiviazione e parcheggio. Questo attico è perfetto per le famiglie e le persone che amano vivere il verde e le terrazze. Non perdere l'opportunità di vivere in questo attico unico e ricco di personalità a Treviso Nord. Contattaci per organizzare una visita e scoprire di persona il fascino di questa proprietà.
Main information
Typology
PenthouseSurface
Rooms
More of 10Bathrooms
3Balconies
Terrace
Floor
Top floorCondition
Good conditionsLift
NoExpenses and land registry
Contract
Sale
Price
345,000 €
Condominium expenses
300 €
Price for sqm
1,190 €/m2
Energy and heating
Heating
Centralized
Service
Other characteristics
Building
Year of construction
1972
Building floors
2
Property location
Near
Zones data
Treviso (TV) - Fiera, Selvana, Santa Maria del Rovere
Average price of residential properties in Zone
The data shows the positioning of the property compared to the average prices in the area
The data shows the interest of users in the property compared to others in the area
€/m2
Very low Low Medium High Very high
{{ trendPricesByPlace.minPrice }} €/m2
{{ trendPricesByPlace.maxPrice }} €/m2
Insertion reference
Internal ref.
16186564External ref.
15837488Date of advertisement
04/04/2024Ref. Property
079
Switch to the heat pump with

Contact agency for information
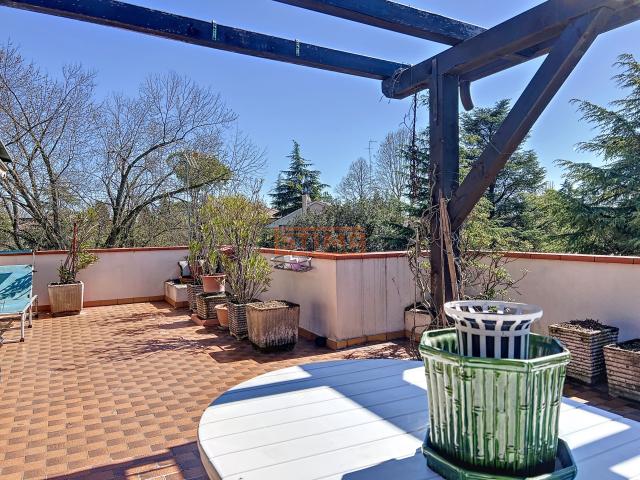
The calculation tool shows, by way of example, the potential total cost of the financing based on the user's needs. For all the information concerning each product, please read the Information of Tranparency made available by the mediator. We remind you to always read the General Information on the Real Estate Credit and the other documents of Transparency offered to the consumers.