Mar Immobiliare
During these hours, consultants from this agency may not be available. Send a message to be contacted immediately.
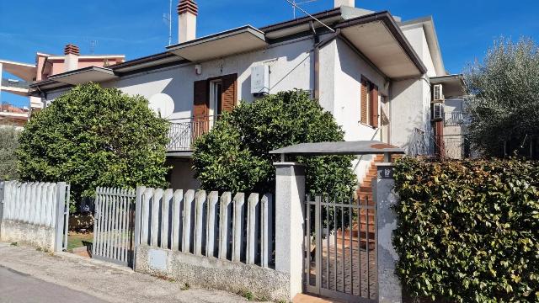
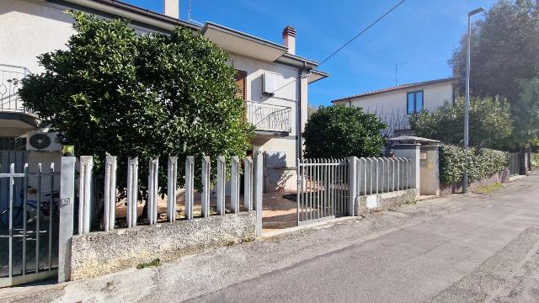
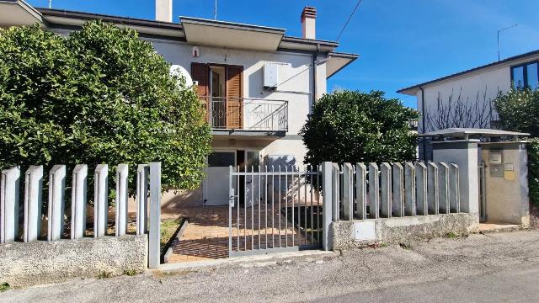
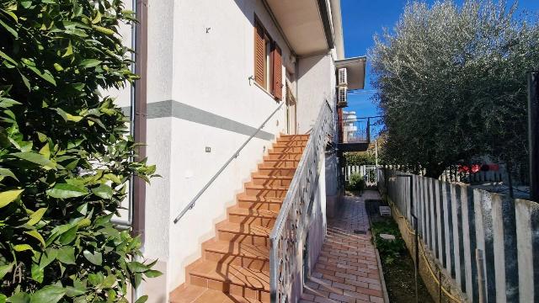
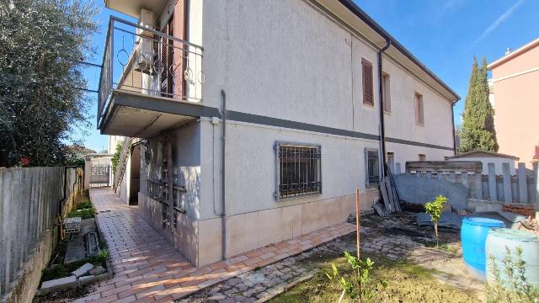
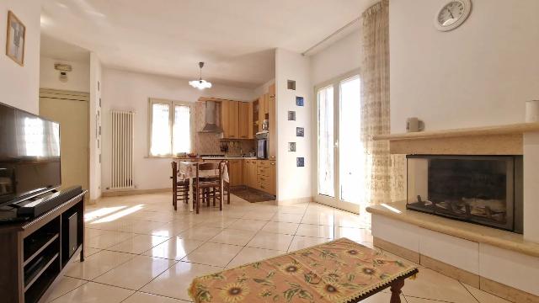
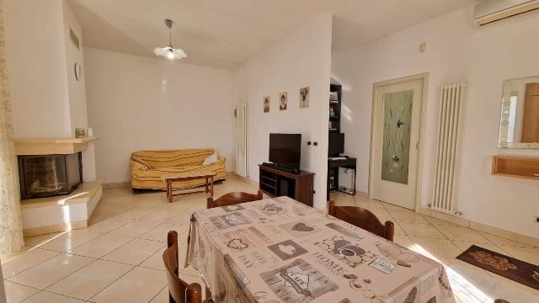
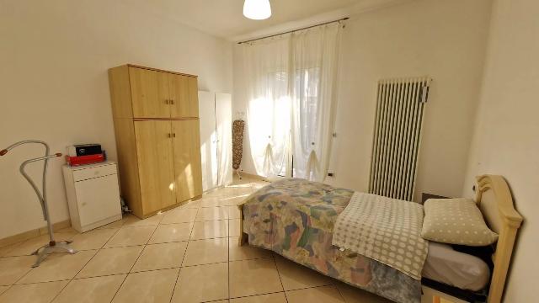
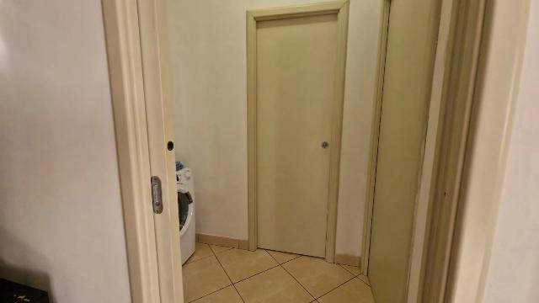
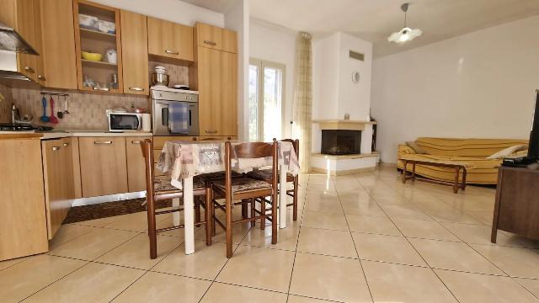
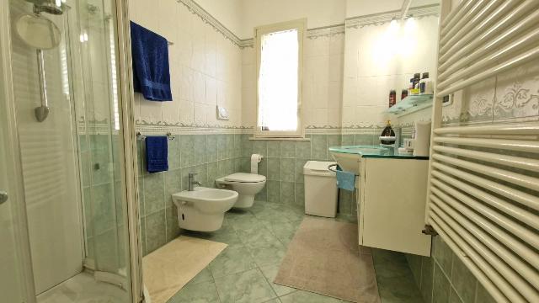
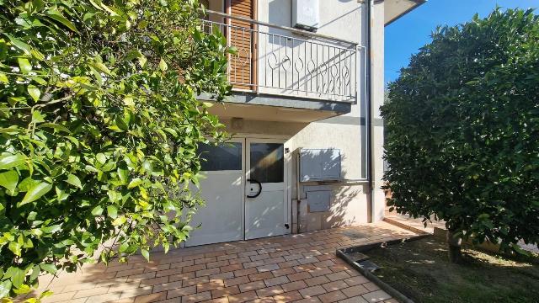
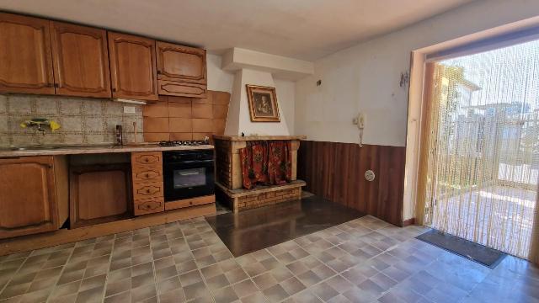
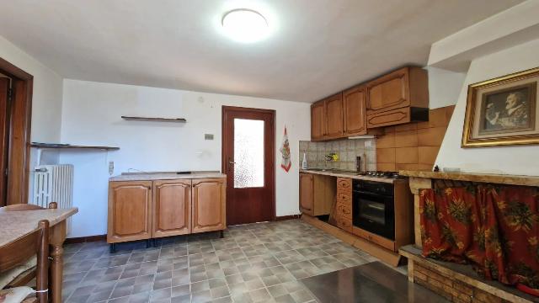
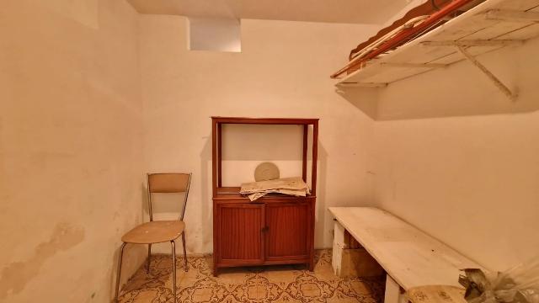
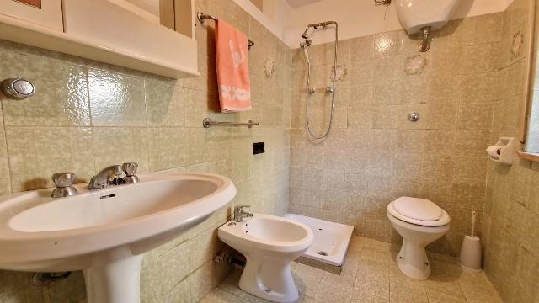
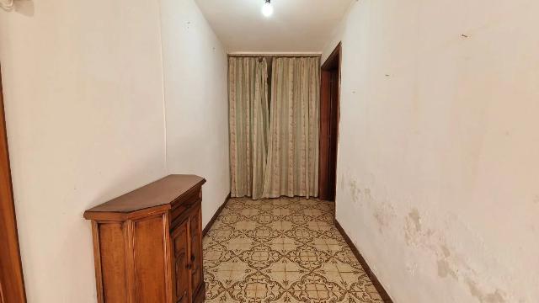
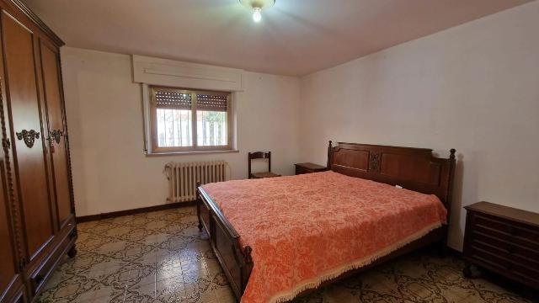
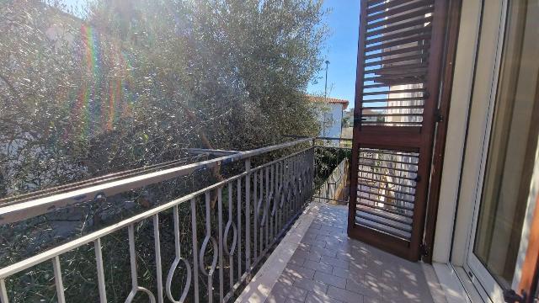
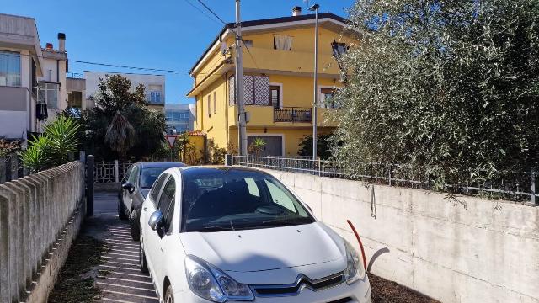
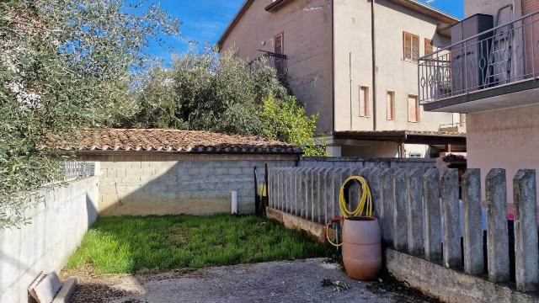
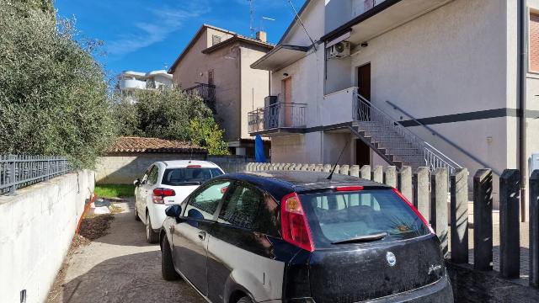
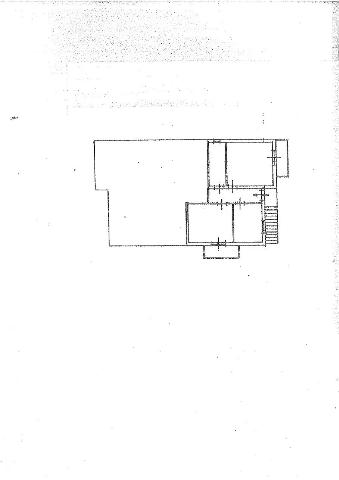
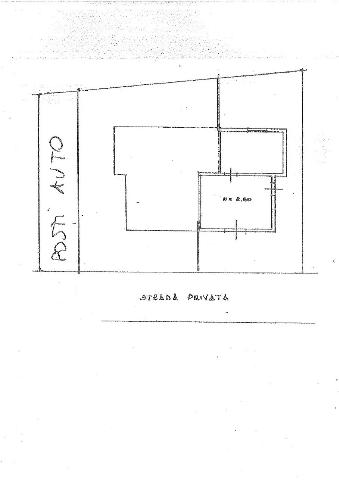
Detached house
149,000 €
Description
MONTESILVANO, VIA UGO BASSI, ZONA VIA CHIARINI, PROPONIAMO IN VENDITA PORZIONE DI VILLETTA BIFAMILIARE SU DUE LIVELLI COLLEGATI DA SCALA ESTERNA. IL PIANO TERRA E' COMPOSTO DA SOGGIORNO CON CAMINO E ANGOLO COTTURA, CAMERA MATRIMONIALE, BAGNO CON DOCCIA E RIPOSTIGLIO. IL PIANO PRIMO E' COMPOSTO DA AMPIO SOGGIORNO CON CAMINO E ANGOLO COTTURA, CAMERA MATRIMONIALE CON BALCONCINO, BAGNO CON DOCCIA. POSSIBILITA' DI RICAVARE UNA SECONDA CAMERA AL PIANO PRIMO. COMPLETANO LA PROPRIETA' IL GIARDINO PRIVATO DI 170 MQ E DUE POSTI AUTO.
SUPERFICIE COMPLESSIVA DEI DUE APPARTAMENTI 170 MQ COMMERCIALI, 115 MQ NETTI.
Main information
Typology
Detached houseSurface
Rooms
5Floor
Ground floorCondition
To be refurbishedLift
NoExpenses and land registry
Contract
Sale
Price
149,000 €
Available from
01/01/1970
Price for sqm
876 €/m2
Energy and heating
Heating
Gas
Service
Other characteristics
Building
Year of construction
1976
Building size
170 m2
Property location
Agency prefers not to show the exact real estate address. The position is approximate
Near
Zones data
Montesilvano (PE) -
Average price of residential properties in Zone
The data shows the positioning of the property compared to the average prices in the area
The data shows the interest of users in the property compared to others in the area
€/m2
Very low Low Medium High Very high
{{ trendPricesByPlace.minPrice }} €/m2
{{ trendPricesByPlace.maxPrice }} €/m2
Insertion reference
Internal ref.
16191921External ref.
84196829Date of advertisement
05/04/2024Ref. Property
84196829
Switch to the heat pump with

Contact agency for information
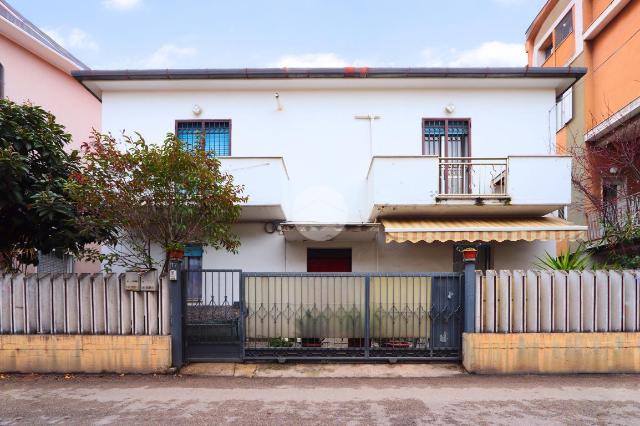
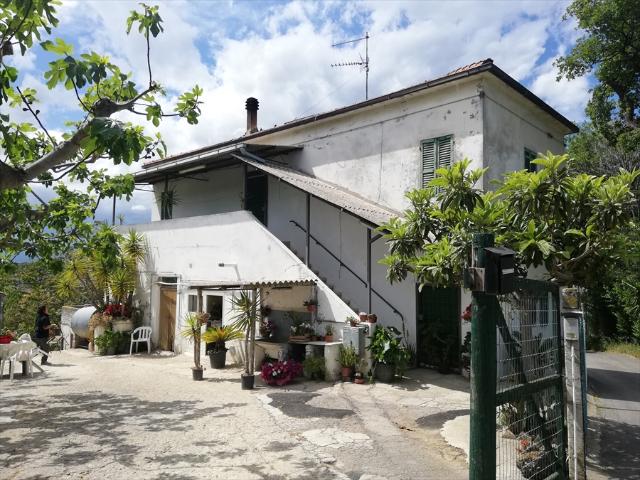
The calculation tool shows, by way of example, the potential total cost of the financing based on the user's needs. For all the information concerning each product, please read the Information of Tranparency made available by the mediator. We remind you to always read the General Information on the Real Estate Credit and the other documents of Transparency offered to the consumers.