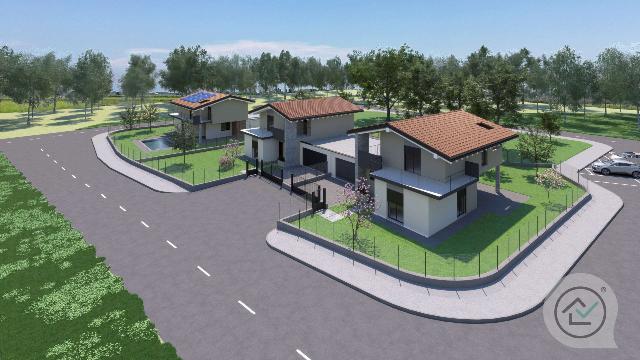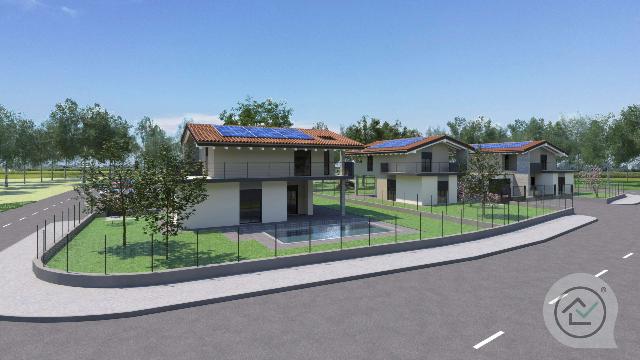Solo Case Certificate
During these hours, consultants from this agency may not be available. Send a message to be contacted immediately.






185 m²
4 Rooms
2 Bathrooms
Portion of a villa
490,000 €
Description
Novità: nella zona alta di Buguggiate, in posizione tranquilla e panoramica, proponiamo in vendita due nuove porzioni di villa bifamiliare, divise tra loro dalle autorimesse doppie in larghezza.
Il progetto, ancora personalizzabile, prevede al piano terra una spaziosa zona living con cucina in soluzione di open space e un bagno finestrato, oltre al portico e al giardino su tre lati.
La zona notte, collocata al piano superiore, ospita la camera matrimoniale con cabina armadio, due camerette e il secondo bagno.
Sicurezza e privacy sono assicurate dalla presenza di una strada privata con cancello automatico ad esclusivo servizio delle unità.
Gli edifici, antisismici, saranno costruiti secondo le rigorose regole e normative in materia di isolamento termico e di contenimento dei consumi energetici; in particolare, la muratura portante sarà realizzata con blocchi cassero ISOTEX in legno cemento.
La costruzione è affidata a un'impresa della zona che, affiancata da partner e fornitori affidabili, opera da decenni con professionalità nel settore dell'edilizia.
Non perdere questa opportunità, contattaci per scoprire nel dettaglio il progetto e il capitolato di alto livello per la scelta delle rifiniture.
"Tutti gli immobili proposti sono dotati di una certificazione che garantisce la loro integrità e vendibilità attraverso tutte le informazioni e la documentazione indispensabile per ogni compravendita".
Main information
Typology
Portion of a villaSurface
Rooms
4Bathrooms
2Balconies
Terrace
Floor
Ground floorLift
NoExpenses and land registry
Contract
Sale
Price
490,000 €
Price for sqm
2,649 €/m2
Energy and heating
Service
Other characteristics
Building
Year of construction
2024
Security door
Yes
Property location
Near
Zones data
Buguggiate (VA)
Average price of residential properties in Zone
The data shows the positioning of the property compared to the average prices in the area
The data shows the interest of users in the property compared to others in the area
€/m2
Very low Low Medium High Very high
{{ trendPricesByPlace.minPrice }} €/m2
{{ trendPricesByPlace.maxPrice }} €/m2
Insertion reference
Internal ref.
16256200External ref.
9611_643Date of advertisement
17/04/2024Ref. Property
V000641
Switch to the heat pump with

Contact agency for information
The calculation tool shows, by way of example, the potential total cost of the financing based on the user's needs. For all the information concerning each product, please read the Information of Tranparency made available by the mediator. We remind you to always read the General Information on the Real Estate Credit and the other documents of Transparency offered to the consumers.